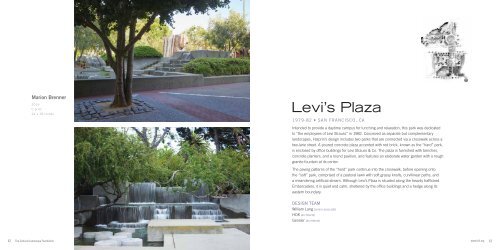Lawrence Halprin
2isYN5v
2isYN5v
Create successful ePaper yourself
Turn your PDF publications into a flip-book with our unique Google optimized e-Paper software.
Marion Brenner<br />
2016<br />
C-print<br />
24 x 18 inches<br />
Levi’s Plaza<br />
1979-82 • SAN FRANCISCO, CA<br />
Intended to provide a daytime campus for lunching and relaxation, this park was dedicated<br />
to “the employees of Levi Strauss” in 1982. Conceived as separate but complementary<br />
landscapes, <strong>Halprin</strong>’s design includes two parks that are connected via a crosswalk across a<br />
two-lane street. A poured concrete plaza accented with red brick, known as the “hard” park,<br />
is enclosed by office buildings for Levi Strauss & Co. The plaza is furnished with benches,<br />
concrete planters, and a round pavilion, and features an elaborate water garden with a rough<br />
granite fountain at its center.<br />
The paving patterns of the “hard” park continue into the crosswalk, before opening onto<br />
the “soft” park, comprised of a pastoral lawn with soft grassy knolls, curvilinear paths, and<br />
a meandering artificial stream. Although Levi’s Plaza is situated along the heavily trafficked<br />
Embarcadero, it is quiet and calm, sheltered by the office buildings and a hedge along its<br />
eastern boundary.<br />
DESIGN TEAM<br />
William Lang (senior associate)<br />
HOK (architects)<br />
Gensler (architects)<br />
62 The Cultural Landscape Foundation<br />
www.tclf.org 63


