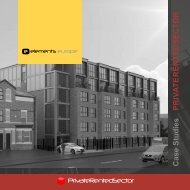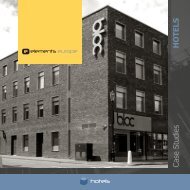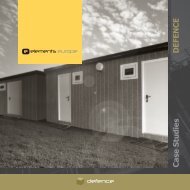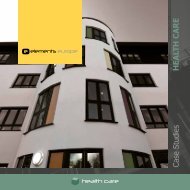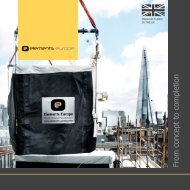Read About our Education Projects
Create successful ePaper yourself
Turn your PDF publications into a flip-book with our unique Google optimized e-Paper software.
Case Studies EDUCATION
CASE STUDIES<br />
education<br />
Suitable Products for the <strong>Education</strong> Industry:<br />
Room Module<br />
Solopod (Bathroom Pod)<br />
Light Steel Frame Façade<br />
Light Steel Frame Structure<br />
Modular construction is perfectly<br />
suited for student schemes<br />
enabling a significantly faster<br />
build programme thus allowing<br />
accommodation to open on time for<br />
the start of term.<br />
Elements Europe has worked on a wide variety of<br />
student accomodation developments often having<br />
to deliver the scheme within just a few months.<br />
The standard of accommodation being<br />
manufactured today is very different from<br />
the student accommodation of old. Small box<br />
like rooms have been replaced with studio<br />
apartments, cluster rooms and well thought out<br />
1<br />
Commercial<br />
Road,<br />
London<br />
SIZE: 296 Bathroom Pods<br />
CLIENT: Mace<br />
ARCHITECT: HKR Architects & James Burland<br />
Commercial Rd, London<br />
Working with the main contractor<br />
Mace, Elements Europe successfully<br />
manufactured and installed 296<br />
Bathroom Pods for an 18 storey student<br />
accommodation scheme in Central<br />
London.<br />
Ceiling mounted access panels were built into all<br />
Pods, allowing them to be individually connected<br />
through the in situ foundation.<br />
Due to the building’s height and location, delivery<br />
and installation took place out of h<strong>our</strong>s and during<br />
the weekend, in line with a carefully planned<br />
programme.<br />
All of the Bathroom Pods were designed and<br />
manufactured according to the specific requirements<br />
of the client.
2<br />
Hull Road,<br />
York<br />
SIZE: 356 Room Modules<br />
CLIENT: Uni Living Construction<br />
ARCHITECT: Broadway Malyan<br />
Hull Road, York<br />
Elements Europe manufactured and<br />
installed 356 student Room Pods for<br />
Uni Living Construction to provide<br />
high quality, affordable student<br />
accommodation in York.<br />
Elements Europe manufactured and installed 356<br />
en-suite student Room Pods, as well as common<br />
rooms, kitchens, studio apartments, a management<br />
suite and plant rooms to the five storey building.<br />
Elements Europe also s<strong>our</strong>ced and managed the<br />
modular pre-cast concrete lift shaft for the scheme.<br />
The development was completed to BREEAM<br />
excellent standard. Ensuring that the buildings<br />
energy efficiency was of the highest priority,<br />
including; LED lighting, low water usage systems,<br />
as well as a combined heat and power system.<br />
The flexibility of Elements Europe’s Room Pod<br />
system allowed the entire upper floor bedrooms to<br />
incorporate a mansard roof, a feature imposed on<br />
the client by local planning requirements.
3<br />
University of<br />
Chester<br />
SIZE: 224 Room Modules<br />
CLIENT: Morgan Sindall<br />
ARCHITECT: Broadway Malyan<br />
University of Chester<br />
Morgan Sindall appointed Elements<br />
Europe to manufacture and install<br />
Room Modules into three blocks<br />
of student accommodation at the<br />
University of Chester.<br />
The £3.3 million project consisted of 224 Room<br />
Modules as well as cleaning rooms, roof cassettes,<br />
stairwells and associated corridor cassettes.<br />
The 224 Modules were all studio rooms with ensuite<br />
bathroom and kitchenette facilities, providing<br />
a high quality living and study area for students,<br />
using contemporary design specifications.<br />
Due to interconnecting floors in the three buildings,<br />
Room Modules were installed using a transfer<br />
grillage from the ground floor, provided by the<br />
main contractor.<br />
Modular manufacturing allows construction<br />
to continue in adverse weather conditions as<br />
demonstrated here in Chester, where Room Module<br />
installation continued despite heavy snow.
4<br />
Harb<strong>our</strong>ne,<br />
Birmingham<br />
SIZE: 67 Room Modules<br />
CLIENT: Golden Cross Properties Ltd<br />
ARCHITECT: Zebra<br />
Harb<strong>our</strong>ne, Birmingham<br />
Elements Europe worked in<br />
collaboration with Edmond Shipway to<br />
deliver 67 high quality Room Modules<br />
on behalf of Golden Cross Properties<br />
Ltd.<br />
The project successfully delivered a 67 bedroom,<br />
three storey student accommodation scheme. Each<br />
Room Module featured a self contained kitchen<br />
and en-suite bathroom, designed according to the<br />
client’s specification.<br />
The rooms were craned into position at a rate of<br />
eight per day. Deliveries were scheduled to ensure<br />
minimal disruption to the main contractor’s works<br />
whilst still maintaining the strict schedule.
5<br />
Bishopsgate,<br />
Birmingham<br />
SIZE: 175 Room Modules<br />
CLIENT: Multibuild<br />
ARCHITECT: Zebra<br />
Bishopsgate, Birmingham<br />
Elements Europe worked alongside<br />
main contractor Multibuild, to<br />
manufacture and install 175 Room<br />
Pods to a five storey student<br />
accommodation scheme in the heart<br />
of Birmingham.<br />
Elements Europe was selected as preferred supplier<br />
following completion of the Harb<strong>our</strong>ne student<br />
accommodation scheme for the same client.<br />
The project comprised of 147 Room Modules<br />
as well as cleaning rooms, plant rooms, floor<br />
cassettes, stair cases and associated building<br />
corridor cassettes. Elements Europe also s<strong>our</strong>ced<br />
and managed the off-site pre-cast lift shaft for the<br />
scheme.<br />
All Room Modules featured en-suite bathrooms,<br />
kitchenettes with breakfast bars and PIR activated<br />
ventilation systems to improve the building’s energy<br />
efficiency.<br />
The rooms were manufactured over a factory period<br />
of seven weeks, with on-site installation taking just<br />
under eight weeks.
6<br />
Paris Gardens,<br />
London<br />
SIZE: 184 Bathroom Pods<br />
CLIENT: McLaren Property & Victoria Hall<br />
ARCHITECT: O’Connell East Architects & T P Bennett<br />
Paris Gardens, London<br />
Elements Europe manufactured and<br />
installed 184 Bathroom Pods for a<br />
student accommodation scheme in<br />
Paris Gardens, London.<br />
This was a joint venture between McLaren Property<br />
and Victoria Hall, with McLaren Construction acting<br />
as the main contractor.<br />
The site posed logistical challenges due to its<br />
Central London location. A great deal of planning<br />
went into the delivery of the Pods to site. The<br />
Bathroom Pods were installed horizontally off<br />
a platform into the concrete frame building as<br />
opposed to being craned into position.
7<br />
Ewer Street,<br />
London<br />
SIZE: 200 Room Modules<br />
CLIENT: Generation Estates<br />
ARCHITECT: T P Bennett<br />
Ewer Street, London<br />
Elements Europe worked alongside<br />
main contractor, Elliott Thomas<br />
Group to manufacture and install 200<br />
Room Modules on behalf of its client<br />
Generation Estates.<br />
The seven storey student accommodation scheme<br />
resides on Ewer Street in the heart of Central<br />
London.<br />
Elements Europe manufactured and installed studio<br />
cluster rooms with shared communal areas. Each<br />
studio room included bathroom and kitchen facilities<br />
alongside sleeping and study areas. Not only<br />
this, each Room Modoule had underfloor heating<br />
systems installed.<br />
The Central London location meant carefully<br />
controlled operational procedures were put in place<br />
for the Room Pod delivery, ensuring the lifting of<br />
the Pods took place safely.
Solopod<br />
8<br />
Warwick<br />
University,<br />
Warwickshire<br />
SIZE: 1000 Bathroom Pods<br />
CLIENT: The University of Warwick<br />
ARCHITECT: Robothams<br />
Following the success of Phase 1,<br />
Elements Europe was selected to<br />
manufacture and install Bathroom Pods<br />
for Phase 2 of the University of Warwick’s<br />
student residences development.<br />
The scheme was required to achieve BREEAM<br />
standards. Pods included energy efficient lighting<br />
activated from motion detectors, low level water<br />
usage shower heads, taps, and dual flush toilet<br />
cisterns.<br />
With Shepherd Construction appointed as the main<br />
contractor to deliver Phase 2, Elements Europe’s<br />
Solopod system was implemented, resulting in the<br />
delivery of over 1000 Bathroom Pods in total over<br />
the two phase scheme.<br />
The Phase 2 extension saw the construction of six<br />
blocks of f<strong>our</strong> storey accommodation providing<br />
the University with an additional 538 bedrooms.<br />
Six universally accessible Pods were supplied<br />
according to the design specification required by<br />
the University.
LSF Structure<br />
9<br />
Fieldgate<br />
Street,<br />
London<br />
SIZE: 341 Bathroom Pods<br />
CLIENT: Chancerygate Asset Management<br />
ARCHITECT: Axis, Sheppard Robson<br />
Elements Europe manufactured<br />
and installed 341 Bathroom Pods<br />
to a mixed use scheme comprising<br />
of both student and residential<br />
accommodation.<br />
The circular building extended to eight storeys, and<br />
posed several challenges such as a faceted front<br />
elevation, angled rooms and corner windows.<br />
The LSF Structure system consists of structural<br />
Bathroom Pods that stack on top of each other<br />
providing a core for the LSF Façade to be tied into.<br />
Mace was the main contractor delivering the<br />
scheme on behalf of Chancerygate Asset<br />
Management.<br />
The £2.7 million project located in the heart of<br />
Central London near to Whitechapel saw Elements<br />
Europe use their LSF Structural system, to provide<br />
a complete light steel frame structure. As well as<br />
341 structural Bathroom Pods, corridors, access and<br />
service risers were also provided.
10<br />
St Marks<br />
Street,<br />
Lincoln<br />
SIZE: 120 Room Modules<br />
CLIENT: Private Investor<br />
ARCHITECT: J-Ross Developments Ltd<br />
St Mark’s Street, Lincoln<br />
Elements Europe manufactured<br />
120 student Room Modules for a<br />
private investor client, providing high<br />
quality student accommodation on<br />
St Mark’s Street in Lincoln, close to<br />
the University of Lincoln Campus and<br />
City Centre.<br />
Delivered as a turnkey solution by The Pickstock<br />
Group, Elements Europe worked alongside its<br />
parent company Pickstock Construction who<br />
specialise in traditional methods of construction.<br />
As well as student en-suite bedrooms, the Room<br />
Module system also provided studio apartments,<br />
common rooms, staircases, a launderette, corridors<br />
and the roof structure.<br />
The building was in a very constrained position,<br />
situated between two buildings closed in at three<br />
sides, making it a challenging construction project.<br />
The project was completed in just 28 weeks.
11<br />
The Maltings,<br />
Colchester<br />
SIZE: 779 Room Modules<br />
CLIENT: Smart Student Living<br />
ARCHITECT: Jefferson Sheard<br />
The Maltings, Colchester<br />
Elements Europe manufactured<br />
and installed 779 student Room<br />
Modules to two phases of a student<br />
accommodation scheme in the heart<br />
of Colchester.<br />
Delivered as a turnkey solution by The Pickstock<br />
Group, Elements Europe worked alongside its<br />
parent company Pickstock Construction who<br />
specialise in traditional methods of construction.<br />
The eight storey building comprised of seven types<br />
of student accommodation, including one bed flats,<br />
studios and en-suite cluster rooms.<br />
Additional Room Modules were manufactured<br />
for the on-site marketing suite, offering students<br />
the chance to view the different options of<br />
accommodation available.<br />
In total Elements Europe manufactured 1034 room<br />
modules including all plant rooms and kitchens.
12<br />
Hatbox,<br />
Luton<br />
SIZE: 199 Room Modules<br />
CLIENT: GolDev Ltd<br />
ARCHITECT: Maber Architects<br />
Hatbox, Luton<br />
Elements Europe, working with its<br />
client, GolDev Ltd, manufactured<br />
and installed 199 student Room<br />
Modules to Phase 1 of a student<br />
accommodation scheme in Luton.<br />
Elements Europe manufactured a range of Room<br />
Modules including en-suite cluster bedrooms with<br />
shared kitchens as well as individual Studio Room<br />
Modules.<br />
Studios offered the privacy of a self-contained room<br />
with open plan sleeping, studying and kitchen area,<br />
as well as an en-suite bathroom. All Modules were<br />
manufactured in just 11 weeks.<br />
The main contractor provided a steel frame<br />
structure onto which the Room Modules were<br />
positioned.
13<br />
The<br />
Haymarket,<br />
Edinburgh<br />
SIZE: 168 Room Modules<br />
CLIENT: West Park Place Developments Ltd<br />
ARCHITECT: Acanthus Architects<br />
The Haymarket, Edinburgh<br />
Elements Europe delivered 168<br />
student Room Modules to a £7.8<br />
million student accommodation<br />
scheme in Edinburgh, for client West<br />
Park Place Developments Ltd.<br />
The scheme was provided as a turnkey solution by<br />
The Pickstock Group, utilising Elements Europe’s<br />
off-site modular manufacturing expertise.<br />
The development was divided into three separate<br />
buildings. Phase 1, the primary building, comprised<br />
of 125 rooms and was built over five storeys, it also<br />
included the renovation of an existing post office<br />
which was also modularised and now encompasses<br />
seven Room Modules.<br />
This building was then adjoined to the primary<br />
building.<br />
Phase 2, had an additional 43 rooms housed in<br />
two separate buildings spanning three storeys,<br />
located at opposite ends of Phase 1, and had six<br />
self-contained cluster flats per floor.<br />
Elements Europe manufactured a show flat for<br />
the scheme as well as all studio and en-suite<br />
Room Modules, communal living areas, staircases,<br />
corridors and its roof structure.
14<br />
Huntingdon<br />
Road,<br />
Cambridge<br />
SIZE: 98 Room Modules<br />
CLIENT: Cambridge Land Ltd<br />
ARCHITECT: Jefferson Sheard<br />
Huntingdon Road, Cambridge<br />
Elements Europe worked alongside<br />
Edmond Shipway to deliver a brand<br />
new student accommodation scheme<br />
in Cambridge for client Cambridge<br />
Land Ltd.<br />
The scheme was delivered as a turnkey solution<br />
by The Pickstock Group, using parent company<br />
Pickstock Construction as the main contractor.<br />
Elements Europe manufactured 75 studio and 23<br />
en-suite Room Modules for the project, as well as<br />
all communal areas.<br />
Lift and stair cores, corridors, ceiling and floor<br />
cassettes, as well as roof structures were also<br />
manufactured by Elements Europe.<br />
Elements Europe’s design team worked closely<br />
with architects Jefferson Sheard to modularise the<br />
uniquely shaped building, which also has two large<br />
atriums. The flexibility of Elements Europe’s Room<br />
Module system allowed for the third floor bedrooms<br />
to incorporate a mansard roof.<br />
The site, located at a junction of two major routes<br />
into the city centre was formally a petrol station<br />
that had been vacant for a number of years.<br />
Elements Europe’s Room Module solution has<br />
excellent acoustic performance making it perfect<br />
for accommodation situated on a busy road.<br />
Due to the close proximity of the junction, the<br />
sequence of installation was carefully planned to<br />
ensure minimum disruption to traffic.
15<br />
Green Park<br />
House,<br />
Bath<br />
SIZE: 461 Room Modules<br />
CLIENT: Berkeley Homes<br />
ARCHITECT: Stride Treglown<br />
Copyright of Berkeley Homes<br />
Copyright of Berkeley Homes<br />
Green Park House, Bath<br />
Berkeley Homes appointed Elements<br />
Europe to supply Room Modules<br />
for a new student accommodation<br />
scheme in the historic spa city of<br />
Bath.<br />
The redevelopment site was a derelict former<br />
residential care home, at a key gateway to Bath’s<br />
city centre and is in a perfect location for student<br />
accommodation.<br />
461 Room Modules and 123 additional modules<br />
of communal kitchens and stair cores were<br />
manufactured for the scheme as well as associated<br />
corridor cassettes.<br />
The flexibility of Elements Europe’s Room Module<br />
system means that even the rooms in the mansard<br />
roof will be manufactured off-site.<br />
Elements Europe manufactured three types of<br />
bedrooms, an en-suite Room Module a studio<br />
and a twodio Room Module, designed for double<br />
occupancy.<br />
Modules were manufactured with Georgian sash<br />
windows to fit in with Bath’s local vernacular. Not<br />
only this, when complete the building will replicate<br />
Bath’s architecture, achieved by using Bath stone<br />
for the external façade.<br />
Image: crescent-photography.com
16<br />
Sherb<strong>our</strong>ne<br />
House,<br />
Coventry<br />
SIZE: 114 Room Modules<br />
CLIENT: Sherb<strong>our</strong>ne Property Holding Ltd<br />
ARCHITECT: Fraser Brown MacKenna<br />
Sherb<strong>our</strong>ne House, Coventry<br />
Elements Europe worked alongside<br />
Pickstock Construction to deliver<br />
a turnkey solution for a student<br />
accommodation scheme in Coventry.<br />
The project saw Elements Europe act as the offsite<br />
manufacturer and Pickstock Construction as<br />
the main contractor to provide an extension of 114<br />
bedrooms to Sherb<strong>our</strong>ne House’s current student<br />
accommodation.<br />
Each Room Module was carefully designed by Fraser<br />
Brown MacKenna Architects, project manager K2<br />
consultancy and Elements Europe ensuring that<br />
the design is aesthetically pleasing yet affordable.<br />
A total of 145 Room Modules, some of which feature<br />
oriel windows, was manufactured, delivered and<br />
installed. These include studio bedrooms, accessible<br />
studio bedrooms, stair cores a reception area,<br />
common room, plant room and laundry room.
17<br />
St Aidan’s,<br />
Ilford<br />
St Aidan’s Primary Catholic Academy, Ilford<br />
SIZE: New classroom block<br />
CLIENT: St Aidan’s Primary Catholic Academy<br />
ARCHITECT: Arcadis<br />
Elements Europe has been appointed<br />
by St Aidan’s Primary Catholic<br />
Academy as the main contractor and<br />
off-site manufacturer to deliver a<br />
new classroom block.<br />
The project will see Elements Europe provide a<br />
turnkey solution for St Aidan’s Primary Catholic<br />
Academy, demolishing the existing classroom block<br />
and re-building it over two storeys to create 9 new<br />
classrooms, 2 offices and 2 WCs.<br />
A total of 36 Room Modules will be manufactured<br />
and installed which will include the class rooms,<br />
stairwells, corridor cassettes and WCs. The<br />
modules have been designed with adaptability in<br />
mind allowing for 2 classrooms or 1 large space<br />
for events.<br />
The new class block has been designed to look like<br />
the existing building and careful attention will be<br />
paid to the external landscaping.
18<br />
Crescent<br />
Point,<br />
Plymouth<br />
SIZE: 339 Room Modules<br />
CLIENT: JR Pickstock Ltd<br />
ARCHITECT: Jefferson Sheard<br />
Notte St, Plymouth<br />
Elements Europe is collaborating<br />
with sister company Pickstock<br />
Construction to deliver a 339 bed<br />
student accommodation scheme in<br />
Plymouth.<br />
Elements Europe will install Room Modules into<br />
block A, a 13 storey building and Bathroom Pods<br />
into Block B, a 10 storey high building.<br />
For Block A, Elements Europe will manufacture 26<br />
studio Room Modules, 262 en-suite Room Modules<br />
and 51 kitchen modules.<br />
Elements Europe has carefully selected specific<br />
modules to be manufactured as split modules<br />
and it has developed its Room Module system to<br />
incorporate a corridor rather than corridor cassettes<br />
being manufactured separately.<br />
Block B will be built traditionally as a concrete frame<br />
by Pickstock Construction, Elements Europe will<br />
manfacture and install 60 Bathroom Pods to this<br />
block.
Contact Us<br />
ELEMENTS EUROPE HEAD OFFICE<br />
Queensway<br />
Apley, Telford<br />
TF1 6DA<br />
MANUFACTURED<br />
IN THE UK<br />
t. +44 (0) 1952 767 100<br />
ELEMENTS EUROPE<br />
LONDON OFFICE<br />
155 Gray’s Inn Road<br />
London<br />
WC1X 8UE<br />
t. +44 (0) 207 8314835<br />
e. info@elements-europe.com<br />
www.elements-europe.com<br />
DESIGN, DEVELOPMENT AND DELIVERY OF<br />
OFF-SITE CONSTRUCTION SOLUTIONS<br />
Company registration number: 05586163 Registered in England and Wales



