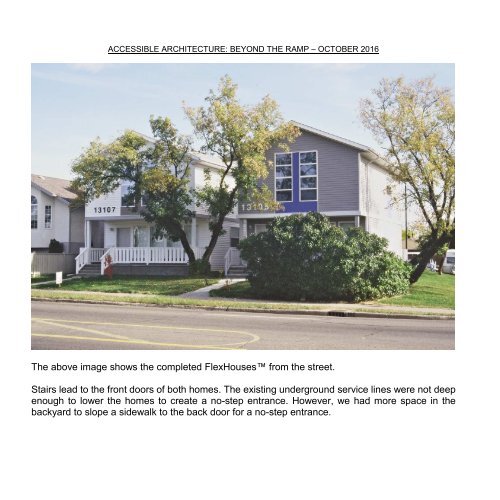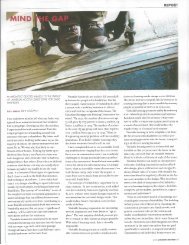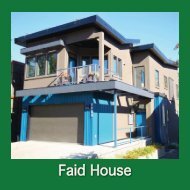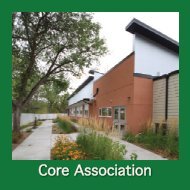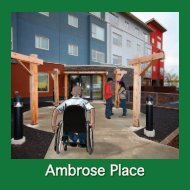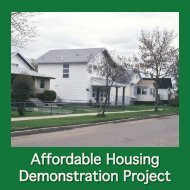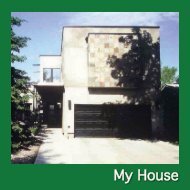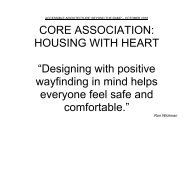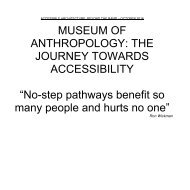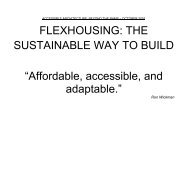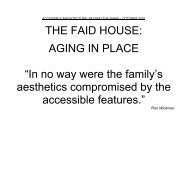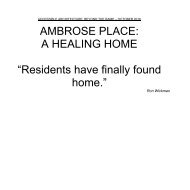Flex Housing
Architecture Project by Ron Wickman
Architecture Project by Ron Wickman
You also want an ePaper? Increase the reach of your titles
YUMPU automatically turns print PDFs into web optimized ePapers that Google loves.
ACCESSIBLE ARCHITECTURE: BEYOND THE RAMP – OCTOBER 2016<br />
The above image shows the completed <strong>Flex</strong>Houses from the street.<br />
Stairs lead to the front doors of both homes. The existing underground service lines were not deep<br />
enough to lower the homes to create a no-step entrance. However, we had more space in the<br />
backyard to slope a sidewalk to the back door for a no-step entrance.<br />
136


