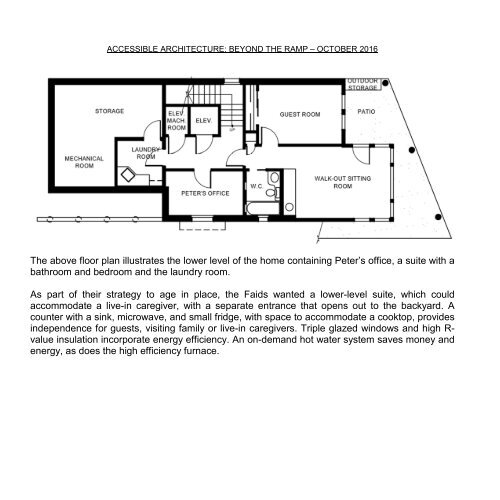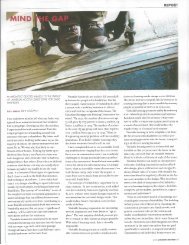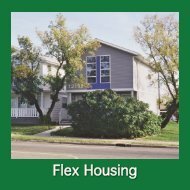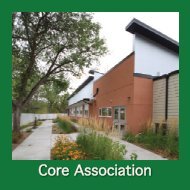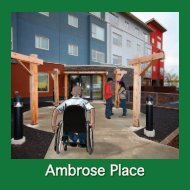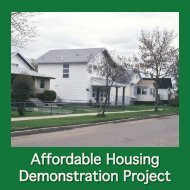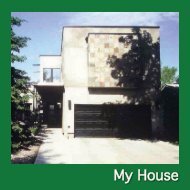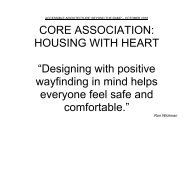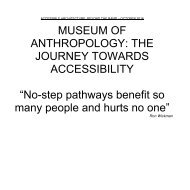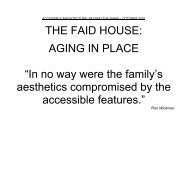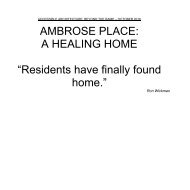FaidHouse
You also want an ePaper? Increase the reach of your titles
YUMPU automatically turns print PDFs into web optimized ePapers that Google loves.
ACCESSIBLE ARCHITECTURE: BEYOND THE RAMP – OCTOBER 2016<br />
The above floor plan illustrates the lower level of the home containing Peter’s office, a suite with a<br />
bathroom and bedroom and the laundry room.<br />
As part of their strategy to age in place, the Faids wanted a lower-level suite, which could<br />
accommodate a live-in caregiver, with a separate entrance that opens out to the backyard. A<br />
counter with a sink, microwave, and small fridge, with space to accommodate a cooktop, provides<br />
independence for guests, visiting family or live-in caregivers. Triple glazed windows and high R-<br />
value insulation incorporate energy efficiency. An on-demand hot water system saves money and<br />
energy, as does the high efficiency furnace.<br />
176


