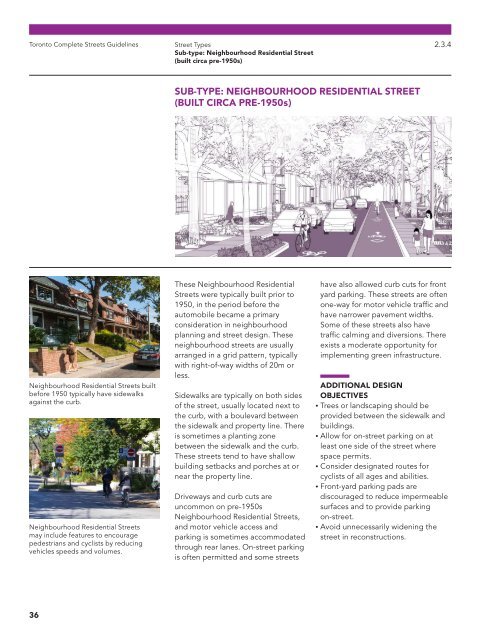GUIDELINES
O6Vu307Yokr
O6Vu307Yokr
Create successful ePaper yourself
Turn your PDF publications into a flip-book with our unique Google optimized e-Paper software.
Toronto Complete Streets Guidelines<br />
Street Types<br />
Sub-type: Neighbourhood Residential Street<br />
(built circa pre-1950s)<br />
2.3.4<br />
SUB-TYPE: NEIGHBOURHOOD RESIDENTIAL STREET<br />
(BUILT CIRCA PRE-1950 s)<br />
Neighbourhood Residential Streets built<br />
before 1950 typically have sidewalks<br />
against the curb.<br />
Neighbourhood Residential Streets<br />
may include features to encourage<br />
pedestrians and cyclists by reducing<br />
vehicles speeds and volumes.<br />
These Neighbourhood Residential<br />
Streets were typically built prior to<br />
1950, in the period before the<br />
automobile became a primary<br />
consideration in neighbourhood<br />
planning and street design. These<br />
neighbourhood streets are usually<br />
arranged in a grid pattern, typically<br />
with right-of-way widths of 20m or<br />
less.<br />
Sidewalks are typically on both sides<br />
of the street, usually located next to<br />
the curb, with a boulevard between<br />
the sidewalk and property line. There<br />
is sometimes a planting zone<br />
between the sidewalk and the curb.<br />
These streets tend to have shallow<br />
building setbacks and porches at or<br />
near the property line.<br />
Driveways and curb cuts are<br />
uncommon on pre-1950s<br />
Neighbourhood Residential Streets,<br />
and motor vehicle access and<br />
parking is sometimes accommodated<br />
through rear lanes. On-street parking<br />
is often permitted and some streets<br />
have also allowed curb cuts for front<br />
yard parking. These streets are often<br />
one-way for motor vehicle traffic and<br />
have narrower pavement widths.<br />
Some of these streets also have<br />
traffic calming and diversions. There<br />
exists a moderate opportunity for<br />
implementing green infrastructure.<br />
ADDITIONAL DESIGN<br />
OBJECTIVES<br />
• Trees or landscaping should be<br />
provided between the sidewalk and<br />
buildings.<br />
• Allow for on-street parking on at<br />
least one side of the street where<br />
space permits.<br />
• Consider designated routes for<br />
cyclists of all ages and abilities.<br />
• Front-yard parking pads are<br />
discouraged to reduce impermeable<br />
surfaces and to provide parking<br />
on-street.<br />
• Avoid unnecessarily widening the<br />
street in reconstructions.<br />
36


