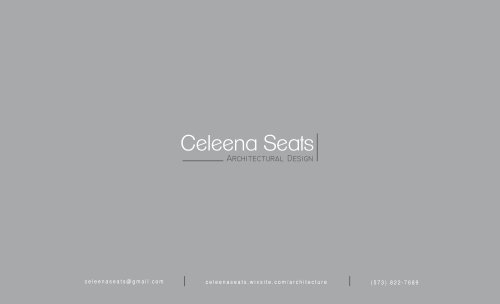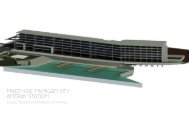Seats Portfolio
Architecture Portfolio
Architecture Portfolio
Create successful ePaper yourself
Turn your PDF publications into a flip-book with our unique Google optimized e-Paper software.
Celeena <strong>Seats</strong><br />
Architectural Design<br />
celeenaseats@gmail.com celeenaseats.wixsite.com/architecture<br />
(573) 822-7689
Hannibal Community Center
About the Project<br />
This glu-laminated community center near downtown Hannibal, Missouri drew<br />
its design influences from the folk architecture in the surrounding counties. The<br />
program included a restaurant, bookstore, aerobics center, gallery, classrooms,<br />
offices, and transient dwellings for a drug rehabilitation center for youth. The<br />
design was in response to the abandoned and condemned hospital behind the<br />
project site and the reflection of the degrading surrounding neighborhood.<br />
Porch Perspective<br />
Design Impact on the Community<br />
The design would provide a safe place for youth to hang out and receive help, if<br />
needed. The surrounding area is becoming more and more poverty stricken. The<br />
solution for the community is to turn the hospital into low income housing, which<br />
I believed would only hurt the area more. The design was supposed to raise the<br />
quality of the area by drawing attention to the access of parks, schools, and<br />
housing in the area. That way, the hospital could be turned into nice apartments<br />
for small families and have some offered with government subsidization for<br />
those with lower incomes.<br />
Interior Perspective
Wall Section through Porch Area<br />
Site Plan with Ground Floorplan
Planning Communites<br />
Perspective from Virginia Street
A Place for<br />
the Community<br />
In collaboration with Keila Creed and Sara Kotanko (interiors)
Elevation Facing Green<br />
Elevation Facing Street<br />
Elevation Facing Church<br />
About the Project<br />
This project was for a local church in Berrien Springs,<br />
Michigan. They were interested in knowing about their options<br />
in developing the nine acres around and behind their existing<br />
church and school. The design incorporated apartments,<br />
small homes, and mixed-use living opportunities. The focus<br />
of the project was the Community Hall, two small mixed-use<br />
buildings framing it from the street, and a large event green.<br />
The Community Hall was designed to be very open and a<br />
venue for various events (church and community related).<br />
This heavy timber design used its large overhang to make a<br />
covered walkway from the church to the church school. The<br />
design would be located in their previous parking lot, but with<br />
the new master plan more parking was available closer to<br />
entrances than was previously available.
Site Plan<br />
Planning Communites<br />
Isolated Site Plan
Creekside View of Nature<br />
The heavy timber home was wrapped in structural insulated panels and<br />
corrugated metal. The contemporary style was influenced by the surrounding<br />
homes on the property. This home was designed to be a summer or vacation<br />
home. The parti of the design was to incorporate the creek right next to the site.
North Elevation<br />
South Elevation
About the Project<br />
The design was set in the woods next to a meadow and creek. By continuing<br />
the same flooring from the interior to the exterior patio space, and having<br />
large amounts of glazing facing the meadow, the design was able to celebrate<br />
the indoor-outdoor connection and living associated with the lifestyle in the<br />
surrounding area. There was a separation of public and private spaces with<br />
more emphasis put on the public space by having an open floorplan between<br />
those spaces, higher ceilings, large windows with views, and doors with access<br />
to the outdoor patio spaces.<br />
Exterior Perspective<br />
Floorplans and Siteplan<br />
Interior Perspective
SECTION FACING LIVING ROOM<br />
DETAIL ELEVATION<br />
SECTION CUTTING THROUGH STAIRS<br />
DETAIL WALL SECTION
European Watercolors<br />
While abroad, I used water color to enhance drawings as a way of analyzing<br />
and documenting details (above). I also used watercolor to learn more about<br />
a building through perspective (below).
Analytical Summer Abroad Sketches
Sketches with Watercolor<br />
Sweden<br />
Missouri
Design Consulting for<br />
Home Renovation<br />
Fayetteville, Arkansas
Design Process<br />
Because the project took place ten hours away from me, I had to start<br />
measuring and getting information to help with the addition to the home from<br />
images and Google Earth. From this information, I was able to draft the home<br />
that is currently there. The goal of the project was to add an addition for a dining<br />
room onto the back along with a carport and interior space planning renovations.<br />
Working with a Client<br />
Existing Building<br />
With this project, I have learned how to work with a client and make design<br />
decisions that they would approve. One of the first things I suggested was<br />
adding something to the front elevation to make it stand out and mark an<br />
entrance because there was no clear entrance. There were quite a few tries and<br />
changes made to each design ranging from the most minimal addition possible,<br />
to what would be ideal, and at the most extreme change-an attached carriage<br />
house. This will be and is a learning opportunity to experience the process of<br />
working with a client and contractor on small scale projects.<br />
Working with A historic Board<br />
The house is located in Eureka Springs, Arkansas. It is zoned in the Historic<br />
District so the client has to go through an approval process that they were not<br />
aware they had to originally. I did the drawings of each elevation of what the<br />
general design would look like and some of the materials that would be used.<br />
Process Work
Library Color Pencil Analytique<br />
Glasgow School of Art Watercolor<br />
Fine Arts
Charcoal



