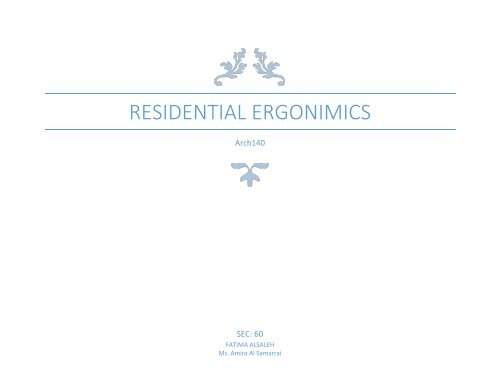arch140
You also want an ePaper? Increase the reach of your titles
YUMPU automatically turns print PDFs into web optimized ePapers that Google loves.
RESIDENTIAL ERGONIMICS<br />
Arch140<br />
SEC: 60<br />
FATIMA ALSALEH<br />
Ms. Amira Al Samarrai
Bedroom<br />
Bedrooms: Bedrooms function as a sleeping spaces, dressing areas,<br />
study areas or retreats (1/3 of our lives is spent in bed!) the<br />
requirements are:<br />
1-The size of the room can determine an appropriate bed size 2-<br />
Minimum space dimensions are needed to walk and to open drawers.<br />
3- Must have an operable window 4-Closets can act as sound barriers<br />
5- Locate remotely as possible from social areas for privacy 6-Sound<br />
insulation needed in walls if adjacent to social areas 7-Adequate wall<br />
space to plan furniture layout<br />
ITEM LENGTH WIDTH HIEGHT<br />
Bed 1.93 1.22 0.51<br />
Mirror 0.83 0.86<br />
Dresser 1.12 0.43 0.80<br />
Closet 2.44 0.43 2.00<br />
Night stand 0.5 0.43 0.52<br />
Library 0.40 0.40 2.00
Living room<br />
Living rooms are spaces for relaxing and socializing .They must<br />
provide conversation areas for families and guests. There are main<br />
types, formal (for guests) or informal (for family and close friends)<br />
.Space between pieces of furniture must allow easy movement. In<br />
Addition to the previous point daylighting combined with artificial<br />
lighting should give the space ample lighting for a safe environment<br />
and TV location should not be opposite to Windows to avoid (glare<br />
and reflection) as for Living rooms they should be connected<br />
usually with vertical circulation elements( stairs) and horizontal<br />
circulation Elements ( corridors and lobbies)<br />
ITEM LENGHT WIDTH HIEGHT<br />
TV 1.45 0.85<br />
TV stand 1.27 0.52 0.71<br />
Sitting Sofa 1.79 0.82 0.42<br />
L-shaped 2.75 0.62 0.82<br />
Couch<br />
Carpet 2.92 1.9
Kitchen<br />
IN Kitchens Entrance / Garage access is nearby as well as<br />
Dinning/Living room is nearby. It should not be oriented towards<br />
the wind direction (north/east in KSA). IT Does not require sun or<br />
view. Kitchen should not be viewable from the entrance. You<br />
should also Consider the Pluming and the maintenance while<br />
installing the sink and deciding its location. Finishing materials are<br />
made of non-combustible materials and easy to clean and bear<br />
humidity. Kitchen arrangement should follow the golden triangle.<br />
ITEM LENGTH WIDTH HIEGHT<br />
Oven 0.61 0.60 0.78<br />
Refrigerator 0.8 0.61 0.78<br />
Lower cabinet 0.33 0.78<br />
Top Cabinet 0.33 0.68<br />
Sink 0.61 0.48 0.78<br />
Oven suction 0.63 0.60 0.49<br />
Microwave 0.41 0.56 0.30<br />
Drawers 0.75 0.35 0.1
Kitchen Section
Bathroom<br />
Bathrooms: A room used for personal hygiene activities,<br />
generally containing at minimum a toilet and sink. A bathroom<br />
may also contain a mirror, a bathtub or a shower, and possibly<br />
also a bidet. In Bathrooms Floor surfaces should not be slippery,<br />
in addition to that an electrical plug must be near a window and<br />
at 1.00- 1.20 cm height from the floor, and The room should<br />
have a window for natural light and ventilation if possible.<br />
ITEM LENGTH WIDTH HIEGHT<br />
Sink 0.47 0.42 0.87<br />
Mirror 0.57 0.73<br />
Toilet 0.30 0.57 0.63<br />
Bath Tub 1.5 0.71 0.80<br />
Shower hand 1.78
Bathroom Section
Conclusion<br />
In conclusion, the standard requirements for rooms compared to my rooms are as followed:<br />
Standard Bathrooms: an electrical plug should be at 1.00-2.00 height from the floor. Activity zone or clearance<br />
between the face of a water closet (WC) to the line of the wall 61cm. the tubs’ height should be 0.38-0.55 m but<br />
its length varies.<br />
My bathroom: no electrical plug is present. The activity zone from the toilet to the wall is 0.66m, and the tubs’<br />
height is 0.80m.<br />
Standard Kitchens: the minimum from the cookpot to wall should be 0.45, as for the distance between the<br />
cookout and sink, the suitable distance is 0.60. The dishwasher should be next to the sink for easier installation.<br />
Counter height should be around 90-92 cm for a comfortable use of appliances and furniture, working surface<br />
should be 120 cm long. Upper cabinets: Should not be too deep so that the space beneath can be used with ease<br />
Top Shelf at height 180 cm .High and side cabinets: For refrigerator, stove or oven to be placed between them,<br />
cabinets for cleaning, broom or pantry should be accessible. Mechanical ventilation above the stove should be:<br />
90 cm.<br />
My kitchen: the distance between cookpot and wall is 0.68m, and between the cookpot and the sink is 0.34. The<br />
dishwasher is next to the sink. The counter height is 0.75m.the working surface counter is 2.00m.top shelf at<br />
height is 1.40m. Mechanical ventilation is 0.80 from to cookpot and its’ height alone is 0.49.<br />
Standard bedroom: should be 2.13 in length and 1.52 in width<br />
My bedroom: is 1.93 in length and 1.51 in width<br />
Standard Living room: the sofa should 1.57- 1.72 in length<br />
My living room: the sofa is 1.35 in length.
Table of contents<br />
Topic Page #<br />
Bedroom 3<br />
Living room 4<br />
kitchen 5<br />
Kitchen Section 6<br />
Bathroom 7<br />
Bathroom Section 8<br />
Conclusion 9


