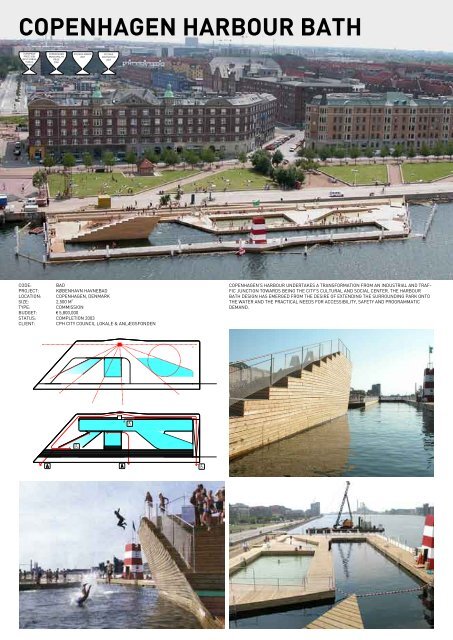JDS/JULIEN DE SMEDT ARCHITECTS
JDS/JULIEN DE SMEDT ARCHITECTS
JDS/JULIEN DE SMEDT ARCHITECTS
You also want an ePaper? Increase the reach of your titles
YUMPU automatically turns print PDFs into web optimized ePapers that Google loves.
COPENHAGEN HARBOUR BATH<br />
EUROPEAN<br />
PRIZE 2004<br />
BEST URBAN<br />
PUBLIC<br />
SPACE<br />
CO<strong>DE</strong>:<br />
PROJECT:<br />
LOCATION:<br />
SIZE:<br />
TYPE:<br />
BUDGET:<br />
STATUS:<br />
CLIENT:<br />
COPENHAGEN<br />
MUNICIPALITY<br />
PRIZE<br />
2004<br />
IOC/IAKS AWARD<br />
2007<br />
IPC/IAKS<br />
DISTINCTION<br />
2007<br />
BAD<br />
KØBENHAVN HAVNEBAD<br />
COPENHAGEN, <strong>DE</strong>NMARK<br />
2,500 M 2<br />
COMMISSION<br />
€ 5,800,000<br />
COMPLETION 2003<br />
CPH CITY COUNCIL LOKALE & ANLÆGSFON<strong>DE</strong>N<br />
Continuity<br />
The Harbour Bath is the<br />
aquatic continuation of the<br />
Islandsbrygge harbour park.<br />
The Harbour Bath is a simple<br />
bended plate that connects<br />
the edge of the pier with the<br />
new harbour promenade and<br />
the water.<br />
Safety<br />
The pools are laid out along<br />
radial lines extending from<br />
the center of the lifeguard<br />
tower, thus eliminating blind<br />
angles. The lifeguards can<br />
overview the entire bath<br />
from a single point. The diving<br />
pool expands in size to<br />
match the increasing jumping<br />
height. The minimum distance<br />
of 12 meters at the 5 m jump<br />
determines the geometry.<br />
Swim<br />
A long linear swimmingpool<br />
strecthed along the entire<br />
length Continuity of the bath maximising<br />
the The experience Harbour of Bath free is exer- the<br />
cise. aquatic The continuation pool is 86 of meters the<br />
long Islandsbrygge by 8 meters harbour wide. park.<br />
The Harbour Bath is a simple<br />
COPENHAGEN’S HARBOUR UN<strong>DE</strong>RTAKES A TRANSFORMATION FROM AN INDUSTRIAL AND TRAFbended<br />
FIC JUNCTION plate that TOWARDS connects BEING THE CITY’S CULTURAL AND SOCIAL CENTER. THE HARBOUR<br />
the BATH edge <strong>DE</strong>SIGN of the pier HAS with EMERGED the FROM THE <strong>DE</strong>SIRE OF EXTENDING THE SURROUNDING PARK ONTO<br />
new THE harbour WATER promenade AND THE PRACTICAL and NEEDS FOR ACCESSIBILITY, SAFETY AND PROGRAMMATIC<br />
the <strong>DE</strong>MAND.<br />
water.<br />
Play<br />
Safety<br />
A paddle pool for children<br />
and the elderly facilitates<br />
The pools are laid out along<br />
the potential of the beach<br />
radial lines extending from<br />
for play and chill out. Slop-<br />
the center of the lifeguard<br />
ing from 0 to 0.3 to 0.6m of<br />
tower, thus eliminating blind<br />
depth. A rectangular playpool<br />
angles. The lifeguards can<br />
of 1.2 m of depth is tailored<br />
overview the entire bath<br />
for older children, ball games,<br />
from a single point. The div-<br />
the elderly and the disabled.<br />
ing pool expands in size to<br />
match the increasing jumping<br />
height. The minimum distance<br />
of 12 meters at the 5 m jump<br />
determines the geometry.<br />
Accessibility<br />
A large ramp provides access<br />
to the entire facility incl. all<br />
Swim pools. Strategically located<br />
A<br />
handrails<br />
long linear<br />
gives direct<br />
swimmingpool<br />
access<br />
strecthed<br />
to all pools<br />
along<br />
for people<br />
the entire<br />
with<br />
length<br />
walking<br />
of<br />
difficulties<br />
the bath maximising<br />
and the<br />
the<br />
visually<br />
experience<br />
disabled.<br />
of free exercise.<br />
The pool is 86 meters<br />
long by 8 meters wide.<br />
Harbourscape<br />
The design of the Harbour<br />
Bath has emerged by super-imposing<br />
the concerns<br />
Play for accessibility, lifeguards<br />
A lines paddle of sight pool and for the children differ-<br />
and ent aquatic the elderly activities facilitates chang-<br />
the ing needs potential for land of and the water. beach<br />
for The play harbour and bath chill appears out. Slopas<br />
ing a bended from 0 wooden to 0.3 deck to 0.6m tipping of<br />
depth. on the A edge rectangular between land playpool and<br />
of water. 1.2 m of depth is tailored<br />
for older children, ball games,<br />
the elderly and the disabled.<br />
Accessibility<br />
A large ramp provides access<br />
to the entire facility incl. all<br />
pools. Strategically located


