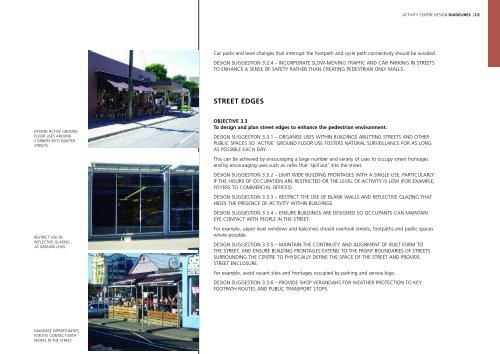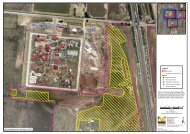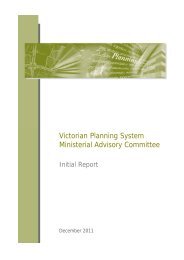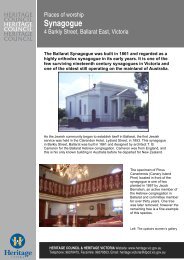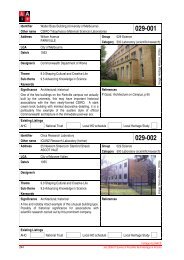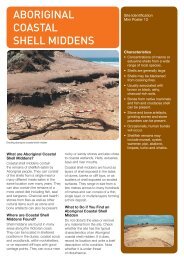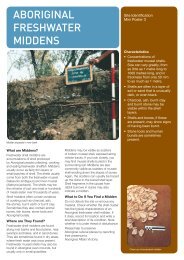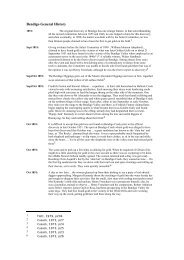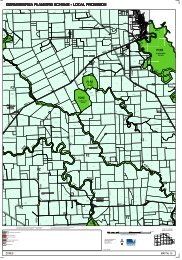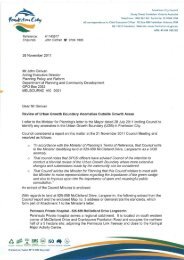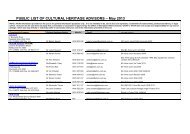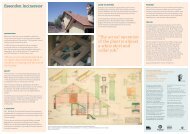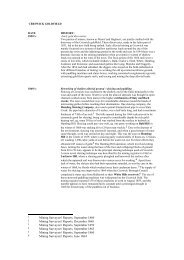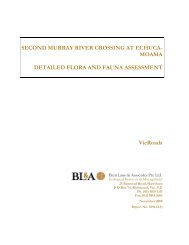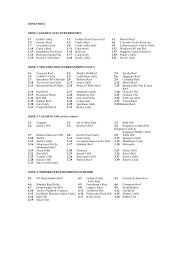Activity Centre Design Guidelines - Department of Planning and ...
Activity Centre Design Guidelines - Department of Planning and ...
Activity Centre Design Guidelines - Department of Planning and ...
Create successful ePaper yourself
Turn your PDF publications into a flip-book with our unique Google optimized e-Paper software.
EXTEND ACTIVE GROUND<br />
FLOOR USES AROUND<br />
CORNERS INTO QUIETER<br />
STREETS.<br />
RESTRICT USE OF<br />
REFLECTIVE GLAZING<br />
AT GROUND LEVEL.<br />
MAXIMISE OPPORTUNITIES<br />
FOR EYE CONTACT WITH<br />
PEOPLE IN THE STREET.<br />
Car parks <strong>and</strong> level changes that interrupt the footpath <strong>and</strong> cycle path connectivity should be avoided.<br />
DESIGN SUGGESTION 3.2.4 – INCORPORATE SLOW-MOVING TRAFFIC AND CAR PARKING IN STREETS<br />
TO ENHANCE A SENSE OF SAFETY RATHER THAN CREATING PEDESTRIAN ONLY MALLS.<br />
STREET EDGES<br />
OBJECTIVE 3.3<br />
To design <strong>and</strong> plan street edges to enhance the pedestrian environment.<br />
DESIGN SUGGESTION 3.3.1 – ORGANISE USES WITHIN BUILDINGS ABUTTING STREETS AND OTHER<br />
PUBLIC SPACES SO ‘ACTIVE’ GROUND FLOOR USE FOSTERS NATURAL SURVEILLANCE FOR AS LONG<br />
AS POSSIBLE EACH DAY.<br />
This can be achieved by encouraging a large number <strong>and</strong> variety <strong>of</strong> uses to occupy street frontages<br />
<strong>and</strong> by encouraging uses such as cafes that ‘spill out’ into the street.<br />
DESIGN SUGGESTION 3.3.2 – LIMIT WIDE BUILDING FRONTAGES WITH A SINGLE USE, PARTICULARLY<br />
IF THE HOURS OF OCCUPATION ARE RESTRICTED OR THE LEVEL OF ACTIVITY IS LOW (FOR EXAMPLE,<br />
FOYERS TO COMMERCIAL OFFICES).<br />
DESIGN SUGGESTION 3.3.3 – RESTRICT THE USE OF BLANK WALLS AND REFLECTIVE GLAZING THAT<br />
HIDES THE PRESENCE OF ACTIVITY WITHIN BUILDINGS.<br />
DESIGN SUGGESTION 3.3.4 – ENSURE BUILDINGS ARE DESIGNED SO OCCUPANTS CAN MAINTAIN<br />
EYE CONTACT WITH PEOPLE IN THE STREET.<br />
For example, upper level windows <strong>and</strong> balconies should overlook streets, footpaths <strong>and</strong> public spaces<br />
where possible.<br />
DESIGN SUGGESTION 3.3.5 – MAINTAIN THE CONTINUITY AND ALIGNMENT OF BUILT FORM TO<br />
THE STREET, AND ENSURE BUILDING FRONTAGES EXTEND TO THE FRONT BOUNDARIES OF STREETS<br />
SURROUNDING THE CENTRE TO PHYSICALLY DEFINE THE SPACE OF THE STREET AND PROVIDE<br />
STREET ENCLOSURE.<br />
For example, avoid vacant sites <strong>and</strong> frontages occupied by parking <strong>and</strong> service bays.<br />
DESIGN SUGGESTION 3.3.6 – PROVIDE SHOP VERANDAHS FOR WEATHER PROTECTION TO KEY<br />
FOOTPATH ROUTES AND PUBLIC TRANSPORT STOPS.<br />
ACTIVITY CENTRE DESIGN GUIDELINES [23]


