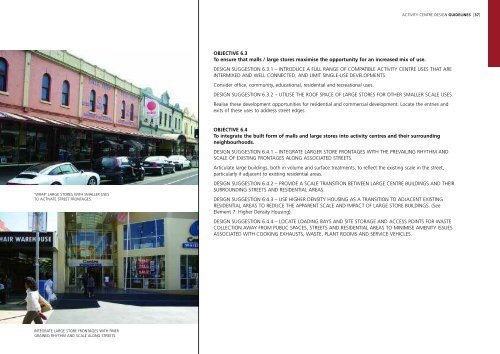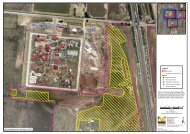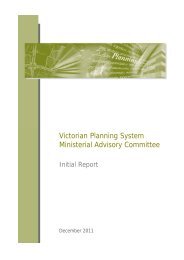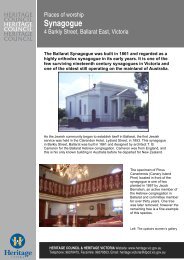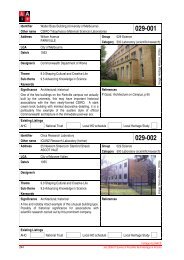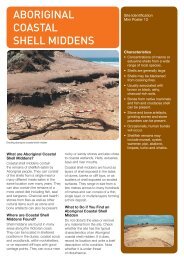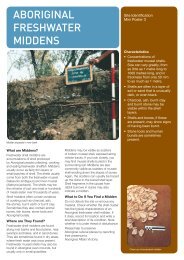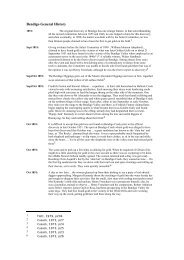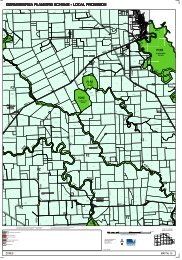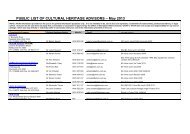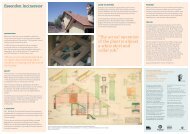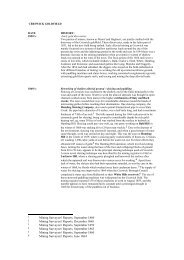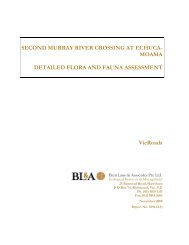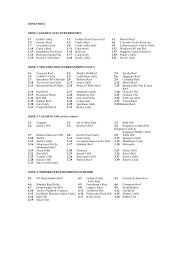Activity Centre Design Guidelines - Department of Planning and ...
Activity Centre Design Guidelines - Department of Planning and ...
Activity Centre Design Guidelines - Department of Planning and ...
Create successful ePaper yourself
Turn your PDF publications into a flip-book with our unique Google optimized e-Paper software.
‘WRAP’ LARGE STORES WITH SMALLER USES<br />
TO ACTIVATE STREET FRONTAGES.<br />
INTEGRATE LARGE STORE FRONTAGES WITH FINER<br />
GRAINED RHYTHM AND SCALE ALONG STREETS.<br />
ACTIVITY CENTRE DESIGN GUIDELINES [37]<br />
OBJECTIVE 6.3<br />
To ensure that malls / large stores maximise the opportunity for an increased mix <strong>of</strong> use.<br />
DESIGN SUGGESTION 6.3.1 – INTRODUCE A FULL RANGE OF COMPATIBLE ACTIVITY CENTRE USES THAT ARE<br />
INTERMIXED AND WELL CONNECTED, AND LIMIT SINGLE-USE DEVELOPMENTS.<br />
Consider <strong>of</strong>fice, community, educational, residential <strong>and</strong> recreational uses.<br />
DESIGN SUGGESTION 6.3.2 – UTILISE THE ROOF SPACE OF LARGE STORES FOR OTHER SMALLER SCALE USES.<br />
Realise these development opportunities for residential <strong>and</strong> commercial development. Locate the entries <strong>and</strong><br />
exits <strong>of</strong> these uses to address street edges.<br />
OBJECTIVE 6.4<br />
To integrate the built form <strong>of</strong> malls <strong>and</strong> large stores into activity centres <strong>and</strong> their surrounding<br />
neighbourhoods.<br />
DESIGN SUGGESTION 6.4.1 – INTEGRATE LARGER STORE FRONTAGES WITH THE PREVAILING RHYTHM AND<br />
SCALE OF EXISTING FRONTAGES ALONG ASSOCIATED STREETS.<br />
Articulate large buildings, both in volume <strong>and</strong> surface treatments, to reflect the existing scale in the street,<br />
particularly if adjacent to existing residential areas.<br />
DESIGN SUGGESTION 6.4.2 – PROVIDE A SCALE TRANSITION BETWEEN LARGE CENTRE BUILDINGS AND THEIR<br />
SURROUNDING STREETS AND RESIDENTIAL AREAS.<br />
DESIGN SUGGESTION 6.4.3 – USE HIGHER DENSITY HOUSING AS A TRANSITION TO ADJACENT EXISTING<br />
RESIDENTIAL AREAS TO REDUCE THE APPARENT SCALE AND IMPACT OF LARGE STORE BUILDINGS. (See<br />
Element 7: Higher Density Housing)<br />
DESIGN SUGGESTION 6.4.4 – LOCATE LOADING BAYS AND SITE STORAGE AND ACCESS POINTS FOR WASTE<br />
COLLECTION AWAY FROM PUBLIC SPACES, STREETS AND RESIDENTIAL AREAS TO MINIMISE AMENITY ISSUES<br />
ASSOCIATED WITH COOKING EXHAUSTS, WASTE, PLANT ROOMS AND SERVICE VEHICLES.


