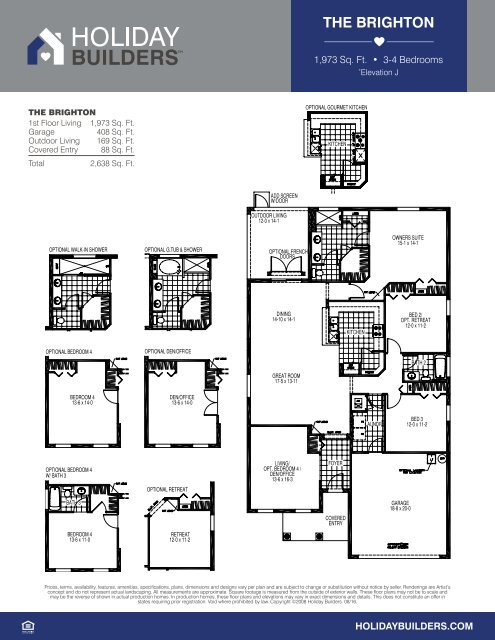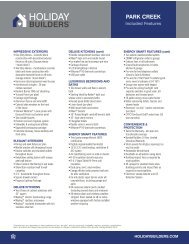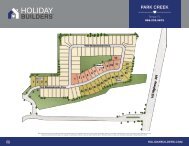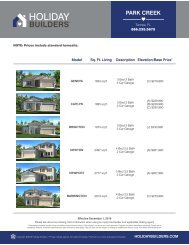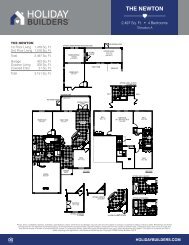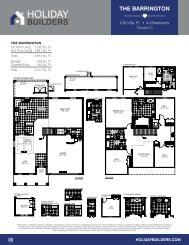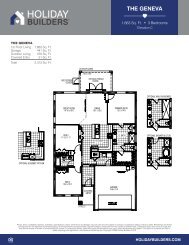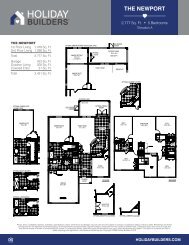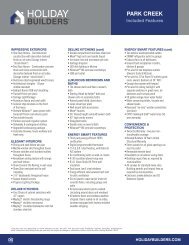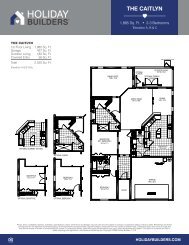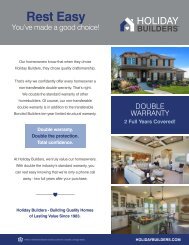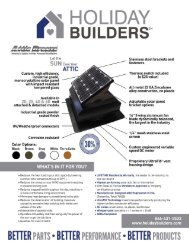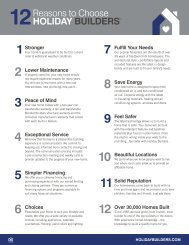FL_ParkCreek_BrightonJ_8-1-16
Create successful ePaper yourself
Turn your PDF publications into a flip-book with our unique Google optimized e-Paper software.
THE BRIGHTON<br />
1,973 Sq. Ft. • 3-4 Bedrooms<br />
*<br />
Elevation J<br />
THE BRIGHTON<br />
1st Floor Living 1,973 Sq. Ft.<br />
Garage<br />
408 Sq. Ft.<br />
Outdoor Living <strong>16</strong>9 Sq. Ft.<br />
Covered Entry 88 Sq. Ft.<br />
Total<br />
2,638 Sq. Ft.<br />
Prices, terms, availability, features, amenities, specifications, plans, dimensions and designs vary per plan and are subject to change or substitution without notice by seller. Renderings are Artist’s<br />
concept and do not represent actual landscaping. All measurements are approximate. Square footage is measured from the outside of exterior walls. These floor plans may not be to scale and<br />
may be the reverse of shown in actual production homes. In production homes, these floor plans and elevations may vary in exact dimensions and details. This does not constitute an offer in<br />
states requiring prior registration. Void where prohibited by law. Copyright ©2008 Holiday Builders. 08/<strong>16</strong>.<br />
HOLIDAYBUILDERS.COM
THE BRIGHTON<br />
3-4 Bedrooms • 2 Baths<br />
Architectural Style J - shown with 9’4” ceiling option<br />
HOLIDAYBUILDERS.COM


