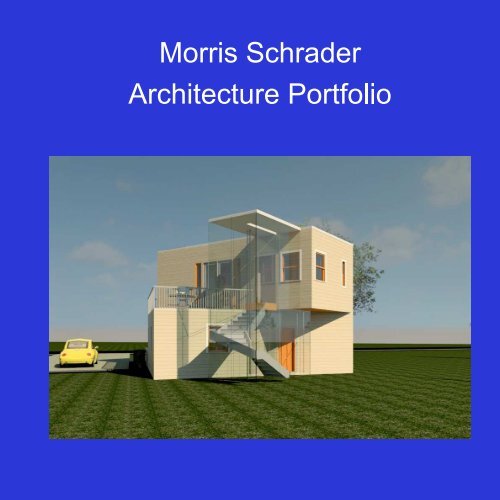Morris Schrader Architecture portfolio
Create successful ePaper yourself
Turn your PDF publications into a flip-book with our unique Google optimized e-Paper software.
<strong>Morris</strong> <strong>Schrader</strong><br />
<strong>Architecture</strong> Portfolio
Glass refuge Semester 2 2016-2017<br />
The objective of this project<br />
was to choose a location in<br />
your hometown and design a<br />
glass refuge. I chose to<br />
redesign a bridge on a hiking<br />
path in a local park. This<br />
bridge is designed to canto<br />
leaver over the small<br />
waterfall underneath and<br />
extend out in dock form into<br />
the lake on the opposite side<br />
of the waterfall. The walls<br />
and roof are made of glass<br />
with an opening in the roof<br />
and an opening leading out<br />
to the dock.
Food Truck Project Semester 2 2015-2016<br />
The Purpose of this project was to design a food truck to<br />
represent Alfred State College. This design uses the Alfred<br />
State mascot eating a hot dog as its big design aspect. The<br />
truck also as Alfred State logo on it in several spots along<br />
with the Alfred State initials.
Barn Door Summer Break 2016<br />
This door was designed<br />
for a room to be<br />
completely rustic looking.<br />
The door is made from<br />
pine paneling (tongue<br />
and groove) with an<br />
opening for a painting of<br />
a horse to give it a little<br />
character and to make it<br />
look more realistic<br />
looking. The door slides<br />
across the top on tracks<br />
with a Z shaped bracing<br />
to finish it off.
Temporary home<br />
2016-2017 semester 2<br />
The purpose of this project was too<br />
design a temporary home for someone<br />
who just went through a disaster. This<br />
home was to be designed with<br />
shipping containers. The object was to<br />
use the least number of containers as<br />
possible. This home is three containers<br />
stacked on top of each other and off<br />
set to create somewhat of a covered<br />
parking spot and a covered walkway.
Temporary<br />
Home<br />
Continued
Sketch Book<br />
2016-2017<br />
Semester 1<br />
This project was to create a personal<br />
sketch book by spending no money. I<br />
used chipboard from old cereal box<br />
and corrugated cardboard from<br />
moving boxes. The design was a<br />
flaming football with my initials on the<br />
front, with the back being the end<br />
zone symbolizing you reaching the<br />
end.
Foam Cube<br />
2015-2016<br />
Semester 1<br />
The object of this project<br />
was to carve your initials<br />
into a foam cube without<br />
cutting it into pieces. After<br />
the initials were carved<br />
into the cube you were too<br />
draw the cube as if it was<br />
a building.
Commons Project Semester 1 2016-2017<br />
This project was a<br />
group project and we<br />
were to redesign the<br />
commons area in<br />
Alfred state college.<br />
The redesigns were<br />
adding an upper and<br />
lower court yard<br />
separated by a<br />
retaining wall. The<br />
lower court yard<br />
would be lower than<br />
the upper. There was<br />
to be a pond<br />
supplying small<br />
fountains around the<br />
commons with water.<br />
An aqueduct was<br />
designed to run<br />
along a path and be<br />
the return for the<br />
water creating<br />
somewhat of a<br />
waterfall effect into<br />
the pond.
Totem Pole 2015-2016 Semester 2<br />
The purpose of this project was to<br />
create a totem pole out of ten different<br />
cubes made of ten different materials.<br />
The cubes were to be altered from their<br />
original form. After the totem pole was<br />
created the objective was to make a<br />
rendering of it.
Modular Home Semester 2 2016-2017<br />
The objective of this<br />
Project was to create<br />
a zero energy Modular<br />
Home that is no more<br />
than 1000 square<br />
feet. This home is<br />
feigned with the<br />
upstairs to be rotated<br />
to create two balcony<br />
areas. The home is<br />
designed with Custom<br />
sip panels to keep the<br />
home well insulated<br />
with solar panels,<br />
solar hot water heater<br />
and triple pane<br />
windows.
Modular Home Continued


