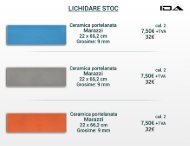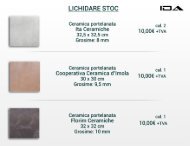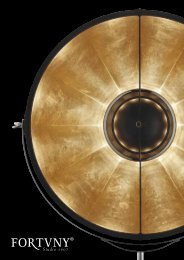Tarkett - Pachet
Create successful ePaper yourself
Turn your PDF publications into a flip-book with our unique Google optimized e-Paper software.
Wood flooring INSTALLATION OPTIONS<br />
General Installation Tips<br />
• Floor boards should be opened just before the installation, and all boards from opened cartons must be installed before some<br />
pauses.<br />
• When installing 1-strip products, floor should be installed from several cartons at the same time<br />
to ensure good colour and shade mixture.<br />
• When possible, pre select and set aside boards that blend best with all horizontally mounted mouldings<br />
used to assure a uniform final appearance. Install these boards adjoining the mouldings.<br />
• Wood is a living material, which means that a floating wood flooring will expand or contract, despite<br />
the multilayer construction design, depending on how the indoor climate changes through the year.<br />
Therefore, you must leave a space (called an expansion gap) of at least 1.5 mm per meter width of floor,<br />
minimum 8-10 mm, between floor and wall around the whole room. This also applies between the<br />
floor and thresholds, pipes, steps, pillars, fireplaces, stone floors, etc.<br />
• Be attentive to staggering the ends of the boards at least 50 cm in adjacent rows. This will help ensure<br />
a more favourable overall appearance of the floor.<br />
• If the last row of boards will be narrower than 5 cm or if the wall is not straight, the first row of boards<br />
should be cut.<br />
• Half boards from package are being used for the beginning or ending for different rows. Do not place it<br />
in central part of construction.<br />
• STRUCTURALLY SOUND - Nail or screw any areas that are loose or squeak. Flatten edge swell as necessary. Replace any waterdamaged,<br />
swollen or delaminated subflooring or underlayment. Avoid subfloors with excessive vertical movement. Optimum<br />
performance of wood floor covering products occurs when there is little horizontal or vertical movement of the subfloor. If the<br />
subfloor has excessive vertical movement (deflection) before installation of the flooring, it is likely it will do so after installation<br />
of the flooring is complete.<br />
Subfloors with Radiant Heat<br />
NOTE: Always make certain the product selected is recommended for this type application. The <strong>Tarkett</strong> wood products made of<br />
beech and maple are<br />
not recommended to be installed over radiant heat subfloors.<br />
• System must be operational and heated for at least 14 days prior to beginning the installation.<br />
• Turn off heat and let subfloor cool down to room temperature 3–4 hours prior to starting the job.<br />
• BEFORE installation begins, ascertain that the heating system is designed and controlled for wood flooring and that the circuit<br />
does not include other floor covering types. Failure to do so may cause excessive heat damage and shrinkage.<br />
• After installation, turn the heating system back on immediately. The finished floor surface must not exceed 27°C throughout<br />
the life of the floor.<br />
• Radiant heating systems normally create dry heat that can lower interior humidity levels. It may be necessary to add humidity<br />
with humidifiers to maintain the recommended levels (30–60%) and prevent damage to the wood flooring.<br />
• The flooring should be end-glued over radiant heat to reduce longitudnal shrinkage. Wipe excess adhesive away immediately.<br />
TECHNICAL FOLDER<br />
YOU AND YOUR INSTALLER ARE RESPONSIBLE TO INSPECT FLOORING PRIOR TO INSTALLATION. WE ACCEPT NO RESPONSIBILITY<br />
FOR LIABILITIES, CLAIMS OR EXPENSES, INCLUDING LABOR COSTS, WHERE FLOORING WITH VISIBLE DEFECTS HAS BEEN INSTALLED.<br />
Subfloor/underlayment requirements<br />
Job-Site Conditions<br />
It is the installer/owners’ responsibility to ensure that the jobsite conditions and jobsite subfloor<br />
are environmentally and structurally acceptable prior to the installation of any hardwood flooring<br />
– permanent a aair conditioning and heating systems should be in place and operational (the<br />
installations site should have a consistent room temperature of 18 – 27°C and humidity of 30 – 60%<br />
for 14 days prior to and during installation and until occupied. The manufacturer declines any<br />
responsibility for failures or deficiencies of wood flooring resulting from or related to sub-floor,<br />
subsurface, or job site environmental conditions.<br />
Subfloor Conditions<br />
All substrates must be clean, flat, dry, and structurally sound.<br />
•CLEAN - Subfloors must be clean and free of dirt, curing compounds, sealers, drywall mud, paint, wax, grease or other<br />
materials that may affect the integrity of the flooring material or adhesives used to install the flooring.<br />
• LEVEL/FLAT - Within 3 mm in 2,5 m and/or 1,2 mm in 1 m. Sand high areas or joints. Follow the instructions of the leveling<br />
compound manufacturer but make certain that the leveling compounds are completely DRY before beginning installation. Leveling<br />
materials must provide a structurally sound subfloor that does not affect the holding power of the fastener.<br />
• DRY - Check and document moisture content of the subfloor using the appropriate moisture test. Concrete subfloors must be a<br />
minimum of 30 days old before testing begins. Moisture content of the subfloor must be less than 2% measured by CM method.<br />
<strong>Tarkett</strong> wood flooring can be installed on the following surfaces:<br />
• Concrete and Cement screed<br />
• Ceramic Tile, Terrazzo, Slate & Marble<br />
• Wood subfloor<br />
• Fully adhered vinyl sheet, resilient tile and linoleum<br />
Concrete Subfloors<br />
New concrete slabs require a minimum of 30 days drying time before covering them with a wood flooring until they have moisture<br />
content less then 2%.<br />
Ceramic Tile, Terrazzo, Slate & Marble<br />
All wax and sealers must be removed with an appropriate cleaner/stripper.<br />
Ceramic tile and terrazzo should be abraded to allow for proper adhesion. Check for loose tiles by tapping and re-adhere. Fill grout<br />
lines with a cement latex fortified leveling compound (min. 3mm).<br />
Wood subfloors<br />
The wood subflooring materials must not exceed 10% moisture content. Use a reliable wood moisture meter, to measure moisture<br />
content of both - the subfloor and the wood flooring - to determine proper moisture content. The difference between the moisture<br />
content of the wood subfloor and the wood flooring must not exceed 4%.<br />
Vinyl sheet, resilient tile and linoleum<br />
Materials must be full spread and secured to the subfloor. Do not install over perimeter glued floors.<br />
80 parquet |<br />
81
















