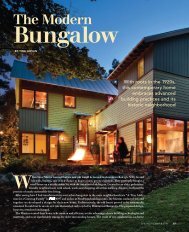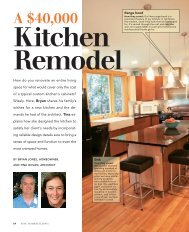Living Lightly On The Mountain - Tina Govan, Architect
Living Lightly On The Mountain - Tina Govan, Architect
Living Lightly On The Mountain - Tina Govan, Architect
You also want an ePaper? Increase the reach of your titles
YUMPU automatically turns print PDFs into web optimized ePapers that Google loves.
the <strong>Mountain</strong><br />
Den<br />
SPECS<br />
Bedrooms: 2<br />
Bathrooms: 2<br />
Size: 1935 sq. ft.<br />
Cost: $125 per sq. ft.<br />
Completed: 2006<br />
Location: Butler, Tenn.<br />
<strong>Architect</strong>: <strong>Tina</strong> <strong>Govan</strong>;<br />
www.tinagovan.com<br />
Builder: Lester Rominger<br />
<strong>Living</strong> room<br />
D<br />
Guest<br />
bedroom<br />
E<br />
Dining area<br />
Patio<br />
C<br />
Kitchen<br />
Screened porch<br />
Entry<br />
S E v E r A L B u i L D i N g S C r E At E<br />
o N E fLow i N g h o u S E<br />
B<br />
Laundry<br />
North<br />
Master<br />
bedroom<br />
<strong>The</strong> author’s work is largely influenced by the relationship<br />
between indoor and outdoor spaces. In designing the Eich<br />
project, she saw the house and site as one, weaving indoor<br />
rooms together with outdoor ones. Rather than treat the house<br />
as a single object, she designed it as several “houses,” each with<br />
its own designated living space, and tied to two key outdoor areas:<br />
a porch and a patio. <strong>The</strong> houses and adjacent outdoor areas sit on<br />
a single level, which allows for easier access throughout indoor and<br />
outdoor living spaces. Photo above taken at A on floor plan.<br />
A<br />
Photos taken at<br />
lettered positions.<br />
Carport<br />
0 4 8 16 ft.<br />
www.finehomebuilding.com SprING/SUMMEr 2011 67




