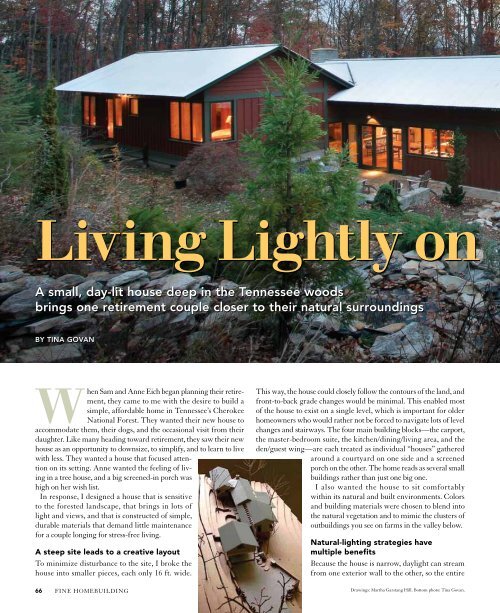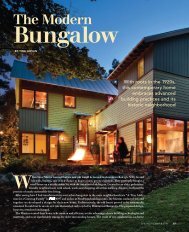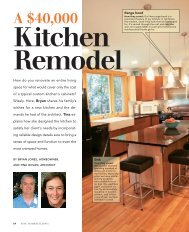Living Lightly On The Mountain - Tina Govan, Architect
Living Lightly On The Mountain - Tina Govan, Architect
Living Lightly On The Mountain - Tina Govan, Architect
You also want an ePaper? Increase the reach of your titles
YUMPU automatically turns print PDFs into web optimized ePapers that Google loves.
<strong>Living</strong> <strong>Lightly</strong> on<br />
A small, day-lit house deep in the Tennessee woods<br />
brings one retirement couple closer to their natural surroundings<br />
BY TINA GOVAN<br />
When Sam and Anne Eich began planning their retirement,<br />
they came to me with the desire to build a<br />
simple, affordable home in Tennessee’s Cherokee<br />
National Forest. <strong>The</strong>y wanted their new house to<br />
accommodate them, their dogs, and the occasional visit from their<br />
daughter. Like many heading toward retirement, they saw their new<br />
house as an opportunity to downsize, to simplify, and to learn to live<br />
with less. <strong>The</strong>y wanted a house that focused attention<br />
on its setting. Anne wanted the feeling of living<br />
in a tree house, and a big screened-in porch was<br />
high on her wish list.<br />
In response, I designed a house that is sensitive<br />
to the forested landscape, that brings in lots of<br />
light and views, and that is constructed of simple,<br />
durable materials that demand little maintenance<br />
for a couple longing for stress-free living.<br />
A steep site leads to a creative layout<br />
To minimize disturbance to the site, I broke the<br />
house into smaller pieces, each only 16 ft. wide.<br />
66<br />
FINE HOMEBUILDING<br />
This way, the house could closely follow the contours of the land, and<br />
front-to-back grade changes would be minimal. This enabled most<br />
of the house to exist on a single level, which is important for older<br />
homeowners who would rather not be forced to navigate lots of level<br />
changes and stairways. <strong>The</strong> four main building blocks—the carport,<br />
the master-bedroom suite, the kitchen/dining/living area, and the<br />
den/guest wing—are each treated as individual “houses” gathered<br />
around a courtyard on one side and a screened<br />
porch on the other. <strong>The</strong> home reads as several small<br />
buildings rather than just one big one.<br />
I also wanted the house to sit comfortably<br />
within its natural and built environments. Colors<br />
and building materials were chosen to blend into<br />
the natural vegetation and to mimic the clusters of<br />
outbuildings you see on farms in the valley below.<br />
Natural-lighting strategies have<br />
multiple benefits<br />
Because the house is narrow, daylight can stream<br />
from one exterior wall to the other, so the entire<br />
Drawings: Martha Garstang Hill. Bottom photo: <strong>Tina</strong> <strong>Govan</strong>.
the <strong>Mountain</strong><br />
Den<br />
SPECS<br />
Bedrooms: 2<br />
Bathrooms: 2<br />
Size: 1935 sq. ft.<br />
Cost: $125 per sq. ft.<br />
Completed: 2006<br />
Location: Butler, Tenn.<br />
<strong>Architect</strong>: <strong>Tina</strong> <strong>Govan</strong>;<br />
www.tinagovan.com<br />
Builder: Lester Rominger<br />
<strong>Living</strong> room<br />
D<br />
Guest<br />
bedroom<br />
E<br />
Dining area<br />
Patio<br />
C<br />
Kitchen<br />
Screened porch<br />
Entry<br />
S E v E r A L B u i L D i N g S C r E At E<br />
o N E fLow i N g h o u S E<br />
B<br />
Laundry<br />
North<br />
Master<br />
bedroom<br />
<strong>The</strong> author’s work is largely influenced by the relationship<br />
between indoor and outdoor spaces. In designing the Eich<br />
project, she saw the house and site as one, weaving indoor<br />
rooms together with outdoor ones. Rather than treat the house<br />
as a single object, she designed it as several “houses,” each with<br />
its own designated living space, and tied to two key outdoor areas:<br />
a porch and a patio. <strong>The</strong> houses and adjacent outdoor areas sit on<br />
a single level, which allows for easier access throughout indoor and<br />
outdoor living spaces. Photo above taken at A on floor plan.<br />
A<br />
Photos taken at<br />
lettered positions.<br />
Carport<br />
0 4 8 16 ft.<br />
www.finehomebuilding.com SprING/SUMMEr 2011 67
Outdoor spaces<br />
inside. <strong>The</strong> entry<br />
foyer (top photo)<br />
is finished with<br />
stone tile and<br />
painted clapboard<br />
siding that<br />
matches the<br />
exterior cladding.Floor-toceiling<br />
glass lets<br />
in an abundance<br />
of light thanks to<br />
porch skylights<br />
(bottom photo).<br />
<strong>The</strong> space is<br />
intended to<br />
feel more like a<br />
breezeway<br />
between<br />
“houses” than a<br />
traditional entry,<br />
and it begs visitors<br />
to question<br />
whether they’re<br />
inside or outside.<br />
Photos taken at<br />
B and C on floor<br />
plan.<br />
house is lit by the sun when it is low in the sky. <strong>The</strong> lighting strategy,<br />
accomplished with an abundance of large windows, double doors,<br />
and few interior partitions, also helps with passive cooling; southwesterly<br />
breezes can easily pass through the house.<br />
Having open interior spaces flanked by windows and doors also<br />
helps to build a strong connection between the front and back of the<br />
house, and between indoor spaces, expansive exterior views, and outdoor<br />
sitting areas. <strong>On</strong> the south, a large screened porch projects into<br />
the treetops. <strong>The</strong> north side, on the other hand, digs into the hillside,<br />
68<br />
FINE HOMEBUILDING<br />
offering a striking sense of contrast in a mere 16 ft. It includes a patio<br />
sheltered by the mountain and accessed from the dining area by double<br />
doors. <strong>The</strong> house has an uninterrupted flow; you can easily move<br />
between living spaces and adjacent outdoor areas.<br />
A simplified design keeps costs in check<br />
<strong>The</strong> budget for this project was tight, so to keep down costs, we kept<br />
the structure of each “house” simple. Outside, we achieved texture<br />
and detail by offsetting each of the buildings, creating inviting out-<br />
photo bottom left: <strong>Tina</strong> <strong>Govan</strong>
“<strong>The</strong> house has an uninterrupted flow;<br />
you can easily move between living spaces<br />
and adjacent outdoor areas.“<br />
door areas, and selecting simple yet attractive finishes. For example,<br />
the carport wall is a decorative assembly of plywood, posts, and staggered<br />
2x2s that cast intricate shadows on the entrance walkway.<br />
past the carport, a sunny courtyard garden and patio are revealed,<br />
enclosed by the mountain on one side and the house on the other. paralleling<br />
a landscaped walk, the entry roof pulls away from the house<br />
to create a trellis, allowing light to pass through to the garden below.<br />
<strong>The</strong> interior of the house is kept simple as well, with a focus on<br />
open, continuous spaces. rather than solid, full-height walls, partial<br />
Light shines<br />
in where views<br />
extend out. Lots<br />
of windows and<br />
double doors in<br />
the kitchen and<br />
dining space<br />
(photo left) offer<br />
nearly uninterrupted<br />
views of<br />
the sloping forest.<br />
Within the<br />
same large space,<br />
the living room<br />
(photo below) is<br />
washed in daylight<br />
that pours<br />
through a bank of<br />
large casement<br />
windows. Photos<br />
taken at D and E<br />
on floor plan.<br />
walls, built-ins, and furniture are used to distinguish spaces. This<br />
allows for a variety of flexible living areas and eliminates construction<br />
complexity that typically drives up building costs. Through simplified<br />
design details and material selection—ash floors, pine trim, and Ikea<br />
cabinetry—we were able to achieve a level of detail, definition, and<br />
comfort that defies the cost of the house. □<br />
<strong>Tina</strong> <strong>Govan</strong> is an architect in Raleigh, N.C. Photos by Rob<br />
Yagid, except where noted.<br />
www.finehomebuilding.com SprING/SUMMEr 2011 69




