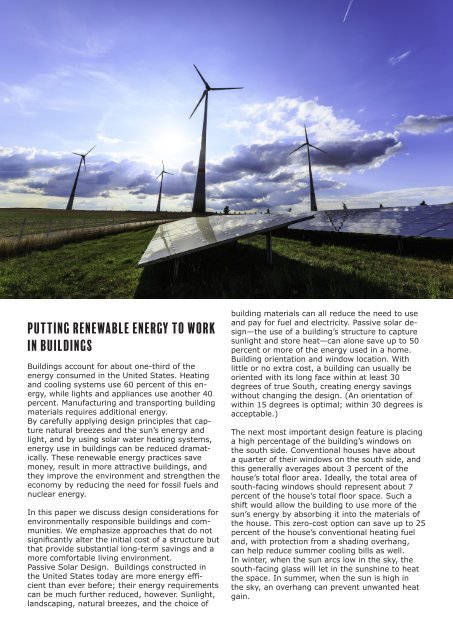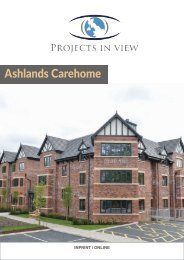MAG may
You also want an ePaper? Increase the reach of your titles
YUMPU automatically turns print PDFs into web optimized ePapers that Google loves.
Putting Renewable Energy to Work<br />
in Buildings<br />
Buildings account for about one-third of the<br />
energy consumed in the United States. Heating<br />
and cooling systems use 60 percent of this energy,<br />
while lights and appliances use another 40<br />
percent. Manufacturing and transporting building<br />
materials requires additional energy.<br />
By carefully applying design principles that capture<br />
natural breezes and the sun’s energy and<br />
light, and by using solar water heating systems,<br />
energy use in buildings can be reduced dramatically.<br />
These renewable energy practices save<br />
money, result in more attractive buildings, and<br />
they improve the environment and strengthen the<br />
economy by reducing the need for fossil fuels and<br />
nuclear energy.<br />
In this paper we discuss design considerations for<br />
environmentally responsible buildings and communities.<br />
We emphasize approaches that do not<br />
significantly alter the initial cost of a structure but<br />
that provide substantial long-term savings and a<br />
more comfortable living environment.<br />
Passive Solar Design. Buildings constructed in<br />
the United States today are more energy efficient<br />
than ever before; their energy requirements<br />
can be much further reduced, however. Sunlight,<br />
landscaping, natural breezes, and the choice of<br />
building materials can all reduce the need to use<br />
and pay for fuel and electricity. Passive solar design—the<br />
use of a building’s structure to capture<br />
sunlight and store heat—can alone save up to 50<br />
percent or more of the energy used in a home.<br />
Building orientation and window location. With<br />
little or no extra cost, a building can usually be<br />
oriented with its long face within at least 30<br />
degrees of true South, creating energy savings<br />
without changing the design. (An orientation of<br />
within 15 degrees is optimal; within 30 degrees is<br />
acceptable.)<br />
The next most important design feature is placing<br />
a high percentage of the building’s windows on<br />
the south side. Conventional houses have about<br />
a quarter of their windows on the south side, and<br />
this generally averages about 3 percent of the<br />
house’s total floor area. Ideally, the total area of<br />
south-facing windows should represent about 7<br />
percent of the house’s total floor space. Such a<br />
shift would allow the building to use more of the<br />
sun’s energy by absorbing it into the materials of<br />
the house. This zero-cost option can save up to 25<br />
percent of the house’s conventional heating fuel<br />
and, with protection from a shading overhang,<br />
can help reduce summer cooling bills as well.<br />
In winter, when the sun arcs low in the sky, the<br />
south-facing glass will let in the sunshine to heat<br />
the space. In summer, when the sun is high in<br />
the sky, an overhang can prevent unwanted heat<br />
gain.









