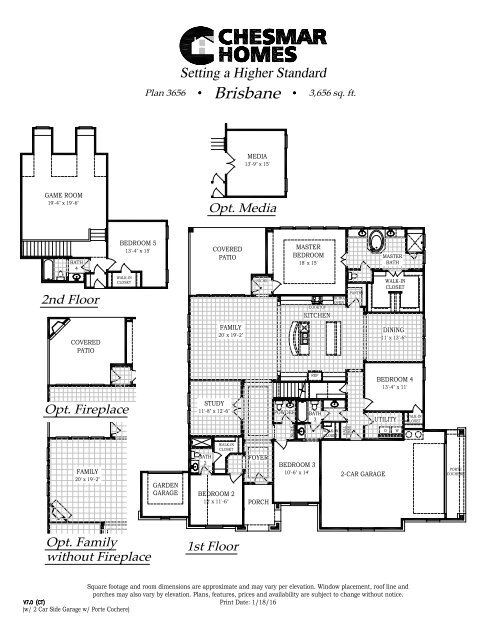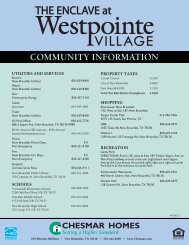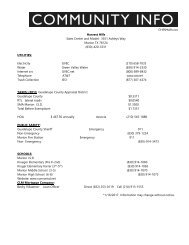Create successful ePaper yourself
Turn your PDF publications into a flip-book with our unique Google optimized e-Paper software.
Plan 3656<br />
Setting a Higher Standard<br />
Brisbane<br />
3,656 sq. ft.<br />
MEDIA<br />
13'-9" x 15'<br />
GAME ROOM<br />
19'-4" x 19'-6"<br />
Opt. Media<br />
BATH<br />
4<br />
BEDROOM 5<br />
13'-4" x 15'<br />
COVERED<br />
PATIO<br />
MASTER<br />
BEDROOM<br />
18' x 15'<br />
MASTER<br />
BATH<br />
2nd Floor<br />
WALK-IN<br />
CLOSET<br />
NICHE<br />
COOKTOP<br />
KITCHEN<br />
MICRO/<br />
OVEN<br />
PANTRY<br />
WALK-IN<br />
CLOSET<br />
COVERED<br />
PATIO<br />
FAMILY<br />
20' x 19'-2"<br />
DW<br />
DINING<br />
11' x 13'-6"<br />
REF<br />
BEDROOM 4<br />
13'-4" x 11'<br />
Opt. Fireplace<br />
STUDY<br />
11'-8" x 12'-6"<br />
POWDER<br />
BATH<br />
3<br />
UTILITY<br />
WALK-IN<br />
CLOSET<br />
NICHE<br />
WALK-IN<br />
CLOSET<br />
HALL<br />
TREE<br />
D<br />
W<br />
FAMILY<br />
20' x 19'-2"<br />
GARDEN<br />
GARAGE<br />
BATH<br />
2<br />
WALK-IN<br />
CLOSET<br />
BEDROOM 2<br />
12' x 11'-6"<br />
FOYER<br />
PORCH<br />
BEDROOM 3<br />
10'-6" x 14'<br />
2-CAR GARAGE<br />
PORTE<br />
COCHERE<br />
Opt. Family<br />
without Fireplace<br />
1st Floor<br />
Square footage and room dimensions are approxim<strong>at</strong>e and may vary per elev<strong>at</strong>ion. Window placement, roof line and<br />
porches may also vary by elev<strong>at</strong>ion. Plans, fe<strong>at</strong>ures, prices and availability are subject to change without notice.<br />
Print D<strong>at</strong>e: 1/18/16<br />
(w/ 2 Car Side Garage w/ Porte Cochere)





