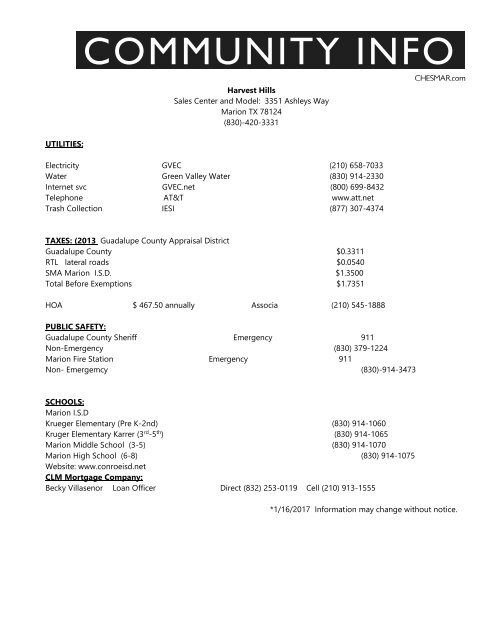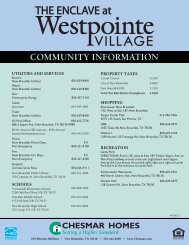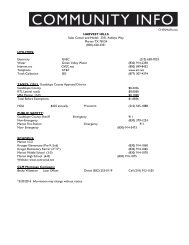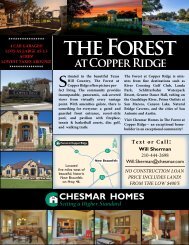Create successful ePaper yourself
Turn your PDF publications into a flip-book with our unique Google optimized e-Paper software.
<strong>Harvest</strong> <strong>Hills</strong><br />
Sales Center and Model: 3351 Ashleys Way<br />
Marion TX 78124<br />
(830)-420-3331<br />
UTILITIES:<br />
Electricity GVEC (210) 658-7033<br />
Water Green Valley Water (830) 914-2330<br />
Internet svc GVEC.net (800) 699-8432<br />
Telephone AT&T www.att.net<br />
Trash Collection IESI (877) 307-4374<br />
TAXES: (2013 Guadalupe County Appraisal District<br />
Guadalupe County $0.3311<br />
RTL lateral roads $0.0540<br />
SMA Marion I.S.D. $1.3500<br />
Total Before Exemptions $1.7351<br />
HOA $ 467.50 annually Associa (210) 545-1888<br />
PUBLIC SAFETY:<br />
Guadalupe County Sheriff Emergency 911<br />
Non-Emergency (830) 379-1224<br />
Marion Fire Station Emergency 911<br />
Non- Emergemcy (830)-914-3473<br />
SCHOOLS:<br />
Marion I.S.D<br />
Krueger Elementary (Pre K-2nd) (830) 914-1060<br />
Kruger Elementary Karrer (3 rd -5 th ) (830) 914-1065<br />
Marion Middle School (3-5) (830) 914-1070<br />
Marion High School (6-8) (830) 914-1075<br />
Website: www.conroeisd.net<br />
CLM Mortgage Company:<br />
Becky Villasenor Loan Officer Direct (832) 253-0119 Cell (210) 913-1555<br />
*1/16/2017 Information may change without notice.
Darin Grant | darin.grant@chesmar.com | (210) 667-5244<br />
One-Story<br />
Breece | 2,341 Sq. ft.<br />
4 Bedrooms Oversized 2 Car Garage 1 Study 3 Baths 1 Living 1 Dining<br />
Rainier | 2,375 Sq. ft.<br />
3 Bedrooms 1 Study 2.5 Baths 1 Living 1 Dining<br />
Elevation<br />
A $357,990<br />
B $358,990<br />
A $369,990<br />
B $370,990<br />
C $368,990<br />
D $369,990<br />
Adelaide | 2,856 Sq. ft.<br />
4 Bedrooms 1 Study 3.5 Baths 1 Living 1 Dining A $403,990<br />
B $406,990<br />
C $407,990<br />
D $403,990<br />
Sierra | 2,957 Sq. ft.<br />
1 Study<br />
4 Bedrooms 3.5 Baths 2 Living 1 Dining A $403,990<br />
B $406,990<br />
C $412,990<br />
D $411,990<br />
Calvary | 3,164 Sq. ft.<br />
4 Bedrooms 1 Study 3 Baths 2 Living 2 Dining A $411,990<br />
B $412,990<br />
C $414,990<br />
D $413,990<br />
Lancashire | 3,251 Sq. ft.<br />
4 Bedrooms 1 Study 3.5 Baths 1 Living 1 Dining A $446,990<br />
B $447,990<br />
C $447,990<br />
D $450,990<br />
One and Half Story<br />
Brisbane | 3,656 Sq. ft.<br />
5 Bedrooms 1 Study 4.5 Baths 2 Living 1 Dining<br />
<strong>Harvest</strong> <strong>Hills</strong><br />
North East<br />
A $433,990<br />
B $437,990<br />
C $436,990<br />
D $436,990<br />
Whitney | 3,722 Sq. ft.<br />
4 Bedrooms 1 Study 4 Baths 3 Living 2 Dining<br />
T itan | 3,982 Sq. ft.<br />
5 Bedrooms 1 Study 4 Baths 3 Living 2 Dining<br />
Two-Story<br />
Keira | 3,436 Sq. ft.<br />
5 Bedrooms 1 Study 4.5 Baths 3 Living 1 Dining<br />
A $438,990<br />
C $440,990<br />
D $438,990<br />
A $449,990<br />
B $448,990<br />
C $450,990<br />
D $448,990<br />
A $423,990<br />
B $424,990<br />
C $426,990<br />
LOCATION<br />
Chesmar Homes • <strong>Harvest</strong> <strong>Hills</strong><br />
3410 Harolds Hill • Marion, TX 78124<br />
ph. (830) 420-3331 NEW MODEL NOW OPEN!<br />
DRIVING DIRECTIONS<br />
From San Antonio: I-35 North and exit Engel Road (also<br />
known as CR 376B), turn right. Left on Green Valley Road<br />
(also known as CR 376). Right on Marion Road (also known<br />
as CR 361) and right on <strong>Harvest</strong> Bend.<br />
Prices subject to change without notice. Square footage reflects living area and should be<br />
considered approximate. Effective 5/8/17.<br />
35<br />
376<br />
376C<br />
376<br />
376B<br />
376<br />
361<br />
376<br />
374<br />
<strong>Harvest</strong> Bend Ashley’s Way<br />
374<br />
365<br />
357<br />
<strong>Harvest</strong> <strong>Hills</strong><br />
1044<br />
354<br />
FOLLOW US<br />
Approval<br />
Signature<br />
CHESMAR.com<br />
facebook.com/ChesmarHomesSA<br />
twitter: @ChesmarHomesTX<br />
google plus: ChesmarHomes<br />
instagram: ChesmarHomes<br />
blog: chesmarhomesblog.com<br />
pinterest: ChesmarHomes
<strong>Harvest</strong> <strong>Hills</strong><br />
ENERGY SAVINGS AND COMFORT<br />
• R:13 Wall Insulation, Blown-in cellulose<br />
• R:30 Attic Insulation, Blown-in cellulose, living areas<br />
• R:22 Attic Insulation, Blown-in cellulose, sloped areas<br />
• ARI Rated at 14 SEER with Puron and 80% AFUE<br />
• R-6 A/C Ductwork<br />
• Honeywell® digital programmable thermostat<br />
• Pre-plumbed and ready water softener loop<br />
• Air Media Filter<br />
• High-efficiency 50 gallon electric water heater<br />
• Double-pane LoE3 insulated vinyl windows that tilt-in for easy<br />
clean<br />
EXTERIOR DETAILS<br />
• Full sod in front and back yard, fenced rear yard<br />
• Engineered post tension slab<br />
• Concrete driveways and walks<br />
• Fiber Cement exterior trim materials with 15-year<br />
manufacturers limited warranty<br />
• Fiber Cement exterior siding with 25-year manufacturers<br />
limited warranty<br />
• Wall Sheathing, Huber Zip System<br />
• Dimensional roof shingles<br />
• Landscaped front yard<br />
• Two 2” Oak trees in front yard<br />
• Full yard sprinkler system<br />
• Large covered rear patios on most plans<br />
• Mahogany ¾ Lite Whitney Iron Grille with Reeded Glass<br />
• Full light rear door with integral blind<br />
• Garage Door Opener with two remote controls<br />
• Wayne-Dalton “Sonoma” Model 9100 insulated steel garage<br />
doors<br />
• Pest Control, interior wet walls<br />
INTERIOR DETAILS<br />
• Rounded sheetrock corners<br />
• Cheyenne Panel Smooth Interior Doors<br />
• Ceramic tile flooring in foyer, powder bath, master bath, hall<br />
bath, kitchen/breakfast, family, and utility room<br />
• 3/8’ Carpet cushion 5 lbs.<br />
• Oil rubbed bronze finished lighting fixtures, plumbing, and<br />
hardware<br />
• Multi-Pro Flat Wall Paint for Interior Walls; White Ceilings<br />
• Kwikset Dorian Lever interior door hardware with oil rubbed<br />
bronze finish<br />
• 2” Capri faux wood blinds in silk white<br />
• 5 1/4” Base Boards<br />
• Painted Wood Shelving<br />
• Smoke and carbon monoxide detectors<br />
• Arched sheetrock openings, per plan<br />
• Interior electrical breaker service panel<br />
KITCHEN DETAILS<br />
• Granite countertops<br />
• Stainless steel sink<br />
• Ceramic tile kitchen backsplash<br />
• GE® stainless steel appliance package, including microwave,<br />
dishwasher, vent hood, and cooktop<br />
• 42” flat panel cabinets<br />
• Delta “Leland” oil rubbed bronze finished kitchen faucet<br />
• 1/3 horsepower garbage disposal<br />
• Kitchen islands match kitchen cabinets per plan<br />
MASTER BATH DETAILS<br />
• Royal® drop in tub with tile deck<br />
• Delta “Lahara” Venetian bronze faucets<br />
• Flat-panel cabinets; color to match kitchen<br />
• Flat-panel medicine cabinet<br />
• Mirror trim to match fixture color<br />
• Separate shower with ceramic tile surround.<br />
• Walk-in closets with fluorescent lighting per plan<br />
• Elongated white color commode<br />
SECONDARY BATH DETAILS<br />
• Acrylic white tub or shower pan with ceramic tile shower walls<br />
• Delta “Lahara” Venetian bronze faucets in hall and powder<br />
baths<br />
• Flat-panel cabinets to match kitchen<br />
• Wisenbaker: Marlana Engineered Marble with undermount<br />
sink<br />
• Elongated white color commodes<br />
ADDITIONAL HOME FEATURES<br />
• Pre-wired ceiling fan for 2 nd bedrooms and covered patio<br />
• Ceiling fans in master bedroom, family, game room, study, flex<br />
room, and Children’s Retreat<br />
• Smoke detectors near bedrooms, 1 per floor, per plan and<br />
code<br />
• Nuvo Oil Rubbed Bronze light fixtures<br />
• Interior Light Fixtures with LED bulbs<br />
• Recessed Lighting with CFL bulbs<br />
• Prewired for CAT5e phone-per plan<br />
• Additional CAT5 line at study for GVEC<br />
• Prewired to RG6 Cable Quad Shield- per plan<br />
• Security system including keypad at service door, 1 interior<br />
siren, wired perimeter doors, 14” enclosure box, and pre-wire<br />
only for 2 devices-motion or glass break<br />
Important Note:<br />
Included features may vary based on the elevation and options<br />
selected. Chesmar Homes reserves the right to change, modify,<br />
add, and replace features and they are subject to change without<br />
notice. 08-18-2017
Plan 2341<br />
Setting a Higher Standard<br />
Breece<br />
2,509 Living sq. ft.<br />
2,341 Conditioned sq. ft.<br />
Elevation A<br />
Elevation B<br />
Elevation A1<br />
Elevation B1
Plan 2341<br />
Setting a Higher Standard<br />
Breece<br />
2,509 Living sq. ft.<br />
2,341 Conditioned sq. ft.<br />
WALK-IN<br />
CLOSET<br />
DINING<br />
11'-10" x 10'-2"<br />
BREAKFAST<br />
10' x 13'-6"<br />
OUTDOOR<br />
LIVING<br />
MASTER<br />
BEDROOM<br />
13' x 17'<br />
MASTER<br />
BATH<br />
Opt. Dining<br />
RANGE<br />
DW<br />
FAMILY<br />
17' x 22'-6"<br />
NICHE<br />
FAMILY<br />
17' x 22'-6"<br />
REF<br />
KITCHEN<br />
BEDROOM 2<br />
11'-4" x 11'<br />
WALK-IN<br />
CLOSET<br />
SEAT<br />
WALK-IN<br />
CLOSET<br />
FOYER<br />
Fireplace @<br />
Family<br />
STUDY/<br />
OPT. DINING<br />
11'-10" x 10'-2"<br />
FOYER<br />
BATH<br />
2<br />
BEDROOM 3<br />
12' x 11'<br />
BATH<br />
3<br />
OUTDOOR<br />
LIVING<br />
UTILITY<br />
D<br />
W<br />
3-CAR GARAGE<br />
BEDROOM 4<br />
12' x 11'<br />
PORCH<br />
Fireplace @<br />
Outdoor Living<br />
Square footage and room dimensions are approximate and may vary per elevation. Window placement, roof line and<br />
porches may also vary by elevation. Plans, features, prices and availability are subject to change without notice.<br />
Print Date: 2/6/17
Plan 2375<br />
Setting a Higher Standard<br />
Rainier<br />
2,624 Living sq. ft.<br />
2,375 Conditioned sq. ft.<br />
Elevation A<br />
Elevation B<br />
Elevation C<br />
Elevation D<br />
(w/ 3 Car Garage)
Plan 2375<br />
Setting a Higher Standard<br />
Rainier<br />
2,624 Living sq. ft.<br />
2,375 Conditioned sq. ft.<br />
UTILITY<br />
D<br />
W<br />
OUTDOOR<br />
LIVING<br />
MASTER<br />
BEDROOM<br />
16' x 14'-6"<br />
OUTDOOR<br />
LIVING<br />
PANTRY<br />
DESK<br />
REF<br />
NICHE<br />
GALLERY<br />
KITCHEN<br />
DW<br />
COOKTOP<br />
Fireplace @<br />
Outdoor Living<br />
MASTER<br />
BATH<br />
MICRO/<br />
OVEN<br />
WALK-IN<br />
CLOSET<br />
FAMILY<br />
18' x 22'<br />
DINING<br />
13'-4" x 12'-7"<br />
FAMILY<br />
18' x 22'<br />
BEDROOM 3<br />
11'-8" x 12'-6"<br />
POWDER<br />
STUDY<br />
13'-4" x 11'<br />
FOYER<br />
WALK-IN<br />
CLOSET<br />
Fireplace @<br />
Family<br />
WALK-IN<br />
CLOSET<br />
BATH<br />
2<br />
PORCH<br />
3-CAR GARAGE<br />
BEDROOM 2<br />
11' x 14'<br />
(w/ 3 car garage)<br />
Square footage and room dimensions are approximate and may vary per elevation. Window placement, roof line and<br />
porches may also vary by elevation. Plans, features, prices and availability are subject to change without notice.<br />
Print Date: 1/18/16
Plan 2856<br />
Setting a Higher Standard<br />
Adelaide<br />
3,131 Living sq. ft.<br />
2,856 Conditioned sq. ft.<br />
Elevation A1<br />
Elevation B1<br />
Elevation A2<br />
(opt. stone & 3 car garage)<br />
Elevation B2
Plan 2856<br />
Setting a Higher Standard<br />
Adelaide<br />
3,131 Living sq. ft.<br />
2,856 Conditioned sq. ft.<br />
OUTDOOR<br />
LIVING<br />
OUTDOOR<br />
LIVING<br />
MASTER<br />
BEDROOM<br />
18' x 15'<br />
MASTER<br />
BATH<br />
NICHE<br />
PANTRY<br />
WALK-IN<br />
CLOSET<br />
COOKTOP<br />
MICRO/<br />
OVEN<br />
Fireplace @<br />
Outdoor<br />
Living<br />
FAMILY<br />
20' x 19'-2"<br />
DW<br />
KITCHEN<br />
DINING<br />
11' x 13'-6"<br />
REF<br />
BEDROOM 4<br />
13'-4" x 11'<br />
FAMILY<br />
20' x 19'-2"<br />
STUDY<br />
11'-8" x 12'-4"<br />
POWDER<br />
NICHE<br />
BATH<br />
3<br />
WALK-IN<br />
CLOSET<br />
HALL TREE<br />
UTILITY<br />
D<br />
W<br />
WALK-IN<br />
CLOSET<br />
Fireplace<br />
@ Family<br />
BATH<br />
2<br />
WALK-IN<br />
CLOSET<br />
BEDROOM 2<br />
12' x 11'-6"<br />
FOYER<br />
PORCH<br />
BEDROOM 3<br />
10'-6" x 14'<br />
3 CAR GARAGE<br />
Square footage and room dimensions are approximate and may vary per elevation. Window placement, roof line and<br />
porches may also vary by elevation. Plans, features, prices and availability are subject to change without notice.<br />
Print Date: 1/18/16
Plan 2980<br />
Setting a Higher Standard<br />
Sierra<br />
3,173 Living sq. ft.<br />
2,957 Conditioned sq. ft.<br />
Elevation A1<br />
Elevation B1<br />
Elevation A2<br />
(opt. stone)<br />
Elevation B2
Plan 2980<br />
Setting a Higher Standard<br />
Sierra<br />
3,173 Living sq. ft.<br />
2,957 Conditioned sq. ft.<br />
OUTDOOR<br />
LIVING<br />
MASTER<br />
BEDROOM<br />
15' x 19'<br />
STUDY<br />
10' x 13'<br />
OUTDOOR<br />
LIVING<br />
DINING<br />
11' x 13'-6"<br />
Fireplace @<br />
Outdoor Living<br />
MASTER<br />
BATH<br />
WALK-IN<br />
CLOSET<br />
FAMILY<br />
18'-8" x 24'-2"<br />
DW<br />
KITCHEN<br />
COOKTOP<br />
MICRO/<br />
OVEN<br />
WALK-IN<br />
CLOSET<br />
NICHE<br />
REF<br />
PANTRY<br />
FAMILY<br />
18'-8" x 24'-2"<br />
BEDROOM 3<br />
13' x 11'<br />
BATH<br />
2<br />
POWDER<br />
W<br />
D<br />
WALK-IN<br />
CLOSET<br />
BATH<br />
3<br />
NICHE<br />
FOYER<br />
PLANT<br />
SHELF<br />
UTILITY<br />
BEDROOM 4<br />
13' x 12'<br />
Fireplace<br />
@ Family<br />
GAME ROOM<br />
16'-8" x 13'-6"<br />
3-CAR GARAGE<br />
BEDROOM 2<br />
13' x 11'<br />
WALK-IN<br />
CLOSET<br />
PORCH<br />
Square footage and room dimensions are approximate and may vary per elevation. Window placement, roof line and<br />
porches may also vary by elevation. Plans, features, prices and availability are subject to change without notice.<br />
Print Date: 3/28/16
Plan 3164<br />
Setting a Higher Standard<br />
Calvary<br />
3,358 Living sq. ft.<br />
3,164 Conditioned sq. ft.<br />
Elevation A1<br />
Elevation A2<br />
Elevation B1<br />
(opt. stone)<br />
Elevation B2
Plan 3164<br />
Setting a Higher Standard<br />
Calvary<br />
3,358 Living sq. ft.<br />
3,164 Conditioned sq. ft.<br />
OUTDOOR<br />
LIVING<br />
BEDROOM 4<br />
12'-4" x 12'<br />
OUTDOOR<br />
LIVING<br />
ENT. NICHE<br />
MASTER<br />
BEDROOM<br />
16'-6" x 17'-6"<br />
Fireplace @<br />
Outdoor Living<br />
BATH<br />
3<br />
FAMILY<br />
20'-1" x 21'-2"<br />
ENT. NICHE<br />
WALK-IN<br />
CLOSET<br />
SEAT<br />
MASTER<br />
BATH<br />
GAME ROOM<br />
14'-8" x 13'<br />
FAMILY<br />
18'-1" x 21'-2"<br />
ENT. NICHE<br />
KNEE<br />
SPACE<br />
Fireplace @<br />
Family Room<br />
BEDROOM 3<br />
11' x 12'-6"<br />
OPT.<br />
DOORS<br />
WALK-IN<br />
CLOSET<br />
ART NICHE<br />
OVEN/<br />
MICRO<br />
COOKTOP<br />
KITCHEN<br />
W<br />
DW<br />
REF<br />
D<br />
BREAKFAST<br />
12' x 10'<br />
STUDY<br />
13'-7" x 11'<br />
DINING<br />
14'-4" x 11'<br />
PANTRY<br />
UTILITY<br />
BATH<br />
2<br />
POWDER<br />
WALK-IN<br />
CLOSET<br />
BUFFET<br />
NICHE<br />
WALK-IN<br />
CLOSET<br />
BATH<br />
2<br />
FOYER<br />
ART NICHE<br />
3-CAR GARAGE<br />
BEDROOM 2<br />
14'-4" x 11'<br />
BEDROOM 2<br />
14'-4" x 11'<br />
PORCH<br />
Opt. Powder<br />
Square footage and room dimensions are approximate and may vary per elevation. Window placement, roof line and<br />
porches may also vary by elevation. Plans, features, prices and availability are subject to change without notice.<br />
Print Date: 3/7/16
Plan 3251<br />
Setting a Higher Standard<br />
Lancashire<br />
3,693 Living sq. ft.<br />
3,251 Conditioned sq. ft.<br />
Elevation A1<br />
Elevation B1<br />
Elevation A2<br />
Elevation B2
Plan 3251<br />
Setting a Higher Standard<br />
Lancashire<br />
3,693 Living sq. ft.<br />
3,251 Conditioned sq. ft.<br />
OUTDOOR<br />
LIVING<br />
POWDER<br />
MASTER<br />
BEDROOM<br />
16'-2" x 18'<br />
FAMILY<br />
19'-6" x 23'<br />
OUTDOOR<br />
LIVING<br />
POWDER<br />
WALK-IN<br />
CLOSET<br />
Fireplace @<br />
Outdoor Living<br />
WALK-IN<br />
CLOSET<br />
WALK-IN<br />
CLOSET<br />
MICRO/<br />
OVEN<br />
DINING<br />
12' x 11'<br />
W<br />
BATH<br />
3<br />
BEDROOM 3<br />
11' x 14'<br />
FAMILY<br />
19'-6" x 23'<br />
MASTER<br />
BATH<br />
COOKTOP<br />
PANTRY<br />
DW<br />
KITCHEN<br />
REF<br />
UTILITY<br />
D<br />
MUD<br />
ROOM<br />
WALK-IN<br />
CLOSET<br />
BEDROOM 4<br />
13'-8" x 11'-6"<br />
HALL TREE<br />
Fireplace<br />
@ Family<br />
BATH<br />
2<br />
BEDROOM 2<br />
12' x 14'<br />
FOYER<br />
STUDY<br />
15'-6" x 11'<br />
3 CAR GARAGE<br />
PORCH<br />
Square footage and room dimensions are approximate and may vary per elevation. Window placement, roof line and<br />
porches may also vary by elevation. Plans, features, prices and availability are subject to change without notice.<br />
Print Date: 6/27/16
Plan 3436<br />
Setting a Higher Standard<br />
Keira<br />
3,727 Living sq. ft.<br />
3,436 Conditioned sq. ft.<br />
Elevation A1<br />
Elevation B1<br />
Elevation A2<br />
Elevation B2
Plan 3436<br />
Setting a Higher Standard<br />
Keira<br />
3,727 Living sq. ft.<br />
3,436 Conditioned sq. ft.<br />
BEDROOM 3<br />
12' x 11'-6"<br />
WALK-IN<br />
CLOSET<br />
GAME ROOM<br />
16'-6" x 21'-4"<br />
WALK-IN<br />
CLOSET<br />
BEDROOM 4<br />
11'-5" x 12'<br />
BATH<br />
3<br />
BATH<br />
4<br />
OPEN<br />
TO<br />
BELOW<br />
NICHE<br />
FLEX ROOM<br />
14'-2" x 14'-6"<br />
WALK-IN<br />
CLOSET<br />
BEDROOM 5<br />
11'-5" x 12'<br />
OUTDOOR<br />
LIVING<br />
MASTER<br />
BEDROOM<br />
15'-2" x 16'-6"<br />
NICHE<br />
BEDROOM 2<br />
11'-6" x 12'<br />
PLANT SHELF<br />
2nd Floor Plan<br />
FAMILY<br />
16'-6" x 21'-4"<br />
MASTER<br />
BATH<br />
BATH<br />
2<br />
WALK-IN<br />
CLOSET<br />
WALK-IN<br />
CLOSET<br />
W<br />
DW<br />
OVEN/<br />
MICRO<br />
POWDER<br />
D<br />
UTILITY<br />
Fireplace @ Family<br />
DINING<br />
12' x 11'-4"<br />
COOKTOP<br />
KITCHEN<br />
REF<br />
PANTRY<br />
OUTDOOR<br />
LIVING<br />
STUDY<br />
10' x 12'-6"<br />
FOYER<br />
3-CAR GARAGE<br />
Fireplace @<br />
Outdoor Living<br />
Gas Communities Only<br />
PORCH<br />
1st Floor Plan<br />
Square footage and room dimensions are approximate and may vary per elevation. Window placement, roof line and<br />
porches may also vary by elevation. Plans, features, prices and availability are subject to change without notice.<br />
Print Date: 11/23/15
Plan 3722<br />
Setting a Higher Standard<br />
Whitney<br />
3,916 Living sq. ft.<br />
3,722 Conditioned sq. ft.<br />
Elevation A<br />
Elevation A1<br />
Elevation A2<br />
Elevation C<br />
Elevation D
Plan 3722<br />
Setting a Higher Standard<br />
Whitney<br />
3,916 Living sq. ft.<br />
3,722 Conditioned sq. ft.<br />
GAME ROOM<br />
21'-2" x 17'-6"<br />
BEDROOM 4<br />
12'-4" x 12'<br />
OUTDOOR<br />
LIVING<br />
ENT. NICHE<br />
MASTER<br />
BEDROOM<br />
16'-6" x 17'-6"<br />
BATH<br />
4<br />
PLANT<br />
SHELF<br />
BATH<br />
3<br />
2nd Floor Plan<br />
CHILDREN'S<br />
RETREAT<br />
14'-8" x 13'<br />
FAMILY<br />
20'-1" x 21'-2"<br />
ENT. NICHE<br />
WALK-IN<br />
CLOSET<br />
SEAT<br />
KNEE<br />
SPACE<br />
MASTER<br />
BATH<br />
OUTDOOR<br />
LIVING<br />
Fireplace<br />
@ Outdoor<br />
Living<br />
FAMILY<br />
18'-1" x 21'-2"<br />
ENT. NICHE<br />
Fireplace<br />
@ Family<br />
BEDROOM 3<br />
11' x 12'-6"<br />
DINING<br />
14'-4" x 11'<br />
OPT.<br />
DOORS<br />
WALK-IN<br />
CLOSET<br />
ART NICHE<br />
OVEN/<br />
MICRO<br />
COOKTOP<br />
PANTRY<br />
KITCHEN<br />
W<br />
DW<br />
REF<br />
D<br />
UTILITY<br />
BREAKFAST<br />
12' x 10'<br />
STUDY<br />
13'-7" x 11'<br />
BUFFET<br />
NICHE<br />
POWDER<br />
BATH<br />
2<br />
WALK-IN<br />
CLOSET<br />
WALK-IN<br />
CLOSET<br />
BATH<br />
2<br />
FOYER<br />
ART NICHE<br />
3-CAR GARAGE<br />
BEDROOM 2<br />
14'-4" x 11'<br />
BEDROOM 2<br />
14'-4" x 11'<br />
PORCH<br />
Opt. Powder<br />
1st Floor Plan<br />
Square footage and room dimensions are approximate and may vary per elevation. Window placement, roof line and<br />
porches may also vary by elevation. Plans, features, prices and availability are subject to change without notice.<br />
Print Date: 3/7/16
Plan 3656<br />
Setting a Higher Standard<br />
Brisbane<br />
3,931 Living sq. ft.<br />
3,656 Conditioned sq. ft.<br />
Elevation A1<br />
Elevation B1<br />
Elevation A2<br />
Elevation B2<br />
(opt. stone & 3 car garage)
Plan 3656<br />
Setting a Higher Standard<br />
Brisbane<br />
3,931 Living sq. ft.<br />
3,656 Conditioned sq. ft.<br />
MEDIA<br />
13'-9" x 15'<br />
GAME ROOM<br />
19'-4" x 19'-6"<br />
Opt. Media<br />
BATH<br />
4<br />
BEDROOM 5<br />
13'-9" x 15'<br />
OUTDOOR<br />
LIVING<br />
MASTER<br />
BEDROOM<br />
18' x 15'<br />
MASTER<br />
BATH<br />
2nd Floor<br />
WALK-IN<br />
CLOSET<br />
NICHE<br />
COOKTOP<br />
KITCHEN<br />
MICRO/<br />
OVEN<br />
PANTRY<br />
WALK-IN<br />
CLOSET<br />
OUTDOOR<br />
LIVING<br />
FAMILY<br />
20' x 19'-6"<br />
DW<br />
DINING<br />
11' x 13'-6"<br />
REF<br />
BEDROOM 4<br />
13'-4" x 11'<br />
Fireplace @<br />
Outdoor Living<br />
STUDY<br />
11'-8" x 12'<br />
POWDER<br />
NICHE<br />
BATH<br />
3<br />
WALK-IN<br />
CLOSET<br />
HALL<br />
TREE<br />
UTILITY<br />
D<br />
W<br />
WALK-IN<br />
CLOSET<br />
BATH<br />
2<br />
WALK-IN<br />
CLOSET<br />
FOYER<br />
BEDROOM 3<br />
10'-6" x 14'<br />
3 CAR GARAGE<br />
FAMILY<br />
20' x 19'-2"<br />
BEDROOM 2<br />
12' x 11'-6"<br />
PORCH<br />
Fireplace<br />
@ Family<br />
1st Floor<br />
Square footage and room dimensions are approximate and may vary per elevation. Window placement, roof line and<br />
porches may also vary by elevation. Plans, features, prices and availability are subject to change without notice.<br />
Print Date: 1/18/16
Plan 3982<br />
Setting a Higher Standard<br />
Titan<br />
4,258 Living sq. ft.<br />
3,982 Conditioned sq. ft.<br />
Elevation A1<br />
Elevation A2<br />
Elevation B1<br />
Elevation B2
Plan 3982<br />
Setting a Higher Standard<br />
Titan<br />
4,258 Living sq. ft.<br />
3,982 Conditioned sq. ft.<br />
BEDROOM 5<br />
12' x 12'-6"<br />
WALK-IN<br />
CLOSET<br />
GAME ROOM<br />
21'-2" x 17'-6"<br />
BEDROOM 4<br />
12'-4" x 12'<br />
OUTDOOR<br />
LIVING<br />
ENT. NICHE<br />
MASTER<br />
BEDROOM<br />
16'-6" x 17'-6"<br />
BATH<br />
4<br />
2nd Floor Plan<br />
PLANT<br />
SHELF<br />
BATH<br />
3<br />
CHILDREN'S<br />
RETREAT<br />
14'-8" x 13'<br />
FAMILY<br />
18'-1" x 21'-2"<br />
ENT. NICHE<br />
WALK-IN<br />
CLOSET<br />
SEAT<br />
KNEE<br />
SPACE<br />
MASTER<br />
BATH<br />
MEDIA ROOM<br />
15'-8" x 12'-6"<br />
GAME ROOM<br />
21'-2" x 17'-6"<br />
BATH<br />
4<br />
Opt. Media Room<br />
FAMILY<br />
18'-1" x 21'-2"<br />
ENT. NICHE<br />
Fireplace<br />
@ Family<br />
BEDROOM 3<br />
11' x 12'-6"<br />
DINING<br />
14'-4" x 11'<br />
OPT.<br />
DOORS<br />
WALK-IN<br />
CLOSET<br />
ART NICHE<br />
OVEN/<br />
MICRO<br />
COOKTOP<br />
PANTRY<br />
DW<br />
KITCHEN<br />
REF<br />
W D<br />
UTILITY<br />
BREAKFAST<br />
12' x 10'<br />
STUDY<br />
13'-7" x 11'<br />
BUFFET<br />
NICHE<br />
BATH<br />
2<br />
POWDER<br />
WALK-IN<br />
CLOSET<br />
WALK-IN<br />
CLOSET<br />
BATH<br />
2<br />
FOYER<br />
ART NICHE<br />
3-CAR GARAGE<br />
BEDROOM 2<br />
14'-4" x 11'<br />
BEDROOM 2<br />
14'-4" x 11'<br />
PORCH<br />
Opt. Powder<br />
OUTDOOR<br />
LIVING<br />
1st Floor Plan<br />
Fireplace @<br />
Outdoor Living<br />
Square footage and room dimensions are approximate and may vary per elevation. Window placement, roof line and<br />
porches may also vary by elevation. Plans, features, prices and availability are subject to change without notice.<br />
Print Date: 2/22/16





