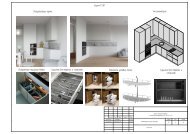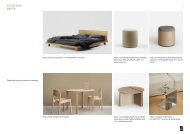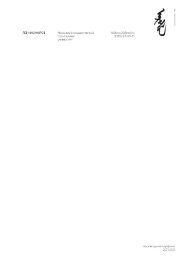Create successful ePaper yourself
Turn your PDF publications into a flip-book with our unique Google optimized e-Paper software.
P O R T F O L I O<br />
S E L E C T E D W O R K S<br />
A R C H I T E C T U R E<br />
LERA SAMOVICH
THIS PAGE IS INTENTIONALLY LEFT BLANK
THIS PAGE IS INTENTIONALLY LEFT BLANK
L E R A S A M O V I C H<br />
09 / 01 / 1991<br />
EDUCATION<br />
2008 - 2012 Moscow Architectural Institute<br />
2010 - 2012 ARCHCLASS<br />
tutors: Evgeny Asse / Nikita Tokarev / Kiril Asse<br />
07 / 12 BACHELOR DIPLOMA<br />
+ excellent mark + exhibition +<br />
2012 - 2014 Moscow Architectural School / MARCH<br />
WORKSHOPS<br />
06 / 11 WORKSHOP BY LAVKA AND STRELKA FOR THE FIRST FARMERS MARKET<br />
tutors: Sergei Pokrovsky / Kiril Asse / Anna Ratafyeva<br />
LavkaLavka + Strelka Institute<br />
07 / 11 DESIGNING LIVING ENVIRONMENTS<br />
tutors: Mathias Gmachl / Rachel Wingfield<br />
Loop. Ph + Strelka Institute<br />
08 / 11 ISLAND IN A CITY: CONNECTION OR ISOLATION?<br />
tutors: Thomas Stellmach / Dinka Pavelic / Gleb Vitkov<br />
Berlage Institute + Strelka Institute<br />
EMPLOYMENT HISTORY<br />
07 / 12 - 08 / 12 BUREAU ALEXANDER BRODSKY intern<br />
SKILLS<br />
AutoCad<br />
Adobe Photoshop - - Illustrator - - InDesign<br />
Google SketchUp<br />
Modeling<br />
LANGUAGES<br />
English - upper intermediate<br />
French - beginner<br />
Russian - native
playhouse market canopy island<br />
school hotel hectare district<br />
fragment<br />
house
Chapter 1<br />
THE PLAYHOUSE<br />
Location: South Butovo, Moscow<br />
Small scale<br />
14 m by 28 m<br />
5 floors and a basement<br />
Three solid walls<br />
Only one totally glass wall<br />
The glass wall faces the forest and lake<br />
Stairs are along the glass wall<br />
A solid wall is turned to the city<br />
The entrance is at the side<br />
Cafe / kitchen / studios / multilevel theater<br />
P. 6 - 13
Chapter 2<br />
THE FIRST FARMERS MARKET<br />
Location: Moscow, Russian Federation<br />
Project Team: Alena Zaytseva, Valeriya Samovich, Dmitry Stolbovoy, Alexander Tkachenko,<br />
Alexandra Chechetkina, with the help of Kiril Asse, Anna Ratafieva, Sergey Pokrovsky.<br />
Client: LavkaLavka<br />
Completion: 2011<br />
Project Area: 1300 sqm<br />
Building costs: € 9 000<br />
Photographs: LavkaLavka, Strelka, Dmitry Stolbovoy<br />
a concept for a modern farmer’s market / the whole market, all equipment and how it all will<br />
be arranged<br />
a new market reality for Moscow<br />
a particular place / the program and the problem<br />
a territory directly in the front of Strelka - - something like a concrete platform, the space<br />
under the bridge where the parking lot is located, and the lawn<br />
selling products / recreation area / entrance area / zoo for seven ducks / DJ mixer / cold storage<br />
and dry storage<br />
an ecological, environmentally friendly, economical market<br />
easy installation / modularity with the possibility of easy transportation and storage / possibility<br />
of interchangeability of components<br />
wooden pallet in two sizes as a key element: 600 x 800 mm and 800 x 1200 mm<br />
three sets of furniture: the food court, the kitchen and the counters<br />
a great attention to details<br />
navigation system on the market / required furniture / zoning / variants of disposable tableware<br />
/ water / garbage / bad weather / sustainability<br />
And it all worked. Even several times. The market was also held in the Gorky park in the end<br />
of last summer and in on the factory “Arma” before Christmas.<br />
P. 14 - 19
farmers’s counter<br />
zoo for ducks<br />
showcase<br />
fridge<br />
table<br />
chaise - longue<br />
sit<br />
sink<br />
dj<br />
grill<br />
cooker
Under construction
03 / 07 / 11 Opening day
Chapter 3<br />
BAMBOO CANOPY<br />
Location: Gorky Park, Moscow<br />
a series of interventions in Gorky Park that<br />
re-interpret urban space, celebrates biodiversity<br />
and locates stories and visions with<br />
place<br />
site along the central alley<br />
bamboo building techniques<br />
parametric design tools and storytelling<br />
21 columns / 4 corridors<br />
interlacement / rigid structure<br />
and then pillows and creepers<br />
built it with our own hands<br />
P. 20 - 23
Chapter 4<br />
ISLAND IN A CITY<br />
Location: Nizhniy Novgorod, Russian Federation<br />
Project team: Anya Kopeina, Harry Nuriev, Lera Samovich, Anastasia Tikhomirova<br />
Nizhniy Novgorod, which lies at the confluence of two rivers - Oka and Volga, and is divided<br />
in two parts by Oka.<br />
Today NN ractically does not have a single embankment - with walking area / panoramic<br />
views / beaches / piers / recreational spots<br />
A negleted island on Volga, which happens to be located in the centre of the city<br />
a point of intersection of conflicting interests of developers, city administration, citizens and<br />
local historians.<br />
analysis of functional zones<br />
the engineering industry is the leading industry of NN<br />
auto industry / shipbuilding / diesel engines / aircraft manufacture / machine tools<br />
BRAIN DRAIN<br />
to provide convenient work conditions and career opportunities<br />
a new platform for industrial design<br />
island - - creating new ideas, inventions / LAB / campus<br />
embankment - - EXPO<br />
09 / 11 Final projects exhibition, Nizhniy Novgorod, Kremlin Wall<br />
P. 24 - 29
SPOTS FOOTPATH PARK OUTER FOREST<br />
LAB<br />
LIVING<br />
WORKING<br />
INDIVIDUAL<br />
SHIPPING CONTAINER TOWER HANGAR<br />
PLAN<br />
3D
Chapter 5<br />
THE SCHOOL<br />
Location: A101 Block City, a new town south of<br />
Moscow<br />
site is located almost in the forest / no restrictions<br />
from the site<br />
all restrictions come from the programm<br />
clear programm / the exact number of classes<br />
and pupils, area of each room / a huge list of<br />
rooms<br />
free combination of square meters<br />
The length of the school is 150 meters<br />
two lines of rooms and one comprehensive line<br />
of rampants<br />
The ramp connects three floors<br />
The slope of the ramp is 8 degrees<br />
No stairs<br />
one large communication cuts through the<br />
entire school<br />
slopes inside the school<br />
slopes on the roof / exits on the roof<br />
P. 30 - 35
Chapter 6<br />
THE HOTEL<br />
Location: Butyrskaya street, Moscow<br />
sad place / sad hotel<br />
contrasting environments<br />
17 - storey building in the background<br />
piazza on the corner<br />
series of windows / window in the plane of<br />
the inner wall<br />
three standard floors with rooms<br />
66 rooms / 22 rooms on each floor<br />
first floor - social, administrative zones /<br />
technical facilities<br />
underground parking<br />
fountain / paving on the square / green<br />
facade / outdoor cafe<br />
all lines successfully meet on the masterplan<br />
P. 36 - 43
Chapter 7<br />
ONE HECTARE OF MOSCOW<br />
Location: Akademika Koroleva st., Moscow<br />
professional evaluation of the place where you<br />
live<br />
urban indicators, both quantitative and qualitative<br />
often tied to this abstract unit of land area<br />
100x100 square meters<br />
compare your figures with the average data for<br />
Moscow and other megalopolis<br />
number of flats / 349<br />
number of square meters per person / 17. 38<br />
number of residents / 1399<br />
price per square meter / 177 310<br />
two types of houses - - panel and brick<br />
22 floors VS 6 floors<br />
functional diversity - second hand / barbershop<br />
/ kindergarten<br />
106 cars and 72 parking slots<br />
43. 66 % roads / 16. 43 % buildigs / 39. 91 %<br />
green spaces<br />
P. 44 - 47
TRANSIT SPACE<br />
CLOSED SPACE<br />
CLOSED SPACE<br />
OPEN SPACE<br />
ROADS<br />
BUILDINGS<br />
GREEN SPACES
The courtyard / every hour during nine hours
The street / every hour during nine hours
Chapter 8<br />
BACHELOR PROJECT<br />
PART I<br />
urban proposal<br />
DISTRICT<br />
location: Kokoshkino, Moscow, 33 km from the city center<br />
106 hectares of field surrounded by private houses<br />
alternation as a basic principle<br />
buildings / green spaces<br />
private / public<br />
street / park<br />
car / pedestrian<br />
three functional axes: green spaces, central walkway and ring road<br />
therefore three groups of functions: schools and kindergartens, public facilities<br />
and parking<br />
18 stripes of residential buildings<br />
9 stripes of green spaces<br />
Each stripe has its own type of residential buildings: from townhouse to city<br />
block or tower<br />
As a result we get the identity of each street<br />
FAR 0. 8<br />
total area of the territory 106 hectares<br />
area of residential buildings 851 139 sq. m<br />
number of residents 47 285<br />
number of residential units 23 411<br />
number of parking spaces 18 000<br />
P. 48 - 55
esidential<br />
parking<br />
schools<br />
kindergartens<br />
commercial<br />
hospital<br />
municipal<br />
Functions<br />
bus stop<br />
pedestrian route<br />
bicycle route<br />
railway station<br />
exit<br />
parking<br />
Transport<br />
9 floors<br />
7 floors<br />
6 floors<br />
5 floors<br />
4 floors<br />
3 floors Number of floors
Building typology<br />
Buildings<br />
Roads<br />
Green spaces
BUILDINGS<br />
CARS<br />
ROADS<br />
PASSAGES<br />
FOOTPATHS<br />
GREEN SPACES
PARKING<br />
TOWER<br />
CITY BLOCK
Chapter 9<br />
BACHELOR PROJECT<br />
PART II<br />
THE HOUSE<br />
Location: Kokoshkino, Moscow<br />
14 floors<br />
12 types of apartments: from 40 sq. m / studio<br />
apartment to 170 sq. m / two-storey apartment<br />
Automatic parking is located on the first two<br />
floors / parking with access to the roof<br />
three floors of public spaces<br />
ten residential floors<br />
one staircase and two elevators<br />
balcony around the perimeter of the building<br />
The house has two layers. The first one is glass<br />
wall with large windows. The second one is grid<br />
which is made of shaped metal tubes of rectangular<br />
cross section.<br />
P. 56 - 63
NOW WHAT
CONTACTS<br />
Adress<br />
129515, Moscow, Akademika Koroleva st., 4 / 1 - 81<br />
E-mail<br />
lerasamovich@yahoo.com<br />
Phone number<br />
+ 7 985 257 88 28
TO BE CONTINUED

















