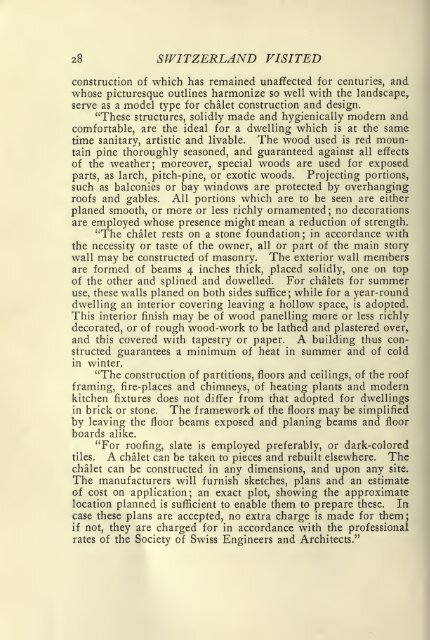The Swiss chalet book; a minute analysis and reproduction of the ...
The Swiss chalet book; a minute analysis and reproduction of the ...
The Swiss chalet book; a minute analysis and reproduction of the ...
You also want an ePaper? Increase the reach of your titles
YUMPU automatically turns print PDFs into web optimized ePapers that Google loves.
28 SWITZERLAND VISITED<br />
construction <strong>of</strong> which has remained unaffected for centuries, <strong>and</strong><br />
whose picturesque outlines harmonize so well with <strong>the</strong> l<strong>and</strong>scape,<br />
serve as a model type for <strong>chalet</strong> construction <strong>and</strong> design.<br />
"<strong>The</strong>se structures, solidly made <strong>and</strong> hygienically modern <strong>and</strong><br />
comfortable, are <strong>the</strong> ideal for a dwelling which is at <strong>the</strong> same<br />
time sanitary, artistic <strong>and</strong> livable. <strong>The</strong> wood used is red mountain<br />
pine thoroughly seasoned, <strong>and</strong> guaranteed against all effects<br />
<strong>of</strong> <strong>the</strong> wea<strong>the</strong>r; moreover, special woods are used for exposed<br />
parts, as larch, pitch-pine, or exotic woods. Projecting portions,<br />
such as balconies or bay windows are protected by overhanging<br />
ro<strong>of</strong>s <strong>and</strong> gables. All portions which are to be seen are ei<strong>the</strong>r<br />
no decorations<br />
planed smooth, or more or less richly ornamented ;<br />
are employed whose presence might mean a reduction <strong>of</strong> strength.<br />
"<strong>The</strong> <strong>chalet</strong> rests on a stone foundation; in accordance with<br />
<strong>the</strong> necessity or taste <strong>of</strong> <strong>the</strong> owner, all or part <strong>of</strong> <strong>the</strong> main story<br />
wall may be constructed <strong>of</strong> masonry. <strong>The</strong> exterior wall members<br />
are formed <strong>of</strong> beams 4 inches thick, placed solidly, one on top<br />
<strong>of</strong> <strong>the</strong> o<strong>the</strong>r <strong>and</strong> splined <strong>and</strong> dowelled. For <strong>chalet</strong>s for summer<br />
use, <strong>the</strong>se walls planed on both sides suffice; while for a year-round<br />
dwelling an interior covering leaving a hollow space, is adopted.<br />
This interior finish may be <strong>of</strong> wood panelling more or less richly<br />
decorated, or <strong>of</strong> rough wood-work to be la<strong>the</strong>d <strong>and</strong> plastered over,<br />
<strong>and</strong> this covered with tapestry or paper. A building thus constructed<br />
guarantees a minimum <strong>of</strong> heat in summer <strong>and</strong> <strong>of</strong> cold<br />
in winter.<br />
"<strong>The</strong> construction <strong>of</strong> partitions, floors <strong>and</strong> ceilings, <strong>of</strong> <strong>the</strong> ro<strong>of</strong><br />
framing, fire-places <strong>and</strong> chimneys, <strong>of</strong> heating plants <strong>and</strong> modern<br />
kitchen fixtures does not differ from that adopted for dwellings<br />
in brick or stone. <strong>The</strong> framework <strong>of</strong> <strong>the</strong> floors may be simplified<br />
by leaving <strong>the</strong> floor beams exposed <strong>and</strong> planing beams <strong>and</strong> floor<br />
boards alike.<br />
"For ro<strong>of</strong>ing, slate is employed preferably, or dark-colored<br />
tiles. A <strong>chalet</strong> can be taken to pieces <strong>and</strong> rebuilt elsewhere. <strong>The</strong><br />
<strong>chalet</strong> can be constructed in any dimensions, <strong>and</strong> upon any site.<br />
<strong>The</strong> manufacturers will furnish sketches, plans <strong>and</strong> an estimate<br />
<strong>of</strong> cost on application; an exact plot, showing <strong>the</strong> approximate<br />
location planned is sufficient to enable <strong>the</strong>m to prepare <strong>the</strong>se. In<br />
case <strong>the</strong>se plans are accepted, no extra charge is made for <strong>the</strong>m;<br />
if not, <strong>the</strong>y are charged for in accordance with <strong>the</strong> pr<strong>of</strong>essional<br />
rates <strong>of</strong> <strong>the</strong> Society <strong>of</strong> <strong>Swiss</strong> Engineers <strong>and</strong> Architects."


