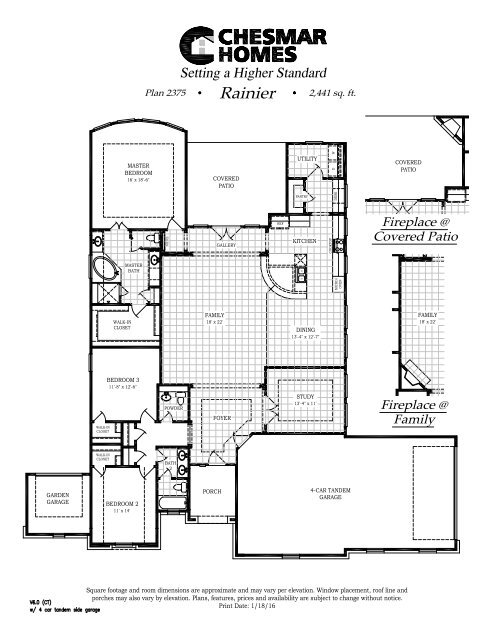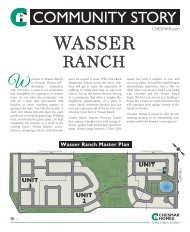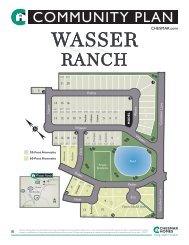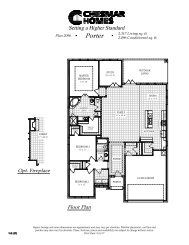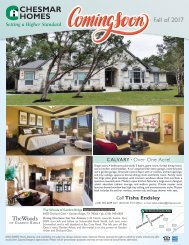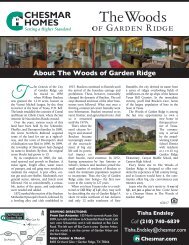You also want an ePaper? Increase the reach of your titles
YUMPU automatically turns print PDFs into web optimized ePapers that Google loves.
Plan 2375<br />
Setting a Higher Standard<br />
Rainier<br />
2,441 sq. ft.<br />
MASTER<br />
BEDROOM<br />
16' x 18'-6"<br />
COVERED<br />
PATIO<br />
UTILITY<br />
W<br />
D<br />
COVERED<br />
PATIO<br />
PANTRY<br />
DESK<br />
NICHE<br />
GALLERY<br />
REF<br />
KITCHEN<br />
DW<br />
COOKTOP<br />
Fireplace @<br />
Covered Patio<br />
MASTER<br />
BATH<br />
MICRO/<br />
OVEN<br />
WALK-IN<br />
CLOSET<br />
FAMILY<br />
18' x 22'<br />
DINING<br />
13'-4" x 12'-7"<br />
FAMILY<br />
18' x 22'<br />
BEDROOM 3<br />
11'-8" x 12'-6"<br />
WALK-IN<br />
CLOSET<br />
POWDER<br />
FOYER<br />
STUDY<br />
13'-4" x 11'<br />
Fireplace @<br />
Family<br />
WALK-IN<br />
CLOSET<br />
BATH<br />
2<br />
GARDEN<br />
GARAGE<br />
BEDROOM 2<br />
11' x 14'<br />
PORCH<br />
4-CAR TANDEM<br />
GARAGE<br />
Square footage and room dimensions are approximate and may vary per elevation. Window placement, roof line and<br />
porches may also vary by elevation. Plans, features, prices and availability are subject to change without notice.<br />
Print Date: 1/18/16


