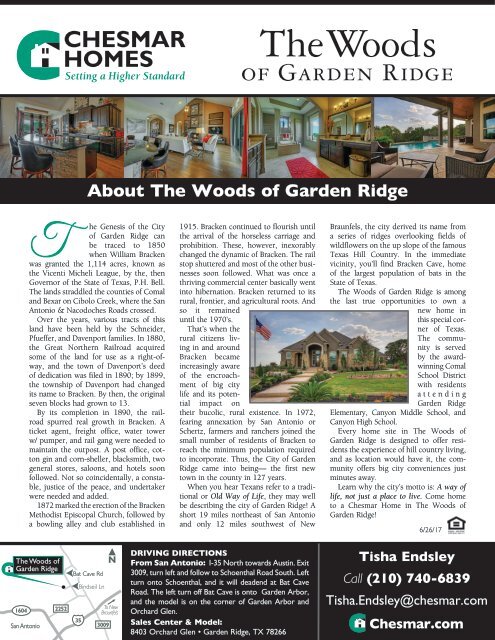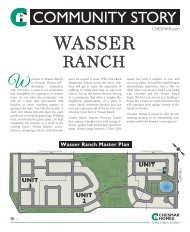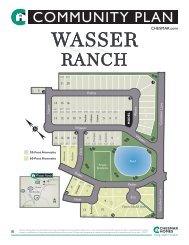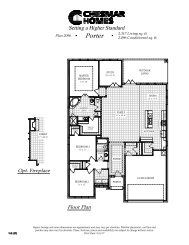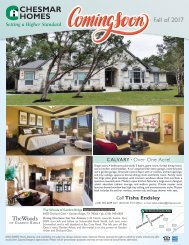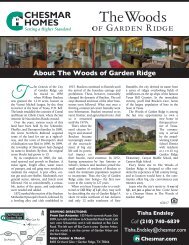You also want an ePaper? Increase the reach of your titles
YUMPU automatically turns print PDFs into web optimized ePapers that Google loves.
About The Woods of Garden Ridge<br />
T<br />
he Genesis of the City<br />
of Garden Ridge can<br />
be traced to 1850<br />
when William Bracken<br />
was granted the 1,114 acres, known as<br />
the Vicenti Micheli League, by the, then<br />
Governor of the State of Texas, P.H. Bell.<br />
The lands straddled the counties of Comal<br />
and Bexar on Cibolo Creek, where the San<br />
Antonio & Nacodoches Roads crossed.<br />
Over the years, various tracts of this<br />
land have been held by the Schneider,<br />
Pfueffer, and Davenport families. In 1880,<br />
the Great Northern Railroad acquired<br />
some of the land for use as a right-ofway,<br />
and the town of Davenport’s deed<br />
of dedication was filed in 1890; by 1899,<br />
the township of Davenport had changed<br />
its name to Bracken. By then, the original<br />
seven blocks had grown to 13.<br />
By its completion in 1890, the railroad<br />
spurred real growth in Bracken. A<br />
ticket agent, freight office, water tower<br />
w/ pumper, and rail gang were needed to<br />
maintain the outpost. A post office, cotton<br />
gin and corn-sheller, blacksmith, two<br />
general stores, saloons, and hotels soon<br />
followed. Not so coincidentally, a constable,<br />
justice of the peace, and undertaker<br />
were needed and added.<br />
1872 marked the erection of the Bracken<br />
Methodist Episcopal Church, followed by<br />
a bowling alley and club established in<br />
1915. Bracken continued to flourish until<br />
the arrival of the horseless carriage and<br />
prohibition. These, however, inexorably<br />
changed the dynamic of Bracken. The rail<br />
stop shuttered and most of the other businesses<br />
soon followed. What was once a<br />
thriving commercial center basically went<br />
into hibernation. Bracken returned to its<br />
rural, frontier, and agricultural roots. And<br />
so it remained<br />
until the 1970’s.<br />
That’s when the<br />
rural citizens living<br />
in and around<br />
Bracken became<br />
increasingly aware<br />
of the encroachment<br />
of big city<br />
life and its potential<br />
impact on<br />
their bucolic, rural existence. In 1972,<br />
fearing annexation by San Antonio or<br />
Schertz, farmers and ranchers joined the<br />
small number of residents of Bracken to<br />
reach the minimum population required<br />
to incorporate. Thus, the City of Garden<br />
Ridge came into being— the first new<br />
town in the county in 127 years.<br />
When you hear Texans refer to a traditional<br />
or Old Way of Life, they may well<br />
be describing the city of Garden Ridge! A<br />
short 19 miles northeast of San Antonio<br />
and only 12 miles southwest of New<br />
Braunfels, the city derived its name from<br />
a series of ridges overlooking fields of<br />
wildflowers on the up slope of the famous<br />
Texas Hill Country. In the immediate<br />
vicinity, you’ll find Bracken Cave, home<br />
of the largest population of bats in the<br />
State of Texas.<br />
The Woods of Garden Ridge is among<br />
the last true opportunities to own a<br />
new home in<br />
this special corner<br />
of Texas.<br />
The community<br />
is served<br />
by the awardwinning<br />
Comal<br />
School District<br />
with residents<br />
attending<br />
Garden Ridge<br />
Elementary, Canyon Middle School, and<br />
Canyon High School.<br />
Every home site in The Woods of<br />
Garden Ridge is designed to offer residents<br />
the experience of hill country living,<br />
and as location would have it, the community<br />
offers big city conveniences just<br />
minutes away.<br />
Learn why the city’s motto is: A way of<br />
life, not just a place to live. Come home<br />
to a Chesmar Home in The Woods of<br />
Garden Ridge!<br />
6/26/17<br />
The Woods of<br />
Garden Ridge<br />
1604<br />
San Antonio<br />
2252<br />
Bat Cave Rd<br />
35<br />
Bindseil Ln<br />
To New<br />
Braunfels<br />
3009<br />
N<br />
Driving Directions<br />
From San Antonio: I-35 North towards Austin. Exit<br />
3009, turn left and follow to Schoenthal Road South. Left<br />
turn onto Schoenthal, and it will deadend at Bat Cave<br />
Road. The left turn off Bat Cave is onto Garden Arbor,<br />
and the model is on the corner of Garden Arbor and<br />
Orchard Glen.<br />
Sales Center & Model:<br />
8403 Orchard Glen • Garden Ridge, TX 78266<br />
Tisha Endsley<br />
Call (210) 740-6839<br />
Tisha.Endsley@chesmar.com<br />
Chesmar.com
OUR PROMISE<br />
Our Purpose, Our Promise<br />
T<br />
he purpose of Chesmar Homes is to provide<br />
high quality homes to our homebuyers in<br />
great neighborhoods in San Antonio. We<br />
understand that your home is the single most important and<br />
significant investment you’ll ever make. It’s the place where<br />
your memories will be made. The home you purchase will be<br />
the one you love, one that fits your lifestyle, one that is<br />
uniquely you.<br />
At Chesmar, we build homes because we love to build<br />
homes. It’s in our blood. It’s our passion. It’s our profession<br />
of choice. Creating neighborhoods and homes of distinction<br />
is what the people at Chesmar are all about.<br />
Our Promise<br />
Our promise is to treat you as a member of our family and to<br />
do the following:<br />
Provide a pleasurable buying experience<br />
Build a home of great quality and value<br />
Treat everyone with dignity and respect<br />
Do what we say we will do— Our word is our bond.<br />
Provide exceptional post closing customer care<br />
Our History, Our Growth & San Antonio<br />
C<br />
hesmar’s Homes’ genesis lies in Houston as the<br />
brainchild of our founder and Managing Partner, Don<br />
Klein. After 26-plus years of big-builder experience,<br />
Don decided it was time to fulfill his vision of what a home<br />
builder should be. The result of Don’s inspiration is a privately<br />
held company, unfettered by economic<br />
stressors and distractions inevitable<br />
while operating on multiple fronts and<br />
widely different markets.<br />
Chesmar Homes is focused on building<br />
quality homes in the healthiest markets.<br />
To date, in excess of 3,000 homes have<br />
been built, all this without losing sight<br />
of the individual components that make<br />
up the Chesmar Promise delineated<br />
above. In short, our customer benefits from product<br />
efficiency and process sophistication, gleaned from decades<br />
of large-scale building, along with personal service and<br />
attention to detail normally associated with the custom<br />
home building experience.<br />
OUR GROWTH<br />
Chesmar Homes’ President, Ken Trainer, is<br />
responsible for expanding the company beyond<br />
the Houston market. His 25+ years of experience<br />
in all the major Texas markets made him<br />
the natural choice to expand Don’s vision. With<br />
the company’s phenomenal growth, Ken has been<br />
tasked with guiding expansion into new markets. Don and Ken’s<br />
relationship dates back over twenty-five years. Between them, they<br />
are redefining quality production homebuilding in Texas and beyond.<br />
SAN ANTONIO<br />
Bart Swider is Chesmar San Antonio’s<br />
Division President. He has over 18 years of<br />
experience in the home building industry.<br />
Bart’s strategy is simple: “We are local people<br />
building homes for our neighbors. Our models<br />
are truly representative of what we actually<br />
build. That is, with very few exceptions, we<br />
should be able to duplicate the general look and feel of our<br />
model homes without exceeding our advertised base price.”<br />
Setting a Higher Standard<br />
1846 North 1846 North Loop 1604 Loop West, 1604 Suite West, 200 Suite • San 200 Antonio, • San TX Antonio, 78248 TX • (210) 78248 957-3395 • 210-957-3395 • Chesmar.com<br />
03/25/16
THE WOODS OF GARDEN RIDGE<br />
Sales Center and Model: 8403 Orchard Glen<br />
Garden Ridge, TX 78266<br />
210-651-7311<br />
UTILITIES:<br />
Electricity CPS 210-353-2222<br />
Gas Center Point Energy 800-427-7142<br />
Water City of Garden Ridge 210-651-6831<br />
Emergency 888-876-5786<br />
Telephone/Cable/Internet AT&T https://www.att.com<br />
Time Warner Cable<br />
http://www.timewarnercable.com<br />
GVTC<br />
https://gvtc.com/<br />
Trash Collection Bexar Waste 210-566-5454<br />
USPS, Garden Ridge 26495 Natural Bridge Caverns Rd 210-314-4279<br />
San Antonio, TX 78266<br />
Mail Box Key Pick up 1119 Landmark 35 Drive 210-590-0293<br />
San Antonio, TX 78233<br />
Septic Systems JB Septic Systems 830-931-0292<br />
TAXES:<br />
Comal County www.co.comal.tx.us .314321<br />
City of Garden Ridge www.ci.garden-ridge.tx.us .283246<br />
Comal ISD www.comalisd.org 1.430000<br />
EMS & Fire .072500<br />
Lateral Road .036100<br />
Total before Exemptions 2.136167<br />
HOA:<br />
$800/year Association Management Services 210-829-7202<br />
$500 Initial Assessment 1600 NE Loop 410 #202<br />
San Antonio, TX 78209<br />
PUBLIC SAFETY:<br />
Comal County Sheriff Emergency 911<br />
Non-Emergency 830-620-3400<br />
Fire Dept. & EMS Bracken Volunteer, 23600 FM 3009 210-651-5762<br />
SCHOOLS:<br />
Comal ISD 1404 N. IH 35 830-221-2000<br />
Garden Ridge Elementary 9401 Municipal Parkway 830-609-6287<br />
Canyon Middle School 2014 FM 1101 830-221-2300<br />
Canyon High School 1510 IG 35 North 830-221-2100<br />
Website: www.comalisd.org<br />
CLM Mortgage Company:<br />
Becky Villasenor Direct 210-913-1555 becky@clmmortgage.com
The Woods of Garden Ridge<br />
• • • Community Announcement • • •<br />
Our new Middle School will be AMAZING!<br />
Opening Fall 2018!<br />
The campus will include collaborative<br />
learning centers as well as outdoor<br />
amphitheaters available for multi-grade<br />
learning opportunities. In addition, the<br />
building will feature learning centers<br />
built to maximize learning in core<br />
classes— math, science, social studies<br />
and English Language Arts as well<br />
as offering unique<br />
elective opportunities<br />
for students such<br />
as a true orchestra<br />
classroom. It will also<br />
have an open concept<br />
library.<br />
6/26/17<br />
The Woods of<br />
Garden Ridge<br />
1604<br />
San Antonio<br />
2252<br />
Bat Cave Rd<br />
35<br />
Bindseil Ln<br />
To New<br />
Braunfels<br />
3009<br />
N<br />
Driving Directions<br />
From San Antonio: I-35 North towards Austin. Exit<br />
3009, turn left and follow to Schoenthal Road South. Left<br />
turn onto Schoenthal, and it will deadend at Bat Cave<br />
Road. The left turn off Bat Cave is onto Garden Arbor,<br />
and the model is on the corner of Garden Arbor and<br />
Orchard Glen.<br />
Sales Center & Model:<br />
8403 Orchard Glen • Garden Ridge, TX 78266<br />
Tisha Endsley<br />
Call (210) 740-6839<br />
Tisha.Endsley@chesmar.com<br />
Chesmar.com
The Woods of Garden Ridge Premier<br />
ENERGY SAVINGS AND COMFORT<br />
• R:13 Wall Insulation, Blown-in cellulose<br />
• R:30 Attic Insulation, Blown-in cellulose, living areas<br />
• R:22 Attic Insulation, Blown-in cellulose, sloped areas<br />
• ARI Rated at 14 SEER with Puron and 80% AFUE<br />
• R-8 A/C Ductwork<br />
• Class 1 Aerobic Septic System<br />
• Honeywell® digital programmable thermostat<br />
• Pre-plumbed and ready water softener loop<br />
• Air Media Filter<br />
• High-efficiency 40 gallon gas water heater<br />
• Natural gas cooking<br />
• Double-pane LoE3 insulated vinyl windows that tilt-in for easy<br />
clean<br />
EXTERIOR DETAILS<br />
• Only allowed 13,000 sq. ft sod and sprinkler<br />
• Engineered post tension slab<br />
• Concrete driveways<br />
• Wall Sheathing, Huber Zip System<br />
• Dimensional roof shingles<br />
• Landscaped front yard<br />
• 4 sides masonry (stucco) w/stone on front<br />
• Large covered rear patios on most plans<br />
• Mahogany ¾ Lite Whitney Iron Grille with Reeded Glass<br />
• Full light rear door with integral blind<br />
• Garage Door Opener with two remote controls<br />
• Wayne-Dalton “Sonoma” Model 9100 insulated steel garage<br />
doors<br />
• Pest Control, interior wet walls<br />
• Garden garage, side entry garages<br />
INTERIOR DETAILS<br />
• Rounded sheetrock corners<br />
• Cheyenne Panel Smooth Interior Doors<br />
• Ceramic tile flooring in foyer, powder bath, master bath, hall<br />
bath, kitchen/breakfast, family, and utility room<br />
• No tile pattern fees – straight, staggered, diagonal<br />
• 3/8’ Carpet cushion 5 lbs.<br />
• Oil rubbed bronze finished lighting fixtures, plumbing, and<br />
hardware<br />
• Multi-Pro Flat Wall Paint for Interior Walls; White Ceilings<br />
• Kwikset Dorian Lever interior door hardware with oil rubbed<br />
bronze finish<br />
• 2” Capri faux wood blinds in silk white<br />
• 5 1/4” Base Boards<br />
• Painted Wood Shelving<br />
• Smoke and carbon monoxide detectors<br />
• Arched sheetrock openings, per plan<br />
• Interior electrical breaker service panel<br />
KITCHEN DETAILS<br />
• Granite countertops with choice of over 15 colors<br />
• Stainless steel sink<br />
• Ceramic tile kitchen backsplash<br />
• GE® stainless steel appliance package, including microwave,<br />
dishwasher, vent hood, and cooktop<br />
• 42” flat panel cabinets<br />
• Delta “Leland” oil rubbed bronze finished kitchen faucet<br />
• 1/3 horsepower garbage disposal<br />
• Kitchen islands match kitchen cabinets per plan<br />
MASTER BATH DETAILS<br />
• Royal® drop in tub with tile deck<br />
• Delta “Lahara” Venetian bronze faucets<br />
• Flat-panel cabinets; color to match kitchen<br />
• Flat-panel medicine cabinet<br />
• Mirror trim to match fixture color<br />
• Mud-set showers<br />
• Separate shower with ceramic tile surround.<br />
• Walk-in closets with fluorescent lighting per plan<br />
• Elongated white color commode<br />
• Marlana Engineered Marble with undermount sink<br />
SECONDARY BATH DETAILS<br />
• Acrylic white tub or shower pan with ceramic tile shower walls<br />
• Delta “Lahara” Venetian bronze faucets in hall and powder<br />
baths<br />
• Flat-panel cabinets to match kitchen<br />
• Wisenbaker: Marlana Engineered Marble with undermount<br />
white sink<br />
• Elongated white color commodes<br />
ADDITIONAL HOME FEATURES<br />
• Pre-wired ceiling fan for secondary bedrooms and covered<br />
patio<br />
• Ceiling fans in master bedroom, family, game room, study, flex<br />
room, and Children’s Retreat<br />
• Smoke detectors near bedrooms, 1 per floor, per plan and<br />
code<br />
• Nuvo Oil Rubbed Bronze light fixtures<br />
• Interior Light Fixtures with LED bulbs<br />
• Recessed Lighting with CFL bulbs<br />
• Prewired for CAT5e phone-per plan<br />
• Prewired to RG6 Cable Quad Shield- per plan<br />
• Security system including keypad at service door, 1 interior<br />
siren, wired perimeter doors, 14” enclosure box, and pre-wire<br />
only for 2 devices-motion or glass break<br />
Important Note:<br />
Included features may vary based on the elevation and options<br />
selected. Chesmar Homes reserves the right to change, modify,<br />
add, and replace features and they are subject to change without<br />
notice. 6-6-2017
Plan 2375<br />
Setting a Higher Standard<br />
Rainier<br />
2,441 sq. ft.<br />
MASTER<br />
BEDROOM<br />
16' x 18'-6"<br />
COVERED<br />
PATIO<br />
UTILITY<br />
W<br />
D<br />
COVERED<br />
PATIO<br />
PANTRY<br />
DESK<br />
NICHE<br />
GALLERY<br />
REF<br />
KITCHEN<br />
DW<br />
COOKTOP<br />
Fireplace @<br />
Covered Patio<br />
MASTER<br />
BATH<br />
MICRO/<br />
OVEN<br />
WALK-IN<br />
CLOSET<br />
FAMILY<br />
18' x 22'<br />
DINING<br />
13'-4" x 12'-7"<br />
FAMILY<br />
18' x 22'<br />
BEDROOM 3<br />
11'-8" x 12'-6"<br />
WALK-IN<br />
CLOSET<br />
POWDER<br />
FOYER<br />
STUDY<br />
13'-4" x 11'<br />
Fireplace @<br />
Family<br />
WALK-IN<br />
CLOSET<br />
BATH<br />
2<br />
GARDEN<br />
GARAGE<br />
BEDROOM 2<br />
11' x 14'<br />
PORCH<br />
4-CAR TANDEM<br />
GARAGE<br />
Square footage and room dimensions are approximate and may vary per elevation. Window placement, roof line and<br />
porches may also vary by elevation. Plans, features, prices and availability are subject to change without notice.<br />
Print Date: 1/18/16
Plan 2856<br />
Setting a Higher Standard<br />
Adelaide<br />
2,856 sq. ft.<br />
COVERED<br />
PATIO<br />
COVERED<br />
PATIO<br />
MASTER<br />
BEDROOM<br />
18' x 15'<br />
MASTER<br />
BATH<br />
Fireplace<br />
@ Patio<br />
NICHE<br />
COOKTOP<br />
KITCHEN<br />
MICRO/<br />
OVEN<br />
PANTRY<br />
WALK-IN<br />
CLOSET<br />
FAMILY<br />
20' x 19'-2"<br />
DW<br />
DINING<br />
11' x 13'-6"<br />
FAMILY<br />
20' x 19'-2"<br />
REF<br />
BEDROOM 4<br />
13'-4" x 11'<br />
Fireplace<br />
@ Family<br />
STUDY<br />
11'-8" x 12'-4"<br />
BATH<br />
2<br />
WALK-IN<br />
CLOSET<br />
FOYER<br />
POWDER<br />
NICHE<br />
BEDROOM 3<br />
10'-6" x 14'<br />
BATH<br />
3<br />
WALK-IN<br />
CLOSET<br />
HALL TREE<br />
UTILITY<br />
D<br />
W<br />
WALK-IN<br />
CLOSET<br />
STORAGE<br />
2-CAR GARAGE<br />
PORTE<br />
COCHERE<br />
GARDEN<br />
GARAGE<br />
BEDROOM 2<br />
12' x 11'-6"<br />
PORCH<br />
Square footage and room dimensions are approximate and may vary per elevation. Window placement, roof line and<br />
porches may also vary by elevation. Plans, features, prices and availability are subject to change without notice.<br />
Print Date: 1/18/16
Plan 3164<br />
Setting a Higher Standard<br />
Calvary<br />
3,164 sq. ft.<br />
COVERED<br />
PATIO<br />
Fireplace @<br />
Covered Patio<br />
BEDROOM 4<br />
12'-4" x 12'<br />
COVERED<br />
PATIO<br />
ENT. NICHE<br />
MASTER<br />
BEDROOM<br />
16'-6" x 17'-6"<br />
BATH<br />
3<br />
FAMILY<br />
18'-1" x 21'-2"<br />
ENT. NICHE<br />
FAMILY<br />
20'-1" x 21'-2"<br />
ENT. NICHE<br />
WALK-IN<br />
CLOSET<br />
SEAT<br />
MASTER<br />
BATH<br />
GAME ROOM<br />
14'-8" x 13'<br />
Fireplace @<br />
Family Room<br />
BATH<br />
2<br />
POWDER<br />
WALK-IN<br />
CLOSET<br />
BEDROOM 3<br />
11' x 12'-6"<br />
OPT.<br />
DOORS<br />
WALK-IN<br />
CLOSET<br />
ART NICHE<br />
OVEN/<br />
MICRO<br />
COOKTOP<br />
KITCHEN<br />
W<br />
DW<br />
REF<br />
D<br />
KNEE<br />
SPACE<br />
BREAKFAST<br />
12' x 10'<br />
STUDY<br />
13'-7" x 11'<br />
BEDROOM 2<br />
14'-4" x 11'<br />
DINING<br />
14'-4" x 11'<br />
PANTRY<br />
UTILITY<br />
BUFFET<br />
NICHE<br />
Opt. Powder<br />
WALK-IN<br />
CLOSET<br />
BATH<br />
2<br />
FOYER<br />
ART NICHE<br />
4-CAR TANDEM<br />
GARAGE<br />
GARDEN<br />
GARAGE<br />
BEDROOM 2<br />
14'-4" x 11'<br />
PORCH<br />
Square footage and room dimensions are approximate and may vary per elevation. Window placement, roof line and<br />
porches may also vary by elevation. Plans, features, prices and availability are subject to change without notice.<br />
Print Date: 3/7/16
Plan 3026<br />
Setting a Higher Standard<br />
Airedale<br />
3,282 sq. ft.<br />
COVERED<br />
PATIO<br />
SITTING<br />
MASTER<br />
BEDROOM<br />
21'-4" x 15'<br />
MASTER<br />
BATH<br />
PANTRY<br />
WALK-IN<br />
CLOSET<br />
COOKTOP<br />
MICRO/<br />
OVEN<br />
KITCHEN<br />
BEDROOM 2<br />
12'-6" x 13'<br />
FAMILY<br />
22'-2" x 19'-2"<br />
DW<br />
DINING<br />
13' x 11'<br />
BATH<br />
2<br />
WALK-IN<br />
CLOSET<br />
FLEX ROOM<br />
STUDY<br />
11' x 13'<br />
FOYER<br />
NICHE<br />
POWDER<br />
REF<br />
BATH<br />
3<br />
STORAGE<br />
WALK-IN<br />
CLOSET<br />
BEDROOM 4<br />
13'-4" x 11'<br />
FAMILY<br />
22'-2" x 19'-2"<br />
PORCH<br />
BEDROOM 3<br />
11'-8" x 12'-6"<br />
HALL TREE<br />
MUD<br />
ROOM<br />
WALK-IN<br />
CLOSET<br />
WALK-IN<br />
CLOSET<br />
UTILITY<br />
D<br />
BATH<br />
4<br />
W<br />
COVERED<br />
PATIO<br />
2 CAR GARAGE<br />
Fireplace @<br />
Family<br />
Fireplace @<br />
Covered Patio<br />
Square footage and room dimensions are approximate and may vary per elevation. Window placement, roof line and<br />
porches may also vary by elevation. Plans, features, prices and availability are subject to change without notice.<br />
Print Date: 12/31/15
Plan 3521<br />
Setting a Higher Standard<br />
Cavalier<br />
3,521 sq. ft.<br />
BEDROOM 4<br />
12'-4" x 12'<br />
COVERED<br />
PATIO<br />
ENT. NICHE<br />
MASTER<br />
BEDROOM<br />
16'-6" x 17'-7"<br />
FAMILY<br />
BATH<br />
3<br />
Fireplace @<br />
Family<br />
GAME ROOM<br />
14'-8" x 13'<br />
FAMILY<br />
23'-1" x 21'-2"<br />
WALK-IN<br />
CLOSET<br />
WALK-IN<br />
CLOSET<br />
MASTER<br />
BATH<br />
KNEE<br />
SPACE<br />
SEAT<br />
COVERED<br />
PATIO<br />
BEDROOM 3<br />
11' x 12'-6"<br />
OPT.<br />
DOORS<br />
WALK-IN<br />
CLOSET<br />
ART NICHE<br />
OVEN/<br />
MICRO<br />
REF<br />
DW<br />
KITCHEN<br />
COOKTOP<br />
BREAKFAST<br />
14-4' x 10'<br />
Fireplace @<br />
Covered Patio<br />
DINING<br />
14'-4" x 11'<br />
PANTRY<br />
STUDY<br />
13'-7" x 12'-4"<br />
GARDEN<br />
GARAGE<br />
BUFFET<br />
NICHE<br />
UTILITY<br />
W<br />
D<br />
PORCH<br />
BATH<br />
2<br />
WALK-IN<br />
CLOSET<br />
FOYER<br />
ART NICHE<br />
BEDROOM 2<br />
14'-4" x 11'<br />
PORCH<br />
2-CAR GARAGE<br />
1st Floor Plan<br />
Square footage and room dimensions are approximate and may vary per elevation. Window placement, roof line and<br />
porches may also vary by elevation. Plans, features, prices and availability are subject to change without notice.<br />
Print Date: 3/28/16
Plan 3656<br />
Setting a Higher Standard<br />
Brisbane<br />
3,656 sq. ft.<br />
MEDIA<br />
13'-9" x 15'<br />
GAME ROOM<br />
19'-4" x 19'-6"<br />
Opt. Media<br />
BATH<br />
4<br />
BEDROOM 5<br />
13'-4" x 15'<br />
COVERED<br />
PATIO<br />
MASTER<br />
BEDROOM<br />
18' x 15'<br />
MASTER<br />
BATH<br />
2nd Floor<br />
WALK-IN<br />
CLOSET<br />
NICHE<br />
COOKTOP<br />
KITCHEN<br />
MICRO/<br />
OVEN<br />
PANTRY<br />
WALK-IN<br />
CLOSET<br />
COVERED<br />
PATIO<br />
FAMILY<br />
20' x 19'-2"<br />
DW<br />
DINING<br />
11' x 13'-6"<br />
REF<br />
BEDROOM 4<br />
13'-4" x 11'<br />
Opt. Fireplace<br />
STUDY<br />
11'-8" x 12'-6"<br />
POWDER<br />
BATH<br />
3<br />
UTILITY<br />
WALK-IN<br />
CLOSET<br />
NICHE<br />
WALK-IN<br />
CLOSET<br />
HALL<br />
TREE<br />
D<br />
W<br />
FAMILY<br />
20' x 19'-2"<br />
GARDEN<br />
GARAGE<br />
BATH<br />
2<br />
WALK-IN<br />
CLOSET<br />
BEDROOM 2<br />
12' x 11'-6"<br />
FOYER<br />
PORCH<br />
BEDROOM 3<br />
10'-6" x 14'<br />
2-CAR GARAGE<br />
PORTE<br />
COCHERE<br />
Opt. Family<br />
without Fireplace<br />
1st Floor<br />
Square footage and room dimensions are approximate and may vary per elevation. Window placement, roof line and<br />
porches may also vary by elevation. Plans, features, prices and availability are subject to change without notice.<br />
Print Date: 1/18/16<br />
(w/ 2 Car Side Garage w/ Porte Cochere)
Plan 3982<br />
Setting a Higher Standard<br />
Titan<br />
3,982 sq. ft.<br />
COVERED<br />
PATIO<br />
BEDROOM 5<br />
12' x 12'-6"<br />
WALK-IN<br />
CLOSET<br />
GAME ROOM<br />
21'-2" x 17'-6"<br />
Fireplace @ Patio<br />
BEDROOM 4<br />
12'-4" x 12'<br />
COVERED<br />
PATIO<br />
ENT. NICHE<br />
MASTER<br />
BEDROOM<br />
16'-6" x 17'-6"<br />
BATH<br />
4<br />
PLANT<br />
SHELF<br />
2nd Floor Plan<br />
BATH<br />
3<br />
CHILDREN'S<br />
RETREAT<br />
14'-8" x 13'<br />
FAMILY<br />
18'-1" x 21'-2"<br />
ENT. NICHE<br />
WALK-IN<br />
CLOSET<br />
SEAT<br />
KNEE<br />
SPACE<br />
MASTER<br />
BATH<br />
MEDIA ROOM<br />
15'-8" x 12'-6"<br />
GAME ROOM<br />
21'-2" x 17'-6"<br />
BATH<br />
4<br />
BEDROOM 3<br />
11' x 12'-6"<br />
DINING<br />
14'-4" x 11'<br />
OPT.<br />
DOORS<br />
WALK-IN<br />
CLOSET<br />
ART NICHE<br />
OVEN/<br />
MICRO<br />
COOKTOP<br />
PANTRY<br />
DW<br />
KITCHEN<br />
REF<br />
W D<br />
UTILITY<br />
BREAKFAST<br />
12' x 10'<br />
STUDY<br />
13'-7" x 11'<br />
Opt. Media Room<br />
BATH<br />
2<br />
POWDER<br />
WALK-IN<br />
CLOSET<br />
BUFFET<br />
NICHE<br />
STORAGE<br />
STORAGE<br />
BEDROOM 2<br />
14'-4" x 11'<br />
GARDEN<br />
GARAGE<br />
WALK-IN<br />
CLOSET<br />
BATH<br />
2<br />
BEDROOM 2<br />
14'-4" x 11'<br />
FOYER<br />
PORCH<br />
ART NICHE<br />
4-CAR TANDEM<br />
GARAGE<br />
Opt. Powder<br />
1st Floor Plan<br />
Square footage and room dimensions are approximate and may vary per elevation. Window placement, roof line and<br />
porches may also vary by elevation. Plans, features, prices and availability are subject to change without notice.<br />
Print Date: 2/17/16
The Woods of Garden Ridge Exclusives<br />
ENERGY SAVINGS AND COMFORT<br />
• R:13 Wall Insulation, Blown-in cellulose<br />
• R:30 Attic Insulation, Blown-in cellulose, living areas<br />
• R:22 Attic Insulation, Blown-in cellulose, sloped areas<br />
• ARI Rated at 14 SEER with Puron and 80% AFUE<br />
• R-8 A/C Ductwork<br />
• Class 1 Aerobic Septic System<br />
• Honeywell® digital programmable thermostat<br />
• Pre-plumbed and ready water softener loop<br />
• Air Media Filter<br />
• High-efficiency 40 gallon gas water heater<br />
• Natural gas cooking<br />
• Double-pane LoE3 insulated vinyl windows that tilt-in for easy<br />
clean<br />
EXTERIOR DETAILS<br />
• Only allowed 13,060 sq. ft of sod and sprinkler<br />
• Steel cable slabs<br />
• Concrete driveway<br />
• Wall Sheathing, Huber Zip System<br />
• Dimensional roof shingles<br />
• 4 sides masonry (stucco) with stone in front<br />
• Landscaped front yard<br />
• Large covered rear patios on most plans<br />
• Mahogany ¾ Lite Whitney Iron Grille with Reeded Glass<br />
• Full light rear door with integral blind<br />
• Garage Door Opener with two remote controls<br />
• Wayne-Dalton “Sonoma” Model 9100 insulated steel garage<br />
doors<br />
• Pest Control, interior wet walls<br />
• 3 car side entry garages<br />
INTERIOR DETAILS<br />
• Rounded sheetrock corners<br />
• Cheyenne Panel Smooth Interior Doors<br />
• Ceramic tile flooring in foyer, powder bath, master bath, hall<br />
bath, kitchen/breakfast, family, and utility room<br />
• No tile pattern fees – straight, staggered, diagonal<br />
• 3/8’ Carpet cushion 5 lbs.<br />
• Oil rubbed bronze finished lighting fixtures, plumbing, and<br />
hardware<br />
• Multi-Pro Flat Wall Paint for Interior Walls; White Ceilings<br />
• Kwikset Dorian Lever interior door hardware with oil rubbed<br />
bronze finish<br />
• 2” Capri faux wood blinds in silk white<br />
• 5 1/4” Base Boards<br />
• Painted Wood Shelving<br />
• Smoke and carbon monoxide detectors<br />
• Arched sheetrock openings, per plan<br />
• Interior electrical breaker service panel<br />
KITCHEN DETAILS<br />
• Granite countertops with choice of over 15 colors<br />
• Stainless steel sink<br />
• Ceramic tile kitchen backsplash<br />
• GE® stainless steel appliance package, including microwave,<br />
dishwasher, vent hood, and cooktop<br />
• 42” raised panel cabinets<br />
• Delta “Leland” oil rubbed bronze finished kitchen faucet<br />
• 1/3 horsepower garbage disposal<br />
• Kitchen islands match kitchen cabinets per plan<br />
MASTER BATH DETAILS<br />
• Royal® drop in tub with tile deck; biscut color<br />
• Delta “Dryden” Venetian bronze faucets<br />
• Raised-panel cabinets; color to match kitchen<br />
• Raised-panel medicine cabinet<br />
• Mirror trim to match fixture color<br />
• Separate shower with ceramic tile surround.<br />
• Walk-in closets with fluorescent lighting per plan<br />
• Elongated biscut color commode<br />
• Walk-in showers with rain head<br />
SECONDARY BATH DETAILS<br />
• Acrylic white tub or shower pan with ceramic tile shower walls<br />
• Delta “Dryden” Venetian bronze faucets in hall and powder<br />
baths<br />
• Raised-panel cabinets to match kitchen<br />
• Wisenbaker: Granite with undermount sink<br />
• Elongated biscut color commodes<br />
ADDITIONAL HOME FEATURES<br />
• Pre-wired ceiling fan for 2 nd bedrooms and covered patio<br />
• Ceiling fans in master bedroom, family, game room, study, flex<br />
room, and Children’s Retreat<br />
• Smoke detectors near bedrooms, 1 per floor, per plan and<br />
code<br />
• Quorum Oil Rubbed Bronze light fixtures<br />
• Interior Light Fixtures with LED bulbs<br />
• Recessed Lighting with CFL bulbs<br />
• Prewired for CAT5e phone-per plan<br />
• Prewired to RG6 Cable Quad Shield- per plan<br />
• Security system including keypad at service door, 1 interior<br />
siren, wired perimeter doors, 14” enclosure box, and pre-wire<br />
only for 2 devices-motion or glass break<br />
• Utility cabinets base and uppers with granite countertops<br />
Important Note:<br />
Included features may vary based on the elevation and options<br />
selected. Chesmar Homes reserves the right to change, modify,<br />
add, and replace features and they are subject to change without<br />
notice. 6-6-2017
Plan 3208<br />
Setting a Higher Standard<br />
Ravenna<br />
3,208 sq. ft.<br />
COVERED<br />
PATIO<br />
GAME ROOM<br />
14'-2" x 17'-6"<br />
BEDROOM 2<br />
11' x 12'-6"<br />
BATH<br />
2<br />
BREAKFAST<br />
13' x 10'<br />
WALK-IN<br />
CLOSET<br />
WALK-IN<br />
CLOSET<br />
MASTER<br />
BEDROOM<br />
14' x 17'<br />
FAMILY<br />
17'-6" x 22'<br />
DW<br />
COOKTOP<br />
MICRO/<br />
OVEN<br />
UTILITY<br />
D W<br />
POWDER<br />
FZR<br />
BEDROOM 4<br />
11'-6" x 13'<br />
BEDROOM 3<br />
13' x 11'<br />
MASTER<br />
BATH<br />
KITCHEN<br />
REF<br />
HALL<br />
TREE<br />
WALK-IN<br />
CLOSET<br />
BATH<br />
3<br />
WALK-IN<br />
CLOSET<br />
FOYER<br />
PANTRY<br />
DINING/<br />
OPT. STUDY<br />
11' x 13'<br />
3-CAR GARAGE<br />
PORCH<br />
STUDY<br />
11' x 13'<br />
Opt. Study<br />
Square footage and room dimensions are approximate and may vary per elevation. Window placement, roof line and<br />
porches may also vary by elevation. Plans, features, prices and availability are subject to change without notice.<br />
Print Date: 6/25/14
Plan 3552<br />
Setting a Higher Standard<br />
Savona<br />
3,552 sq. ft.<br />
GAME ROOM<br />
14' x 16'<br />
COVERED<br />
PATIO<br />
BRKFST<br />
10' x 13'<br />
STUDY<br />
11' x 13'-2"<br />
MASTER<br />
BEDROOM<br />
15' x 19'<br />
MASTER<br />
BATH<br />
BATH<br />
4<br />
BEDROOM 3<br />
14' x 11'-2"<br />
FAMILY<br />
17' x 21'-2" DW<br />
REF<br />
HALL TREE<br />
UTILITY<br />
FZR<br />
WALK-IN<br />
CLOSET<br />
KITCHEN<br />
MICRO/<br />
OVEN<br />
PANTRY<br />
D<br />
W<br />
COOKTOP<br />
BATH<br />
2<br />
WALK-IN<br />
CLOSET<br />
WALK-IN<br />
CLOSET<br />
BATH<br />
3<br />
WALK-IN<br />
CLOSET<br />
BEDROOM 2<br />
11' x 14'<br />
LIVING<br />
11' x 13'<br />
FOYER<br />
DINING<br />
11' x 13'<br />
BEDROOM 4<br />
11' x 14'<br />
3-CAR GARAGE<br />
PORCH<br />
Square footage and room dimensions are approximate and may vary per elevation. Window placement, roof line and<br />
porches may also vary by elevation. Plans, features, prices and availability are subject to change without notice.<br />
Print Date: 10/20/14
The Woods of Garden Ridge<br />
North East<br />
Tisha Endsley<br />
tisha.endsley@chesmar.com | (210) 740-6839<br />
One-Story<br />
Rainier | 2,375 Sq. ft.<br />
3 Bedrooms 1 Study 2.5 Baths 1 Living 1 Dining<br />
C<br />
D<br />
$451,990<br />
$453,990<br />
Adelaide | 2,856 Sq. ft.<br />
4 Bedrooms 1 Study 3.5 Baths 1 Living 1 Dining<br />
C<br />
D<br />
$481,990<br />
$485,990<br />
Airedale | 3,026 Sq. ft.<br />
4 Bedrooms 1 Study 4.5 Baths 1 Living 1 Dining<br />
C $532,990<br />
D $533,990<br />
Calvary | 3,164 Sq. ft.<br />
4 Bedrooms 1 Study 3 Baths 2 Living 2 Dining<br />
C $493,990<br />
D $493,990<br />
One and a Half Story<br />
Cavalier | 3,521 Sq. ft.<br />
4 Bedrooms 1 Study 4.5 Baths 2 Living 1 Dining<br />
C $539,990<br />
D $541,990<br />
Brisbane | 3,656 Sq. ft.<br />
5 Bedrooms 1 Study 4.5 Baths 2 Living 1 Dining<br />
C $516,990<br />
D $514,990<br />
Titan | 3,982 Sq. ft.<br />
5 Bedrooms 1 Study 4 Baths 3 Living 2 Dining C $533,990<br />
D $533,990<br />
* Oversized 2 Car Garage. All other plans include a 4-Car Tandem Garage<br />
LOCATION<br />
Chesmar Homes • The Woods of Garden Ridge<br />
8403 Orchard Glen • Garden Ridge, TX 78266<br />
DRIVING DIRECTIONS<br />
From San Antonio: I-35 North towards Austin. Exit 3009,<br />
turn left and follow to Schoenthal Road South. Left turn onto<br />
Schoenthal, and it will deadend at Bat Cave Road. The left<br />
turn off Bat Cave is onto Garden Arbor, and the model is on<br />
the corner of Garden Arbor and Orchard Glen.<br />
Bat Cave Rd<br />
Garden Arbor<br />
The Woods of Garden Ridge<br />
2252<br />
Schoenthal Rd<br />
3009<br />
2252<br />
3009<br />
2252<br />
35<br />
FOLLOW US<br />
CHESMAR.com<br />
facebook.com/ChesmarHomesSA<br />
twitter: @ChesmarHomesTX<br />
google plus: ChesmarHomes<br />
instagram: ChesmarHomes<br />
blog: chesmarhomesblog.com<br />
pinterest: ChesmarHomes<br />
Prices subject to change without notice. Square footage reflects living area and should be<br />
considered approximate. Effective 5/8/17.<br />
Approval<br />
Signature
SETTING A HIGHER STANDARD<br />
Tisha Endsley | tisha.endsley@chesmar.com | (210) 740-6839<br />
One-Story<br />
The Woods of Garden Ridge<br />
North East<br />
Exclusives<br />
Palermo | 2,671 Sq. ft.<br />
Elevation<br />
4 Bedrooms — 3.5 Baths 1 Living 2 Dining A $510,990<br />
Ravenna | 3,208 Sq. ft. (model)<br />
B $510,990<br />
4 Bedrooms — 3.5 Baths 2 Living 2 Dining A $566,990<br />
Savona | 3,552 Sq. ft.<br />
B $565,990<br />
4 Bedrooms 1 Study 4 Baths 3 Living 2 Dining A $570,990<br />
MESSINA<br />
Floor Plan<br />
• 2535 Square Feet<br />
• One Story<br />
• 2-Car Garage<br />
• 3 Bedrooms<br />
B $575,990<br />
• 2.5 Baths<br />
C $581,990<br />
• Large Covered Patio<br />
Single-story home with three bedrooms, two and a half<br />
bathrooms, an option between a formal dining room or<br />
study, a large covered patio with two-car side garage.<br />
The foyer leads to the family room overlooking the large<br />
covered patio, large breakfast area along with a beautiful<br />
granite kitchen island. Kitchen also has a large pantry<br />
and lots of counter space. The master bedroom is tucked<br />
away from all the secondary bedrooms for a private<br />
retreat feel. All secondary bedrooms feature a walk-in<br />
closet. Ceramic-tile floors in all areas except game room<br />
and bedrooms. The two-car garage features additional<br />
convenient storage.<br />
LOCATION<br />
Chesmar Homes Homes • 1846 • The North Woods Loop of Garden 1604 West, Ridge Suite 200 • San The Antonio,TX Woods of Garden 78248 Ridge • (210) 957-3395 CHESMAR.com<br />
• www.Chesmar.com<br />
8403 Orchard Glen • Garden Ridge, TX 78266<br />
DRIVING DIRECTIONS<br />
From San Antonio: I-35 North towards Austin. Exit 3009,<br />
turn left and follow to Schoenthal Road South. Left turn onto<br />
Schoenthal, and it will deadend at Bat Cave Road. The left<br />
turn off Bat Cave is onto Garden Arbor, and the model is on<br />
the corner of Garden Arbor and Orchard Glen.<br />
Bat Cave Rd<br />
Garden Arbor<br />
2252<br />
Schoenthal Rd<br />
2252<br />
3009<br />
3009<br />
2252<br />
35<br />
FOLLOW US<br />
facebook.com/ChesmarHomesSA<br />
twitter: @ChesmarHomesTX<br />
google plus: ChesmarHomes<br />
instagram: ChesmarHomes<br />
blog: chesmarhomesblog.com<br />
pinterest: ChesmarHomes<br />
Prices subject to change without notice. Square footage reflects living area and<br />
should be considered approximate. Effective 06/12/17.<br />
Approval<br />
Signature


