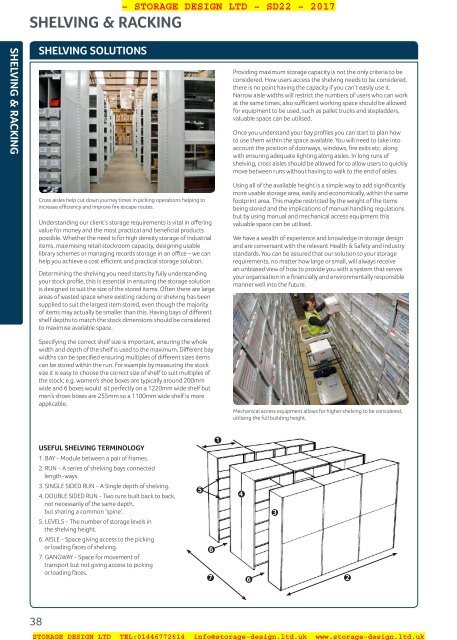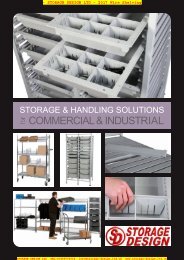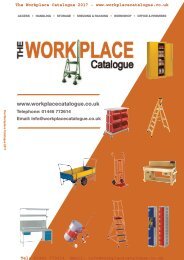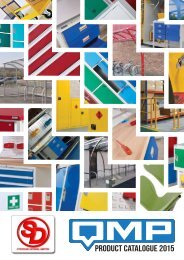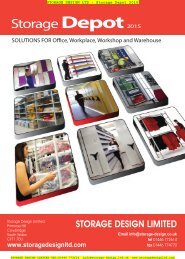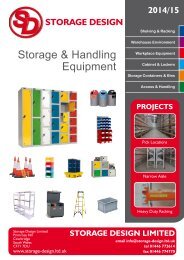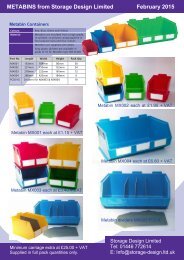SDL Storage Design Catalogue 2017
The Storage Design Catalogue 2017 from Storage Design Limited This is the 22nd edition edition of this catalogue containing 1,000s of possible storage solutions.
The Storage Design Catalogue 2017 from Storage Design Limited
This is the 22nd edition edition of this catalogue containing 1,000s of possible storage solutions.
Create successful ePaper yourself
Turn your PDF publications into a flip-book with our unique Google optimized e-Paper software.
SHELVING & RACKING<br />
~ STORAGE DESIGN LTD ~ SD22 ~ <strong>2017</strong><br />
SHELVING & RACKING<br />
SHELVING SOLUTIONS<br />
Providing maximum storage capacity is not the only criteria to be<br />
considered. How users access the shelving needs to be considered,<br />
there is no point having the capacity if you can’t easily use it.<br />
Narrow aisle widths will restrict the numbers of users who can work<br />
at the same times, also sufficient working space should be allowed<br />
for equipment to be used, such as pallet trucks and stepladders,<br />
valuable space can be utilised.<br />
Once you understand your bay profiles you can start to plan how<br />
to use them within the space available. You will need to take into<br />
account the position of doorways, windows, fire exits etc. along<br />
with ensuring adequate lighting along aisles. In long runs of<br />
shelving, cross aisles should be allowed for to allow users to quickly<br />
move between runs without having to walk to the end of aisles.<br />
Cross aisles help cut down journey times in picking operations helping to<br />
increase efficiency and improve fire escape routes.<br />
Understanding our client’s storage requirements is vital in offering<br />
value for money and the most practical and beneficial products<br />
possible. Whether the need is for high density storage of industrial<br />
items, maximising retail stockroom capacity, designing usable<br />
library schemes or managing records storage in an office – we can<br />
help you achieve a cost efficient and practical storage solution.<br />
Determining the shelving you need starts by fully understanding<br />
your stock profile, this is essential in ensuring the storage solution<br />
is designed to suit the size of the stored items. Often there are large<br />
areas of wasted space where existing racking or shelving has been<br />
supplied to suit the largest item stored, even though the majority<br />
of items may actually be smaller than this. Having bays of different<br />
shelf depths to match the stock dimensions should be considered<br />
to maximise available space.<br />
Specifying the correct shelf size is important, ensuring the whole<br />
width and depth of the shelf is used to the maximum. Different bay<br />
widths can be specified ensuring multiples of different sizes items<br />
can be stored within the run. For example by measuring the stock<br />
size it is easy to choose the correct size of shelf to suit multiples of<br />
the stock; e.g. women’s shoe boxes are typically around 200mm<br />
wide and 6 boxes would sit perfectly on a 1220mm wide shelf but<br />
men’s shoes boxes are 255mm so a 1100mm wide shelf is more<br />
applicable.<br />
Using all of the available height is a simple way to add significantly<br />
more usable storage area, easily and economically, within the same<br />
footprint area. This maybe restricted by the weight of the items<br />
being stored and the implications of manual handling regulations<br />
but by using manual and mechanical access equipment this<br />
valuable space can be utilised.<br />
We have a wealth of experience and knowledge in storage design<br />
and are conversant with the relevant Health & Safety and industry<br />
standards. You can be assured that our solution to your storage<br />
requirements, no matter how large or small, will always receive<br />
an unbiased view of how to provide you with a system that serves<br />
your organisation in a financially and environmentally responsible<br />
manner well into the future.<br />
Mechanical access equipment allows for higher shelving to be considered,<br />
utilising the full building height.<br />
USEFUL SHELVING TERMINOLOGY<br />
1. BAY - Module between a pair of frames.<br />
2. RUN - A series of shelving bays connected<br />
length-ways.<br />
3. SINGLE SIDED RUN - A Single depth of shelving.<br />
4. DOUBLE SIDED RUN - Two runs built back to back,<br />
not necessarily of the same depth,<br />
but sharing a common ‘spine’.<br />
5. LEVELS - The number of storage levels in<br />
the shelving height.<br />
6. AISLE - Space giving access to the picking<br />
or loading faces of shelving.<br />
7. GANGWAY - Space for movement of<br />
transport but not giving access to picking<br />
or loading faces.<br />
5<br />
1<br />
4<br />
6<br />
7 6<br />
3<br />
2<br />
38 <br />
STORAGE DESIGN LTD TEL:01446772614 info@storage-design.ltd.uk www.storage-design.ltd.uk


