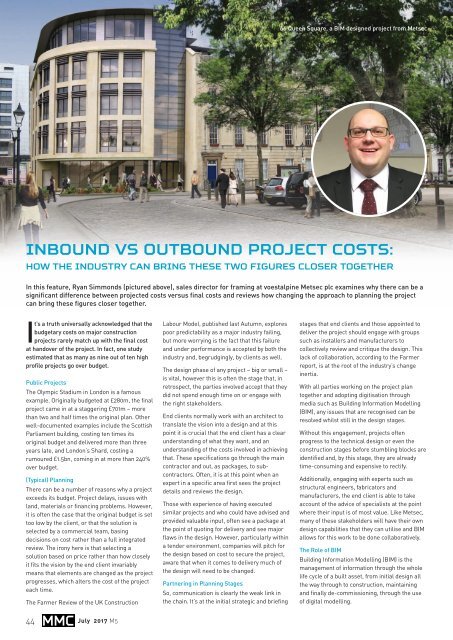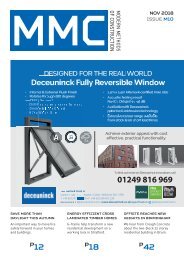Create successful ePaper yourself
Turn your PDF publications into a flip-book with our unique Google optimized e-Paper software.
66 Queen Square, a BIM designed project from Metsec<br />
INBOUND vs OUTBOUND PROJECT COSTS:<br />
How the industry can bring these two figures closer together<br />
In this feature, Ryan Simmonds (pictured above), sales director for framing at voestalpine Metsec plc examines why there can be a<br />
significant difference between projected costs versus final costs and reviews how changing the approach to planning the project<br />
can bring these figures closer together.<br />
It’s a truth universally acknowledged that the<br />
budgetary costs on major construction<br />
projects rarely match up with the final cost<br />
at handover of the project. In fact, one study<br />
estimated that as many as nine out of ten high<br />
profile projects go over budget.<br />
Public Projects<br />
The Olympic Stadium in London is a famous<br />
example. Originally budgeted at £280m, the final<br />
project came in at a staggering £701m – more<br />
than two and half times the original plan. Other<br />
well-documented examples include the Scottish<br />
Parliament building, costing ten times its<br />
original budget and delivered more than three<br />
years late, and London’s Shard, costing a<br />
rumoured £1.5bn, coming in at more than 240%<br />
over budget.<br />
(Typical) Planning<br />
There can be a number of reasons why a project<br />
exceeds its budget. Project delays, issues with<br />
land, materials or financing problems. However,<br />
it is often the case that the original budget is set<br />
too low by the client, or that the solution is<br />
selected by a commercial team, basing<br />
decisions on cost rather than a full integrated<br />
review. The irony here is that selecting a<br />
solution based on price rather than how closely<br />
it fits the vision by the end client invariably<br />
means that elements are changed as the project<br />
progresses, which alters the cost of the project<br />
each time.<br />
The Farmer Review of the UK Construction<br />
Labour Model, published last Autumn, explores<br />
poor predictability as a major industry failing,<br />
but more worrying is the fact that this failure<br />
and under performance is a<strong>cc</strong>epted by both the<br />
industry and, begrudgingly, by clients as well.<br />
The design phase of any project – big or small –<br />
is vital, however this is often the stage that, in<br />
retrospect, the parties involved a<strong>cc</strong>ept that they<br />
did not spend enough time on or engage with<br />
the right stakeholders.<br />
End clients normally work with an architect to<br />
translate the vision into a design and at this<br />
point it is crucial that the end client has a clear<br />
understanding of what they want, and an<br />
understanding of the costs involved in achieving<br />
that. These specifications go through the main<br />
contractor and out, as packages, to subcontractors.<br />
Often, it is at this point when an<br />
expert in a specific area first sees the project<br />
details and reviews the design.<br />
Those with experience of having executed<br />
similar projects and who could have advised and<br />
provided valuable input, often see a package at<br />
the point of quoting for delivery and see major<br />
flaws in the design. However, particularly within<br />
a tender environment, companies will pitch for<br />
the design based on cost to secure the project,<br />
aware that when it comes to delivery much of<br />
the design will need to be changed.<br />
Partnering in Planning Stages<br />
So, communication is clearly the weak link in<br />
the chain. It’s at the initial strategic and briefing<br />
stages that end clients and those appointed to<br />
deliver the project should engage with groups<br />
such as installers and manufacturers to<br />
collectively review and critique the design. This<br />
lack of collaboration, a<strong>cc</strong>ording to the Farmer<br />
report, is at the root of the industry’s change<br />
inertia.<br />
With all parties working on the project plan<br />
together and adopting digitisation through<br />
media such as Building Information Modelling<br />
(BIM), any issues that are recognised can be<br />
resolved whilst still in the design stages.<br />
Without this engagement, projects often<br />
progress to the technical design or even the<br />
construction stages before stumbling blocks are<br />
identified and, by this stage, they are already<br />
time-consuming and expensive to rectify.<br />
Additionally, engaging with experts such as<br />
structural engineers, fabricators and<br />
manufacturers, the end client is able to take<br />
a<strong>cc</strong>ount of the advice of specialists at the point<br />
where their input is of most value. Like Metsec,<br />
many of these stakeholders will have their own<br />
design capabilities that they can utilise and BIM<br />
allows for this work to be done collaboratively.<br />
The Role of BIM<br />
Building Information Modelling (BIM) is the<br />
management of information through the whole<br />
life cycle of a built asset, from initial design all<br />
the way through to construction, maintaining<br />
and finally de-commissioning, through the use<br />
of digital modelling.<br />
44 MMC<br />
July 2017 <strong>M5</strong>

















