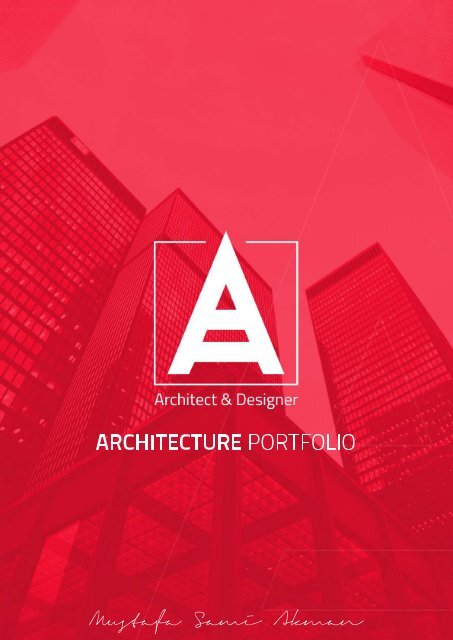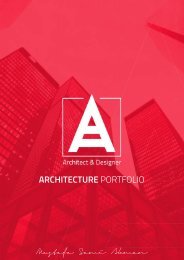MSA PORTFOLIO
You also want an ePaper? Increase the reach of your titles
YUMPU automatically turns print PDFs into web optimized ePapers that Google loves.
ARCHITECTURE<strong>PORTFOLIO</strong><br />
Mustafa Sam i Akm an
CONTENTS
WAVYRESIDENCE<br />
WavyResıdence<br />
Studio I-Fal2015<br />
Residentialhousingproject<br />
Purposeoftheproject;<br />
Todesingmixeduseresidentialbuildingwith<br />
undergroundparkinglots.<br />
UsedElements;<br />
-1Restaurant<br />
-1Shops<br />
-2Lobbies<br />
-2Hairdresser<br />
-3Cafes<br />
-1Gym<br />
-18Studios<br />
-25x1+1Apartments<br />
-31x2+1Apartments<br />
-22x3+1Apartments<br />
-10xPenthouses<br />
-TOTALLY106Apartments<br />
Conceptoftheproject;<br />
Theconceptofthebuildingwasinspiredbywaves,<br />
thusthewaveshapeswereimplementedinproject,<br />
bythedesingofbalconiesandtheirrotations.Alsothe<br />
facadewassuroundedwiththewoodenribbonsto<br />
giveasenseofwaveflow.Thebuildingisstepped<br />
whichalsoprovidesanorganicdesignwithit’sbig<br />
openteraces.<br />
Materialization;<br />
Forthebalconiesandfrenchbalconiesfenceswere<br />
madeofglasstoresemblethewaveflow.Thewave<br />
shapedwoodenribbonsweremeanttochangethe<br />
materialsimplicityoftheexterior.
ApartmentUnits<br />
SitePlan
Elevations<br />
WestElevation<br />
SouthElevation<br />
NorthElevation<br />
EastElevation<br />
Sections<br />
SectionA-A<br />
SectionB-B
TETRISBUILDING<br />
StudioIV-Spring2016<br />
OficeBuildingProject<br />
Purposeoftheproject;<br />
Todesingamultifunctionaloficebuildingwithcity<br />
hotel,shops,artgaleryandundergroundparkinglots.<br />
Conceptoftheproject;<br />
UsedElements;<br />
-1Restaurant<br />
-1Cafe<br />
-2Lobbies<br />
-1Bank<br />
-2Shops<br />
-1ArtGalery<br />
-1AmphitheatreforHotel<br />
-28HotelRooms<br />
-22Ofices<br />
-3Secretaries<br />
-3MeetingRooms<br />
TetrisConcept<br />
Shapeofthebuildingitself,thelandscapedesignof<br />
theopenspaceandthewindowsdesignwithwood<br />
claddingaroundthem weredesignedinawaytocatch<br />
therhythm thatremindsusthetetrispieces.Alsoto<br />
folow thetextureofsuroundingbuildingsfrom<br />
Austria-Hungarianperiod,buildingwaskindof<br />
seperatedwithribbonsoneachfloor.Whichcould<br />
providebothacontemporaryandafunctionalbuilding<br />
designwithintheharmonyofit’s<br />
suroundings.
FloorPlans<br />
SitePlan
Elevations<br />
WestElevation<br />
SouthElevation<br />
NorthElevation<br />
EastElevation<br />
Sections<br />
SectionA-A<br />
SectionB-B
M.O.C.A.<br />
StudioV-Fal2016<br />
ContemporaryArtMuseum project<br />
Purposeoftheproject;<br />
Todesingacontemporaryartmuseum withit’slandscapeandanexhibitionareainit,foronespecial<br />
contemporaryartist.<br />
UsedElements;<br />
-6ExhibitionAreas<br />
-1Cafe<br />
-2Teraces<br />
-1Library<br />
-1Auditorium<br />
-UndergroundParkingLots<br />
-AdministrationPart<br />
-1bridge<br />
RichardSera(ContemporaryArtist)<br />
Sera'smaterialsandmethodsarelarge-scalesteelpanelsandhesuggeststhatartcouldbemonumental<br />
withoutrelyingonmassive,"inyourface"substancesandformats.<br />
RichardSera’sWorks;
Conceptoftheproject;<br />
ToachieveRichardSera’sartinthemuseum ,therewasbigcurvedrustedmetalwalsused<br />
toleadpeopletootherexhibitionsinawaytomakethem usingthesenarow passages.<br />
Stafshapedbuildingthatreferspeopletothinkthattheartistsaregeneralysomekindof<br />
specialpeopletoamazeotherswiththeirworks,sothesloganwastobe‘’bewitched’bythe<br />
artistsworks.Forthispurposetherewasonlyonebigentrancethroughabigdomethats<br />
spreadseverybodytotheotherpartsofthemuseum .<br />
Bridgeacrosstheriver,thebuildingisorientatedtoriverandtothemainroadthatgoesto<br />
theBascarsija.Totakeatractionandtonotturnit’sbacktobeautifulAustria-HungarianBuildingsacrossofthemuseum.Alsoforthepropercrossingofpedestriansfrom<br />
oppositesite<br />
insteadofotheruglybridgethatisalsousedbycars.<br />
Designofthebridgeiscomprisedof2curvedlinesthatgoestothemuseum ,alsothereisa<br />
curvedwalinthemidleofthebridgetobeusedbypeopleforhangingthelockswithout<br />
makinthem lookugly,thewalmakesthem inacerteinplaceandtomakeanartistic<br />
approachforthishabitofpeople.<br />
Landscapethatincludesskateboardingareastogatheryoungpeopleandadultsinoneplace.<br />
Notbyjustartloversalsofrom schoolsaroundtheyoungpeoplewilbeatractedbyitsdesign<br />
andpurpose.Whichisalsoinashapeofthebuildingthatcanevokepeopleasthebulding<br />
itself.
FloorPlans<br />
BasementFloorPlan<br />
GroundFloorPlan<br />
1stFloorPlan<br />
2ndFloorPlan
Elevations<br />
NorthElevation<br />
SouthElevation<br />
WestElevation<br />
EastElevation<br />
Sections<br />
SectionA-A<br />
SectionB-B
FEARROOM<br />
ArchitecturalCommunication<br />
SpaceDesignProject-Spring2014
ILIDZAREVISION<br />
UrbanDesingandPlanning<br />
Landscapeandstreetdesign-Fal2015<br />
Purposeoftheproject;<br />
Toimprovetheurbanenvironmentofthestreetandto<br />
reducethemassinthestreet.<br />
UsedElements;<br />
-MoreVegetation<br />
-New BusStationDesign<br />
-ChangeinTimeofUsageofCars<br />
-StreetLights<br />
-BicycleRoadsandParkings<br />
-RegularSmalShopsArea<br />
Conceptoftheproject;<br />
Changingtheatmosphereofthestreetandimprove<br />
thefunctionofthestreet.<br />
-Byclosingthestreetforcarsandbusesafter17:00<br />
atexacttimewhenpeoplearemostlyusingthe<br />
street.Alsoitwilprovidesaferplaceforchildrento<br />
passthroughaftertheygetoutoftheirschools.<br />
-Bychangingthebusstationinthemiddleofthe<br />
Ilidzawherepeopleshouldwaitincertainstationfor<br />
albuseswithoutanychaos.<br />
-Changingtheplaceofsmaltraditionalshopsinorder<br />
tohavepropertradingareaandbeterlookofthe<br />
place.<br />
Themiddleroadiswherethetraficstucksbycars,busses,andalso<br />
pedestrians.Theotherroadsthathavestartonaretheroadswhich<br />
canbeusedasalternativeroadstopreventthetraficissues.
GREENVALLEY<br />
SustainableDesing-Spring2016<br />
SustainableHousingDesign<br />
Purposeoftheproject;<br />
Todesignsustainableandeco-friendlyhouses.<br />
UsedElements;<br />
-1Publicshopwithcafe<br />
-1Rainwatercolectingstorage<br />
-120Sustainablehouses<br />
-1Naturalpool<br />
-1Publicpark<br />
Conceptoftheproject;<br />
Todesignenergyefıcienthouses,rainwatershould<br />
becolectedalsoforcaledasnotpotablewaterthat<br />
canbeusedforcleaningorgardening.<br />
Usingsolarpanelsontheroofsthatwilprovide<br />
energyeficiency.<br />
Alsohavingonecentralrainwatercolectorwilhelp<br />
tospreadthewaterequaly.
CON-ILIDZA<br />
ContemporaryArchitecturalTheory<br />
ContemporaryBuildingDesign-Spring2016<br />
Purposeoftheproject;<br />
Conceptoftheproject;<br />
Todesignacontemporarypublicbuildingintheareaof<br />
parkingareawhichdoesnotfunctionwel.<br />
UsedElements;<br />
-1Cinemainbasement<br />
-1Artgalery<br />
-1Cafe<br />
-Smalshops<br />
Tocatchahomogenousenvironmentinoneurbansite<br />
withsomediferentfunctionslike,cinema,artgalery<br />
caféetc.<br />
Tofolow theAustria-Hungarianflow,thecolumns<br />
wereputtoseparatethefloors.<br />
Aboutthedesignelementsinacontemporarywayto<br />
catchatmosphereofgeneralIlidzaenvironment,and<br />
thecolorsofsuroundingbuildingsthatarebrutalist<br />
style,implementedonthefaçadeofthebuildingwith<br />
somegrayparts.
INTERNSHIP<br />
Post-Production&Renders-Summer2015
INTERNSHIP<br />
Post-Production&Renders-Summer2016
Mustafa Sam i Akm an




