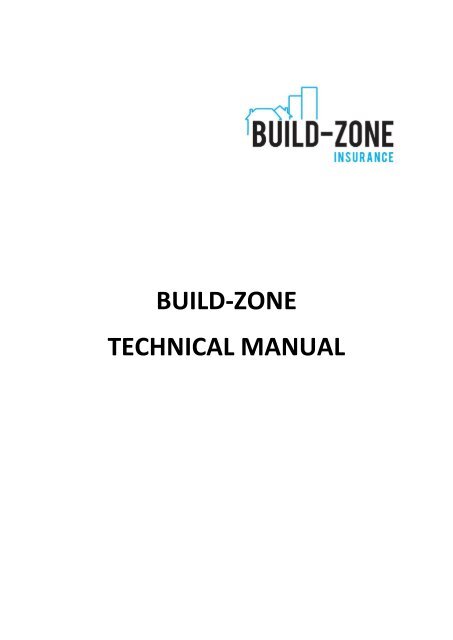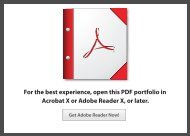Contents
Create successful ePaper yourself
Turn your PDF publications into a flip-book with our unique Google optimized e-Paper software.
BUILD-ZONE<br />
TECHNICAL MANUAL
Build-Zone Technical Manual<br />
<strong>Contents</strong><br />
SECTION CHAPTER PAGE<br />
Part 1 Introduction 1: 1<br />
1.1 Build-Zone and the Technical Manual 1: 2<br />
1.2 Partners 1: 3<br />
1.3 How We Operate 1: 4<br />
1.4 Criteria for Technical Audits 1: 5<br />
Part 2 Build-Zone Requirements 2: 1<br />
2.1 General Requirements 2: 2<br />
2.2 Low and Zero Carbon Housing 2: 6<br />
2.3 Security 2: 7<br />
2.4 Establishing Fitness of Materials and Workmanship 2: 9<br />
2.5 Guidance for Innovative Designs and Construction Methods 2: 10<br />
2.6 Modern Methods of Construction (MMC) 2: 12<br />
2.7 Guidance on the Party Wall Etc Act 1996. 2: 19<br />
Part 3 Build-Zone On Site 3: 1<br />
3.1 Risk Management 3: 2<br />
3.2 Plan Check: Site and Construction Overview 3: 4<br />
3.3 Foundations – Warranty Key Stage 3: 7<br />
3.4 DPC/Oversite – Warranty Key Stage 3: 8<br />
3.5 Superstructure at Wallplate or Timber Frame Erected and Roof 3: 9<br />
Structure Completed – Warranty Key Stage<br />
3.6 Roof Structure or Timber Frame Erected and External Cladding Started 3: 11<br />
– Warranty Key Stage (Timber Frame Projects Only)<br />
3.7 Pre Plaster – First Fix 3: 13<br />
3.8 Post Plaster – Second Fix 3: 16<br />
3.9 Completion – Warranty Key Stage 3: 18<br />
<strong>Contents</strong> <strong>Contents</strong>: 3
Part 4 Site Investigation and Foundations 4: 1<br />
4.1 General 4: 2<br />
4.2 Site Investigation 4: 4<br />
4.3 Environmental Risk Assessment of Land 4: 7<br />
4.4 Japanese Knotweed 4: 17<br />
4.5 Foundations 4: 18<br />
4.6 Drainage 4: 41<br />
4.7 Basements 4: 52<br />
Part 5 Substructure & Ground Floors 5: 1<br />
5.1 Walls 5: 2<br />
5.2 Floors 5: 4<br />
Part 6 Superstructure 6: 1<br />
6.1 General 6: 2<br />
6.2 Materials 6: 4<br />
6.3 External Walls – Masonry 6: 11<br />
6.4 External Doors, Windows and Rooflights 6: 57<br />
6.5 Timber Frame 6: 70<br />
6.6 Steel Frame 6: 86<br />
6.7 Render 6: 91<br />
6.8 Curtain Walling 6: 94<br />
6.9 Cladding 6: 98<br />
6.10 Upper Floors 6: 101<br />
6.11 Sound Insulation 6: 112<br />
Part 7 Internal Works 7: 1<br />
7.1 General 7: 2<br />
7.2 Floors 7: 3<br />
7.3 Walls 7: 8<br />
7.4 Ceilings 7: 16<br />
7.5 Carpentry 7: 21<br />
7.6 Painting 7: 24<br />
Part 8 Roofs 8: 1<br />
8.1 Pitched Roofs 8: 2<br />
8.2 Flat Roofs 8: 28<br />
8.3 Rainwater Gutters and Downpipes 8: 32<br />
8.4 Balconies 8: 34<br />
<strong>Contents</strong> <strong>Contents</strong>: 4
Part 9 Services 9: 1<br />
9.1 General 9: 2<br />
9.2 Electrical Installations 9: 6<br />
9.3 Fuels 9: 17<br />
9.4 Plumbing/Heating 9: 21<br />
9.5 Above Ground Drainage 9: 26<br />
9.6 Ventilation 9: 29<br />
Part 10 External Works 10: 1<br />
10.1 General 10: 2<br />
10.2 Concrete Mixes 10: 4<br />
10.3 External Paths, Drives, Patios and Gardens 10: 5<br />
10.4 Walls 10: 11<br />
10.5 Garages and Small Outbuildings 10: 14<br />
10.6 Security 10: 16<br />
Part 11 Conversions 11: 1<br />
11.1 General 11: 2<br />
11.2 Ensuring Our Quick Assessment 11: 5<br />
11.3 Substructure 11: 8<br />
11.4 Superstructure 11: 21<br />
Part 12 Appendix 12: 1<br />
12.1 Appendix A – Approved Documents 12: 2<br />
12.2 Appendix B – Standards 12: 4<br />
12.3 Appendix C – Material Testing Facilities 12: 6<br />
<strong>Contents</strong> <strong>Contents</strong>: 5



