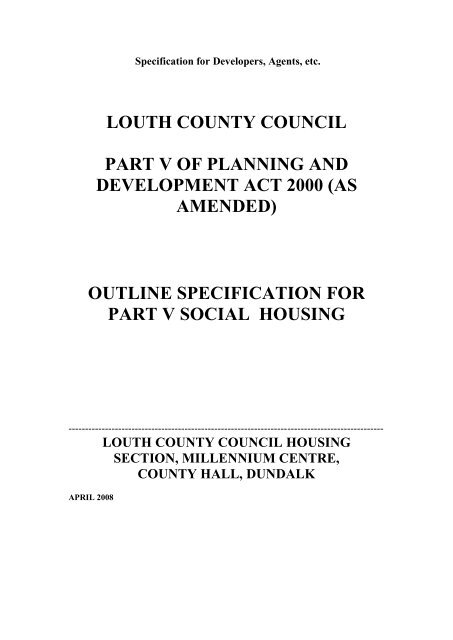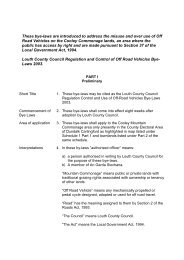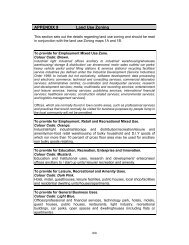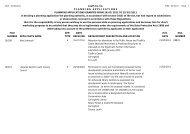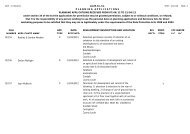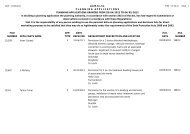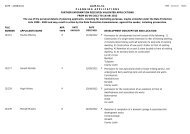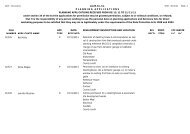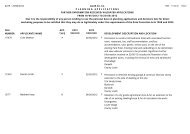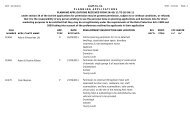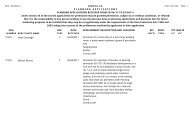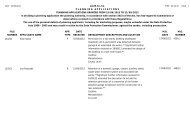(Draft Specification for Developers, Agents, etc - Louth County Council
(Draft Specification for Developers, Agents, etc - Louth County Council
(Draft Specification for Developers, Agents, etc - Louth County Council
You also want an ePaper? Increase the reach of your titles
YUMPU automatically turns print PDFs into web optimized ePapers that Google loves.
<strong>Specification</strong> <strong>for</strong> <strong>Developers</strong>, <strong>Agents</strong>, <strong>etc</strong>.<br />
LOUTH COUNTY COUNCIL<br />
PART V OF PLANNING AND<br />
DEVELOPMENT ACT 2000 (AS<br />
AMENDED)<br />
OUTLINE SPECIFICATION FOR<br />
PART V SOCIAL HOUSING<br />
-----------------------------------------------------------------------------------------------<br />
LOUTH COUNTY COUNCIL HOUSING<br />
SECTION, MILLENNIUM CENTRE,<br />
COUNTY HALL, DUNDALK<br />
APRIL 2008
OUTLINE SPECIFICATION FOR<br />
PART V SOCIAL HOUSE<br />
CONSTRUCTION AND<br />
ASSOCIATED SITE DEVELOPMENT<br />
WORKS
OUTLINE SPECIFICATION<br />
1. To facilitate pre-planning Part V discussions with Housing Section of <strong>Louth</strong><br />
<strong>County</strong> <strong>Council</strong>, the Developer shall provide fully dimensioned house plans,<br />
elevations and sections at scale 1:50, in accordance with this <strong>Specification</strong>.<br />
Furniture shall be shown on plans. Floor area of each room and gross floor<br />
area of each dwelling shall be stated on plans.<br />
2. This Outline <strong>Specification</strong> is intended to guide and assist <strong>Developers</strong> prepare<br />
detailed pre-planning proposals <strong>for</strong> development of Part V dwelling units under<br />
the Planning and Development Act 2000 (as amended).<br />
3. The Developer shall provide the following documentation to <strong>Louth</strong> <strong>County</strong><br />
<strong>Council</strong> in respect of Social Part V units prior to completion of sale:-<br />
� Home Bond or Premier Guarantee Scheme Certificates, or similar approved by<br />
<strong>Louth</strong> <strong>County</strong> <strong>Council</strong>.<br />
� Certificates of Compliance with Building Control and Planning Permission signed<br />
by a suitably qualified chartered Architect or Engineer.<br />
4. Subject to the external facades of Part V units being constructed to the same<br />
standards, and being indistinguishable from other dwelling units on the<br />
development, and subject to the requirements of planning permission, Social<br />
housing development constructed under Part V of Planning and Development<br />
Act 2000 (as amended) shall generally be constructed in accordance with this<br />
Outline <strong>Specification</strong> and more particularly in accordance with any detailed<br />
specification issued by <strong>Louth</strong> <strong>County</strong> <strong>Council</strong>.<br />
Where any conflict exists between this Outline <strong>Specification</strong> and any detailed<br />
specification issued by <strong>Louth</strong> <strong>County</strong>, the provisions of the latter shall prevail.<br />
5. Developments shall be constructed in accordance with the Building Regulations,<br />
and all relevant codes of building practice, current at date of grant of planning<br />
permission. Dwelling houses are to be designed and constructed to comply with<br />
DoEHLG best practice guidelines ―Quality Housing <strong>for</strong> Sustainable<br />
Communities‖. Apartment and Duplex units are to be designed and constructed to<br />
comply with DoEHLG best practice guidelines ―Sustainable Urban Housing:<br />
Design Standards <strong>for</strong> New Apartments‖.<br />
6. GENERAL DESIGN GUIDELINES<br />
A consistent design theme and standard of construction shall be utilised<br />
throughout the entire site development to facilitate full integration of Social Part<br />
V, Af<strong>for</strong>dable Part V and private dwelling units on the site.<br />
7. TARGET FLOOR AREAS<br />
Dwellings shall be designed generally in accordance with target floor areas<br />
and dimensions detailed in table below.
Note:<br />
a) Gross floor areas are measured inside external walls. For two-storey<br />
houses the stair area is measured twice.<br />
b) With dormer or other sloped ceiling rooms, the stand-up area (1.95<br />
metres) high line shall be shown on plans.<br />
Dwelling<br />
Type<br />
4 Bed/7P<br />
House (3<br />
Storey)<br />
4 Bed/7P<br />
House (2<br />
Storey)<br />
4 Bed/7P<br />
House (1<br />
Storey)<br />
4 Bed/7P<br />
Apartment/<br />
Duplex<br />
3 Bed/6P<br />
House (3<br />
Storey)<br />
3 Bed/6P<br />
House (2<br />
Storey)<br />
3 Bed/6P<br />
House (1<br />
Storey)<br />
3 Bed/6P<br />
Apartment/<br />
Duplex<br />
3 Bed/5P<br />
House (3<br />
Storey)<br />
3 Bed/5P<br />
House (2<br />
Storey)<br />
Target Gross<br />
Floor Area (m 2 )<br />
TARGET FLOOR AREAS<br />
Minimum Space Provision and Room Size<br />
Shared Living Spaces<br />
(including kitchen area)<br />
Main<br />
Room<br />
(m 2 )<br />
Aggregate<br />
Living<br />
Area<br />
(m 2 )<br />
Aggregate<br />
Bedroom<br />
Area<br />
Area<br />
(m 2 )<br />
Storage Apt./<br />
Duplex<br />
Area<br />
(m 2 )<br />
120 15 40 43 6<br />
110 15 40 43 6<br />
100 15 40 43 6<br />
Balconies<br />
Area<br />
(m 2 )<br />
105 15 40 43 11 11<br />
110 15 37 36 6<br />
100 15 37 36 6<br />
90 15 37 36 6<br />
94 15 37 36 10 9<br />
102 13 34 32 5<br />
92 13 34 32 5
Dwelling<br />
Type<br />
3 Bed/5P<br />
House (1<br />
Storey)<br />
3 Bed/5P<br />
Apartment/<br />
Duplex **<br />
3 Bed/4P<br />
House (2<br />
Storey)<br />
3 Bed/4P<br />
House (1<br />
Storey)<br />
3 Bed/4P<br />
Apartment/<br />
Duplex **<br />
2 Bed/4P<br />
House (2<br />
Storey)<br />
2 Bed/4P<br />
House (1<br />
Storey)<br />
2 Bed/4P<br />
Apartment/<br />
Duplex **<br />
2 Bed/3P<br />
House (2<br />
Storey)<br />
2 Bed/3P<br />
House (1<br />
Storey)<br />
2 Bed/3P<br />
Apartment/<br />
Duplex **<br />
1 Bed/2P<br />
House (1<br />
Storey)<br />
1 Bed/2P<br />
Apartment/<br />
Duplex **<br />
Target Gross<br />
Floor Area (m 2 )<br />
Minimum Space Provision and Room Size<br />
Shared Living Spaces<br />
(including kitchen area)<br />
Main<br />
Room<br />
(m 2 )<br />
Aggregate<br />
Living<br />
Area<br />
(m 2 )<br />
Aggregate<br />
Bedroom<br />
Area<br />
Area<br />
(m 2 )<br />
Storage Apt./<br />
Duplex<br />
Area<br />
(m 2 )<br />
82 13 34 32 5<br />
Balconies<br />
90 13 34 34 9 9<br />
83 13 30 28 4<br />
73 13 30 28 4<br />
90 13 34 31.5 9 9<br />
80 13 30 25 4<br />
70 13 30 25 4<br />
73 13 30 25 7 7<br />
70 13 28 20 3<br />
60 13 28 20 3<br />
73 13 30 24.4 6 7<br />
44 11 23 11 2<br />
Area<br />
(m 2 )<br />
45 11 23 11.4 3 5
**NOTE:- Duplex units are to provide the additional floor area required to<br />
provide <strong>for</strong> stairwells and landings as required by the Building Regulations.<br />
Minimum Room Widths<br />
Living Room---1 Bed Unit 3.3 Metres<br />
Living Room---2 Bed Unit 3.6 Metres<br />
Living Room---3 Bed Unit 3.8 Metres<br />
Double/Twin Bedrooms 2.8 Metres<br />
Single Bedrooms 2.1 Metres<br />
Minimum Room Areas<br />
Main Bedrooms (Units <strong>for</strong> 3 or more<br />
persons)<br />
13.0 Square Metres<br />
Double Bedrooms 11.4 Square Metres<br />
Twin Bedrooms 13.0 Square Metres<br />
Single Bedrooms 7.1 Square Metres<br />
8. HOUSE CONSTRUCTION<br />
House construction shall generally consist of double leaf cavity block wall with<br />
insulation on concrete strip foundation.<br />
Timber frame construction is also acceptable. Timber frame units must be<br />
manufactured by a quality accredited timber frame company which is a member of<br />
the Irish Timber Frame Manufacturers’ Association (ITFMA).<br />
“On-site” construction must be carried out only by erectors approved by a<br />
member of the ITFMA, or the National Standard Authority of Ireland<br />
(NSAI).<br />
Timber frame construction details shall be as per Robust Details Part E--resistance<br />
to Passage of Sound, published by Robust Details Ltd., Davy<br />
Avenue, Knowhill, Milton Keynes, MK5 8NB. www.robustdetails.com.<br />
Tel +448702408209 (Technical).<br />
Tel +448702408210 (General).<br />
Fax +448702408203.<br />
Roofs to consist of concrete tiles (or slates), to approved colour on timber trusses.<br />
A) FOUNDATIONS<br />
Subject to satisfactory ground conditions, external wall foundations shall be<br />
900mm wide x 300mm deep with A393 steel mesh. Concrete to be Grade 30N/20.<br />
B) WALLS<br />
100mm blockwork inner leaf, 100mm cavity with 60mm polystyrene insulation,<br />
100mm blockwork outer leaf, galvanised steel wall ties every 450mm vertically<br />
and 750mm longitudinally. Cavity filled to ground level with lean concrete mix.<br />
C) GROUND FLOOR<br />
150mm thick power floated concrete slab, on 1200 gauge Visqueen DPM, on<br />
60mm polystyrene floor insulation, on 75mm thick concrete sub-floor, on<br />
approved radon barrier, on 50mm sand blinding, on minimum depth 300mm
hardcore.<br />
D) FIRST FLOOR<br />
100mm x 25mm T and G red deal boarding on 225mm x 50mm softwood joists at<br />
400mm centres. Ends of joists to be treated with approved preservative. Bathroom<br />
floor to be covered with Lignatex or oil tempered hardboard 3.2mm thick to BS<br />
1142, type TN, fixed over T and G boarding.<br />
E) ROOF CONSTRUCTION<br />
100mm x 75mm softwood wall plates bolted down with 203mm x 13mm<br />
galvanised rag bolts at 1400mm centres. Red or white wood trusses stress graded<br />
to BS 4978:1988 and con<strong>for</strong>ming to IS 193:1896, fixed at 450mm centres.<br />
F) FASCIA, SOFFIT AND BARGEBOARD<br />
Subject to Clause 4 above, the following shall apply. 225mm x 32mm treated<br />
hardwood fascia and soffit at foot of trusses. Allow <strong>for</strong> cross ventilation to attic.<br />
Cover all with appropriate uPVC fascia and soffit.<br />
G) STAIRCASES<br />
Treads 32mm Mahogany. Rises 22mm red deal. Strings 280mm x 50mm red deal.<br />
Handrails 125mm x 38mm mahogany. 25mm x 25mm vertical mahogany<br />
balustrading. Newel posts 95mm x 95mm mahogany.<br />
H) STUD PARTITIONS<br />
75mm x 38mm softwood studs at 400mm centres with 75mm x 50mm head and<br />
sole plates and horizontal bridging pieces every 900mm. Partitions finished with<br />
10mm gypsum lath and skim plaster.<br />
9. DOORS AND WINDOWS<br />
Subject to Clause 4 above, the following shall apply. External doors (front and<br />
rear) to be either hardwood or approved vacuum treated timber doors, hung on<br />
100mm x 75mm frames. External doors (front and rear) shall have 3-point locking<br />
systems. Front doors shall have security chains and visibility eye pieces fitted.<br />
All internal doors to be 6-panel White Regency Panel half hour fire doors.<br />
Windows shall preferably consist of vacuum treated timber frames. Windows to<br />
have high quality stainless steel friction hinges.<br />
Restrictor Stays of design approved by <strong>Louth</strong> <strong>County</strong> <strong>Council</strong> shall be fitted to all<br />
bedroom windows located above ground level.<br />
10. SKIRTING<br />
150mm x 25mm redwood skirting.<br />
11. FLOOR, WALL AND CEILING FINISHES<br />
A) GROUND FLOOR<br />
None<br />
B) FIRST FLOOR<br />
Exposed T and G timber flooring, except <strong>for</strong> bathroom (see 7 (d) above).
C) EXTERNAL WALL FACES<br />
Subject to Clause 4 above, the following shall apply. Finishes shall be designed to<br />
minimise maintenance costs. Painted surfaces not acceptable. Brickwork, small<br />
areas of dry dash or approved type self coloured render finishes are acceptable.<br />
D) INTERNAL WALL FINISHES<br />
Internal blockwork plastered throughout using gyplite undercoating and gyplite<br />
finishing. Stud partitions covered with plain 10mm thick gypleth board and finished<br />
with minimum 5mm thick gypweld. All wall tiles types shall be approved on site by<br />
<strong>Louth</strong> <strong>County</strong> <strong>Council</strong> prior to fixing. The following tile finishes shall be applied:-<br />
� Splash back tiles to be located over all kitchen units.<br />
� In Bathrooms/ En-suites, tiles to be located around bath (top of bath to ceiling)<br />
and/or shower (floor to ceiling).<br />
� Tiles to be located as splash back to hand basins in Bathroom, En-suites and<br />
ground floor W.C.s.<br />
� In Bathrooms the tile agreed around the bath/shower can also be used as<br />
splash back to the hand basin.<br />
� Plain white 150mm X 150mm tiles to be used as the splash back <strong>for</strong> the hand<br />
basin in ground floor W.C.s<br />
E) CEILINGS<br />
Ground floor ceilings shall be lined with 9.5mm thick plasterboard sheeting. First<br />
floor ceilings shall be lined with 12.7mm thick foil backed plasterboard. Apply 2<br />
coat work finish in gyplite bonding and gyplite finish.<br />
F) PAINTING<br />
Generally, two coats of white matt paint to ceilings. Generally two coats of<br />
magnolia matt paint to internal wall surfaces including partitions, soffits, interior<br />
of cupboards, wardrobes, recesses and under stairs. Two coats of vinyl matt<br />
magnolia paint to kitchens, bathrooms and WC rooms. Internal woodwork to be<br />
knotted, stripped, primed and applied with two undercoats and one finishing coat<br />
hard gloss paint. External woodwork to be knotted, stripped, primed and applied<br />
with two undercoats and two finishing coats of hardgloss paint.<br />
Schedule of Internal Finishes<br />
Locations Walls Floors Ceiling<br />
Halls, Living Rooms, Magnolia Matt Power floated White Matt<br />
Dining Rooms, Dining emulsion on plaster concrete. No floor emulsion on plaster<br />
Areas<br />
coverings<br />
Kitchens, Ground Floor White Vinyl silk on Power floated White Vinyl silk on<br />
Toilets/Bathrooms plaster plus tiling concrete. No floor<br />
coverings.<br />
plaster<br />
Landing, Bedrooms, Hot Magnolia Matt (Exposed T & G White Matt<br />
press<br />
emulsion on plaster timbers) No floor<br />
coverings<br />
emulsion on plaster<br />
Bathroom, En suites, White Vinyl silk on Lignatex or oil White Vinyl silk on<br />
Toilets upstairs plaster. Tiling as tempered plaster<br />
per 11 (D) above hardboard<br />
3.2mm thick to<br />
BS 1142, type
Attic, Storage, Tank<br />
Area<br />
TN, fixed over<br />
T and G<br />
(Exposed timbers)<br />
boarding.<br />
No floor coverings<br />
(Exposed timbers) (Exposed timbers)<br />
12. HEATING INSTALATION<br />
Central heating with wall mounted radiators shall be provided. Mains gas shall be<br />
used where available.<br />
Gas Boilers to be Condensing type, Promax System 24 HE Plus as supplied by<br />
Potterton, or similar approved, SEDBUK Rating A.<br />
Two APT timer clocks shall be located in kitchen, one <strong>for</strong> control of space heating<br />
and one <strong>for</strong> water heating (total 2 zones). Electronic Programmable timers not to<br />
be used. Associated plumbing and control system shall be provided. Gas boiler to<br />
be incorporated into fitted kitchen design and concealed in open bottomed wall<br />
mounted press unit.<br />
Where mains gas is not available, oil storage tank (minimum capacity 1,200 litres)<br />
and oil burner shall be located in rear garden. Oil tanks shall be Trust Titan,<br />
Kingspan Eco Safe Range, or similar approved, fitted with Watchman Plus and<br />
Spillstop fill shut-off system.<br />
The oil burner shall be condensing type, floor mounted outdoor model 15/26 kW<br />
output, Grant Vortex, or similar approved, SEDBUK Rating A.<br />
Thermostatic Radiator Valves (TRV’s) shall be fitted to all radiators. Fit room<br />
thermostat and wire same to boiler and central heating pump in manner designed<br />
to prevent boiler cycling.<br />
The space and water heating systems are to comply with the requirements of the<br />
Building Regulations, 2005, Part L, Section 3 in relation to the insulation of tanks,<br />
pipes and ducts.<br />
13. ELECTRICAL INSTALLATION<br />
Electrical installation shall comply with the National Rules <strong>for</strong> Electrical<br />
Installations, Part 1 and 2.1, as published by the Electro Technical <strong>Council</strong> of<br />
Ireland.<br />
� Smoke alarms shall comply with the requirements of BS 5446 Part 1 2000 ―<br />
Fire Detection and fire alarm devices <strong>for</strong> dwellings Part 1 <strong>Specification</strong> <strong>for</strong><br />
smoke alarms‖ and functional requirements as set out in Section 5 System<br />
Components in BS 5839 Part 6 2004 ― Fire Detection And Alarm Systems<br />
For Buildings Code Of Practice For The Design , Installation And<br />
Maintenance Of Fire Alarm Systems In Dwellings ―<br />
� Each smoke alarm device -both optical and ionization -shall con<strong>for</strong>m with<br />
the principles as outlined in IS EN 14604 2005 ― Smoke alarm devices ―
Evidence of any non con<strong>for</strong>mance shall be itemised<br />
� Each smoke alarm device both ionisation and optical shall be sealed type with<br />
batteries enclosed giving a minimum life of 10 years i.e. shall be capable of<br />
supplying the quiescent load of the smoke alarm together with additional<br />
weekly testing <strong>for</strong> at least 10 years be<strong>for</strong>e the battery fault warning is given.<br />
� The supplier should indicate the battery capacity <strong>for</strong> the both the ionisation<br />
alarm and the optical alarm in millamperehours (Mah) .The battery shall be<br />
warranted by the battery manufacturer to power the alarm <strong>for</strong> 10 years<br />
� A facility to disable or reduce the sensitivity of the smoke alarm device at<br />
times when false alarms are likely e.g. cooking should be provided.<br />
o The alarm device shall not emit audible beeps while in reduced<br />
sensitivity mode.<br />
� Each smoke alarm device shall include a means of silencing the alarm, easily<br />
usable by the householder in the event of a fault with the detector.<br />
� Each smoke alarm device shall include a means of testing the alarm ,easily<br />
usable by the householder<br />
Each smoke alarm device shall be designed and manufactured to be capable of<br />
being interconnected,. with other devices<br />
� The minimum audibility – sound output- of the smoke alarm device shall be at<br />
least 85db(A) at 3 metres Both optical and ionisation alarms shall have a<br />
secure connection between the PCB and the piezo sounder<br />
� Full technical specification and confirmation of compliance with above<br />
specification shall be provided.<br />
� Installation instructions and guidance shall be provided with each smoke alarm<br />
device including associated installation kit.<br />
� Samples of each smoke alarm device both ionisation and optical been<br />
offered with all associated documentation shall be provided .<br />
� Any special requirements if applicable as regards the storage and/or<br />
installation of ionisation detector as indicated by the Radiological Protection<br />
Institute of Ireland (RPII) shall be submitted.<br />
Four smoke alarms shall be located in each 2-storey dwelling. The smoke<br />
alarms shall each be wired back into INDEPENDENT MCB on main<br />
electrical fuse board. Heat Detectors shall be provided in Kitchen and Living<br />
Room. Long life 10-year lithium barriers shall be used as backup power<br />
source. All four detectors shall be of the “Smart Type”, designed not to be<br />
triggered by cigarette smoke.<br />
See attached table <strong>for</strong> Schedule of Outlets.
TV point shall be provided in Living Room, Kitchen and main Bedroom.<br />
Telephone Point shall be provided in Hall, Living Room and Main Bedroom.<br />
Light shall be provided in attic with pull chord switch adjacent to trap door.<br />
14. METER BOXES<br />
Stainless Steel vandal proof meter boxes <strong>for</strong> Gas and Electricity. (Electricity meter<br />
box cover must be earthed).<br />
15. BATHROOM<br />
Electric fan must not be located in bath/shower area—must be located as far as<br />
possible from bath/shower. Tile walls in bath area from bath to ceiling.<br />
Wall in bath/shower area to be tiled to ceiling level. No small white tiles to be<br />
used. Tiles to be large size in pale colour approved by <strong>Louth</strong> <strong>County</strong> <strong>Council</strong>.<br />
Slip resistant floor tiles to be used.<br />
16. KITCHEN<br />
PC sum of €3,000 to <strong>Louth</strong> <strong>County</strong> <strong>Council</strong> Specifiaction.<br />
17. GENERAL INTERNAL<br />
No fanlights to be used over bedroom or bedroom doors.<br />
Fitted wardrobe shall be constructed <strong>for</strong> bedroom in the bulkhead over the<br />
stairwell<br />
18. WASHING MACHINE/DISHWASHER.<br />
Washing machine and dishwasher to have separate outlets to gully outlet.<br />
19. WINDOW & DOOR OPENINGS.<br />
Use steel mesh rein<strong>for</strong>cement in blockwork around openings to prevent settlement<br />
cracking in blockwork around wall openings. Use 150 mm rein<strong>for</strong>ced concrete<br />
lintels over all door and window openings.<br />
20. ESTATE BOUNDARY WALLS.<br />
Walls to be 2.0 metres high by 150 mm thick with piers at 3.0 metres centres.<br />
21. ATTIC.<br />
Fit catwalk from trap door to attic tank to facilitate plumbing maintenance.<br />
22. PLUMBING.<br />
Fit ―coin valves‖ or isolator valves to pipework to toilet cisterns and to pipework<br />
to all taps so that cisterns and taps can be isolated and changed without the<br />
necessity to drain down the plumbing system.<br />
All toilets to be of DUAL flush type.<br />
24. OLD AGED PERSONS DWELLINGS.
Use 2-way electric switches in bedrooms and living rooms. Provide panic alarms<br />
in bedrooms and bathrooms. Provide burglar alarms.
POSITION<br />
Kitchen/<br />
Dining<br />
Livingroom<br />
Bedroom No.1<br />
Bedroom No.2<br />
SCHEDULE OF OUTLETS<br />
HOUSE TYPE - 2 Bedroom<br />
Hall<br />
1 1<br />
two-way<br />
Landing 1 1<br />
three-way<br />
Lighting Outlets Socket Outlets Other Outlets<br />
Points Circuit Points Circuit Points Circuit<br />
No.<br />
No.<br />
No.<br />
2 1 8 Twin 3 45 amp cooker 6<br />
1 single<br />
switch only<br />
1 two- switched<br />
1 TV Outlet<br />
way<br />
1 Heat Sensor<br />
1 1 4 twin 4 1 T.V. Outlet<br />
1 Heat Sensor<br />
1 2 3 twin 5 1 TV Outlet<br />
1 2 3 twin 5 -<br />
1 twin - Smoke Alarm 1<br />
1 twin Smoke Alarm 1<br />
Roof Space - 1 1 Single - - -<br />
Bathroom/WC 1 2 1 twin 5 -<br />
Hot Press - - - 1 immersion<br />
Group<br />
Complete<br />
7<br />
External<br />
front<br />
lights - 1 1 - - Door bell -<br />
External lights - rear 1 1 - - - -
POSITION<br />
Kitchen/<br />
Dining<br />
Livingroom<br />
Bedroom No.1<br />
Bedroom No.2<br />
Bedroom No.3<br />
SCHEDULE OF OUTLETS<br />
HOUSE TYPE - 3 Bedroom<br />
Hall<br />
1 1<br />
two-way<br />
Landing 1 1<br />
three-way<br />
Lighting Outlets Socket Outlets Other Outlets<br />
Points Circuit Points Circuit Points Circuit<br />
No.<br />
No.<br />
No.<br />
2 1 8 Twin 3 45 amp. cooker 6<br />
1 single<br />
switch only<br />
1 two- switched<br />
1 TV Outlet<br />
way<br />
1 Heat Sensor<br />
1 1 4 twin 4 1 T.V. Outlet<br />
1 Heat Sensor<br />
1 2 3 twin 5 1 TV Outlet<br />
1 2 3 twin 5 -<br />
1 2 2 twin 5 -<br />
1 twin - Smoke Alarm 1<br />
1 twin Smoke Alarm 1<br />
Roof Space - 1 1 Single - - -<br />
Bathroom/WC 1 2 1 twin 5 -<br />
Hot Press - - - 1 immersion<br />
Group<br />
Complete<br />
7<br />
External<br />
front<br />
lights - 1 1 - - Door bell -<br />
External lights - rear 1 1 - - - -
POSITION<br />
Kitchen/<br />
Dining<br />
Livingroom<br />
Bedroom No.1<br />
Bedroom No.2<br />
Bedroom No.3<br />
Bedroom No.4<br />
SCHEDULE OF OUTLETS<br />
HOUSE TYPE - 4 Bedroom<br />
Hall<br />
1 1<br />
two-way<br />
Landing 1 1<br />
three-way<br />
Lighting Outlets Socket Outlets Other Outlets<br />
Points Circuit Points Circuit Points Circuit<br />
No.<br />
No.<br />
No.<br />
2 1 8 Twin 3 45 amp. cooker 6<br />
1 single<br />
switch only<br />
1 two- switched<br />
1 TV Outlet<br />
way<br />
1 Heat Sensor<br />
1 1 4 twin 4 1 T.V. Outlet<br />
1 Heat Sensor<br />
1 2 3 twin 5 1 TV Outlet<br />
1 2 3 twin 5 -<br />
1 2 2 twin 5 -<br />
1 2 2 twin 5 -<br />
1 twin - Smoke Alarm 1<br />
1 twin Smoke Alarm 1<br />
Roof Space - 1 1 Single - - -<br />
Bathroom/WC 1 2 1 twin 5 -<br />
Hot Press - - - 1 immersion<br />
Group<br />
Complete<br />
7<br />
External<br />
front<br />
lights - 1 1 - - Door bell -<br />
External lights - rear 1 1 - - - -<br />
25 GENERAL ELECTRICS<br />
� Immersion switch to be located outside Hot press with Indicator Light.<br />
� Isolator Switches shall be fitted <strong>for</strong> Electric Cookers, Fridges and Washing<br />
Machines.<br />
26 VENTILATION<br />
Ventilation to comply with Building Regulation 2002, Part F. Generally passive<br />
stack ventilation (PSV) shall be used. Where mechanical extract ventilation is<br />
used, it shall be controlled by a humidistat.
27 .SANITARY FITTINGS<br />
Wash hand basins in bathrooms to be 600mm x 480mm white vitreous china<br />
―Armitage Shanks Portman‖.<br />
Wash hand basin in toilets to be 470mm x 430mm white vitreous china ―Armitage<br />
Shanks Coxex‖.<br />
WC to comprise ―Armitage Shanks Wentworth‖ white vitreous china to BS1213,<br />
white plastic hinge seat (with stainless steel hinges), with white vitreous china<br />
cistern to BS1125.<br />
Baths shall be of cast iron construction.<br />
Stainless steel toilet roll holder in every bathroom and toilet.<br />
Bathrooms to be provided with integrated mirror and shelf 500mm x 500mm<br />
approx., white vitreous china.<br />
Stainless steel kitchen sinks to be 1000 x 500mm single bowl, single drainer.<br />
28. Typical P. C. Sums (3 Bed House) (nominated manufacturers selected by<br />
<strong>Louth</strong> <strong>County</strong> <strong>Council</strong>)<br />
Kitchens…………………………..€3,000<br />
Fire Surround and Hearth…............€800<br />
Cabinet <strong>for</strong> Gas Boiler…………….€700<br />
Wall Tiling………………….……€2,000 (Kitchen, Bathroom, ensuites, WC<br />
Rooms).<br />
Sanitary Fittings………….............€1500<br />
29. EXTERNAL WORKS.<br />
Subject to Clause 4 above, the following shall apply.<br />
� 1000mm wide concrete path around perimeter of house. Bull nosed edge<br />
finish rather than pin kerb is sufficient. Tarmacadam driveway. Front and<br />
rear gardens, rotavated, builders rubble removed, minimum topsoil depth<br />
150mm, levelled, raked and grass seeded.<br />
� Dividing walls at rear of houses (gossip walls) shall be 225mm blockwork,<br />
capped, with plinth and plastered both sides. Walls 1800mm high and shall<br />
extend 1800mm from rear wall of house.<br />
� Rear garden division shall consist of 1800mm high concrete post and solid<br />
timber infill panel fences.<br />
� Screen walls shall generally be 2000mm high, 150mm thick blockwork,<br />
capped, plastered and dry dash finished both sides and plastered with<br />
plinth. 225mm solid concrete block piers to be constructed at 3000mm<br />
centres.<br />
� Front walls and front division walls shall generally be 900mm, high<br />
150mm solid concrete block walls. Walls to be capped and plastered both<br />
sides and finished with dry dash. Plastered plinth at base. 450mm x<br />
450mm solid concrete piers at 4500mm centres.<br />
� Gate piers to be 450mm x 450mm solid blockwork, capped and finished<br />
same as front boundary walls.<br />
� Gates to be erected at entrance and sides of houses where applicable. Gates<br />
to be galvanised mild steel and powder coated in black paint. In terraced<br />
housing developments facilities shall be provided at front of dwelling <strong>for</strong><br />
storage and segregated solid waste materials. These facilities to be suitably<br />
designed and screened.
30. SITE DEVELOPMENT WORKS.<br />
Subject to the following, site development works (roads, footpaths, open space,<br />
watermains, drainage pipelines, public lighting, services <strong>etc</strong>.) shall be carried out<br />
in accordance with the Department of the Environment and Local Government<br />
publication titled ―Site Development Works in Housing Areas – 1998‖.<br />
� Compliance with conditions of planning permission<br />
� Water stopcocks shall consist of Water Service Control Unit (WSC-R Unit or<br />
Talbot Matrix Unit) as approved by <strong>Louth</strong> <strong>County</strong> <strong>Council</strong>.<br />
� Separate foul drainage connection to be provided from each dwelling to public<br />
collector sewer located at front of dwellings.<br />
� Road carriageway widths shall be maximum 5 metres with off-street car<br />
parking. Roads shall be designed <strong>for</strong> maximum speed 20 kph. Road layout<br />
shall be designed in accordance with the Department of the Environment’s<br />
publication ―Traffic Management Guidelines‖, Chapter 7, ―Traffic Calming<br />
<strong>for</strong> New Residential Roads‖.<br />
� Public footpaths shall be constructed from 150 mm thick Grade 30N/20<br />
Concrete with A393 steel mesh.<br />
� Surface water manhole covers and frames shall be hinged type SQUARE<br />
double triangle heavy duty LOCKABLE at all locations.<br />
� Foul water manhole covers and frames shall be hinged type ROUND double<br />
triangle heavy duty LOCKABLE in rear, front and side gardens.<br />
� Surface water road gullies shall be LOCKABLE type heavy duty.<br />
� Fire Hydrants covers shall be HEAVY DUTY HINGED without chain.


