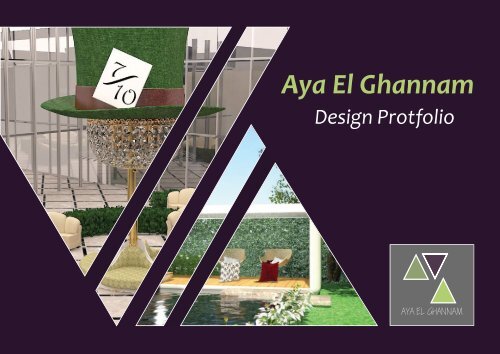Design Portfolio
Aya's Design Portfolio
Aya's Design Portfolio
You also want an ePaper? Increase the reach of your titles
YUMPU automatically turns print PDFs into web optimized ePapers that Google loves.
Aya El Ghannam<br />
<strong>Design</strong> Protfolio<br />
1
Content:<br />
5<br />
Manual Rendering<br />
Hospitality <strong>Design</strong><br />
Student lounge<br />
<strong>Design</strong> 5Landscape<br />
Student lounge<br />
2<br />
5 5
3 1 Manual Rendering
Project Description<br />
Visual Presentation course. The aim of this project was to practice<br />
rendering using markers and pencil colors.(2014)<br />
Individual Project.<br />
Tools used :<br />
- Technical drawing paper<br />
- Copic markers<br />
- Coloring pencils<br />
4
Image:<br />
Render:<br />
5
Landscape<br />
Ground<br />
<strong>Design</strong><br />
Floor - Plan<br />
First Floor - Plan<br />
6
Project Description<br />
Landscape design course. The project was to design<br />
the back yard of a villa in saudi arabia (2015)<br />
Individual Project.<br />
Programs used :<br />
- 3D Max (mental ray)<br />
- Photoshop<br />
7
Top view<br />
8
9<br />
Summer Seating area
Winter Seating area<br />
Front Seating area<br />
10
11<br />
Student lounge
Project Description<br />
Prince Sultan University, women campus, Student<br />
Lounge Re<strong>Design</strong>ing project. (2016)<br />
Individual Project.<br />
Programs used :<br />
- 3D Max (mental ray)<br />
- Photoshop<br />
12
13<br />
Plan
Section<br />
14
Lounge<br />
(Seating<br />
area)<br />
15
Lounge<br />
(PlayStation<br />
area)<br />
16
Lounge<br />
(Reading<br />
area)<br />
17
Lounge<br />
(PC area)<br />
18
19<br />
Hospitality <strong>Design</strong>
Wonderland Hotel<br />
Project Description<br />
Hotel <strong>Design</strong> course. A hotel themed after the<br />
whimsical world of wonderland. (2017)<br />
Individual Project.<br />
Programs used :<br />
- Auto Cad<br />
- 3D Max (v-ray)<br />
- Photoshop<br />
20
21<br />
Ground Floor - Plan
1st, 2nd Floor - Plan<br />
22
23<br />
Section A - A’
Section B - B’<br />
24
25<br />
Section C - C’
Lobby<br />
26
27<br />
Cafe
Restaurant - Entrance<br />
28
29<br />
Restaurant
Back of the house<br />
30
31<br />
Bedroom xample
32


