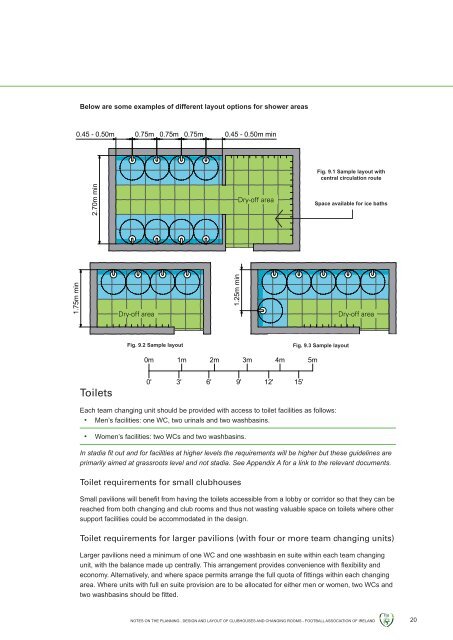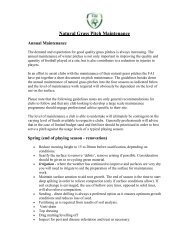Clubhouses & Changing Rooms - FAI
Clubhouses & Changing Rooms - FAI
Clubhouses & Changing Rooms - FAI
You also want an ePaper? Increase the reach of your titles
YUMPU automatically turns print PDFs into web optimized ePapers that Google loves.
1.75m min<br />
1.75m min<br />
0.45 - 0.50m 0.75m 0.75m 0.75m 0.45 - 0.50m min<br />
Below are some examples<br />
0.45<br />
of different<br />
- 0.50m<br />
layout<br />
0.75m<br />
options<br />
0.75m<br />
for shower<br />
0.75m<br />
areas<br />
0.45 - 0.50m min<br />
0.45 - 0.50m 0.75m 0.75m 0.75m 0.45 - 0.50m min<br />
2.70m min<br />
2.70m min<br />
1.75m min<br />
Dry-off area<br />
2.70m min<br />
1.25m min<br />
Dry-off area<br />
1.25m min<br />
Dry-off area<br />
Dry-off area<br />
Dry-off area<br />
Dry-off area<br />
0m 1m 2m<br />
0m<br />
3m<br />
1m<br />
4m<br />
2m<br />
5m<br />
3m 4m 5m<br />
Fig. 9.2 Sample layout Fig. 9.3 Sample layout<br />
Dry-off area<br />
Toilet requirements for larger pavilions (with four or 1m2 more per person team in changing units)<br />
changing area<br />
larger pavilions need a minimum of one WC and one washbasin en suite within each team changing<br />
unit, with the balance made up centrally. This arrangement provides convenience with flexibility and<br />
Sight screen or lobby<br />
For all-weather<br />
economy. Alternatively, and where space permits arrange the full quota of fittings within each changing Sight screen or lobby playing surfaces<br />
area. Where units with full en suite provision are to be allocated for either men or women, two WCs and ensure access<br />
two washbasins should be fitted.<br />
route is wide<br />
Sight screen or lobby<br />
For all-weather enough for sorts<br />
playing surfaces wheelchairs<br />
ensure access<br />
notes on the PlanninG , desiGn and laYout of <strong>Clubhouses</strong> and ChanGinG rooms - football assoCiation of ireland 20<br />
route is wide<br />
enough for sorts<br />
wheelchairs<br />
1.25m min<br />
Fig. 9.1 Sample layout with<br />
central Dry-off circulation area route<br />
Space available for ice baths<br />
Dry-off area<br />
0m<br />
0'<br />
0' 3' 6' 9' 12' 15'<br />
1m 2m 0' 3m 3' 4m 6' 5m 9' 12' 15'<br />
0m 1m 2m 3m 4m 5m<br />
Toilets<br />
0m 1m 2m 3m 4m Showers<br />
5m<br />
3' 6' 9' 12' 15'<br />
each 0' team changing 3' unit 6' should 9' be provided 12' with access 15' to toilet facilities as follows:<br />
Showers<br />
Grille to<br />
drainage<br />
channel<br />
0m<br />
0'<br />
0' 3' 6' 9' 12' 15'<br />
• men’s facilities: one WC, two urinals and two washbasins.<br />
Dry-off zone<br />
1m 2m 3m 4m 5m<br />
Grille to<br />
Showers Fall<br />
Dry-off zone WCs and wash<br />
• Women’s facilities: two WCs and two washbasins.<br />
Fall drainage<br />
basins can be<br />
3' 6' 9' 12' 15'<br />
channel<br />
planned in with<br />
In stadia fit out and for facilities at higher levels the requirements will Dry-off be higher zone but these guidelines are shower or<br />
Fall<br />
primarily aimed at grassroots level and not stadia. See Appendix A for a link Benches to the relevant 500mm documents. long WCs and lobby wash zone<br />
per person Benches basins 500mm can be long<br />
per person planned in with<br />
Toilet requirements for small clubhouses<br />
shower or<br />
Benches 500mm long<br />
lobby zone<br />
Small pavilions will benefit from having the toilets accessible from per a lobby person or corridor so that they can be<br />
reached from both changing and club rooms and thus not wasting valuable space 1m2 per on person toilets where in other<br />
support facilities could be accommodated in the design.<br />
changing area 1m2 per person in<br />
changing area



