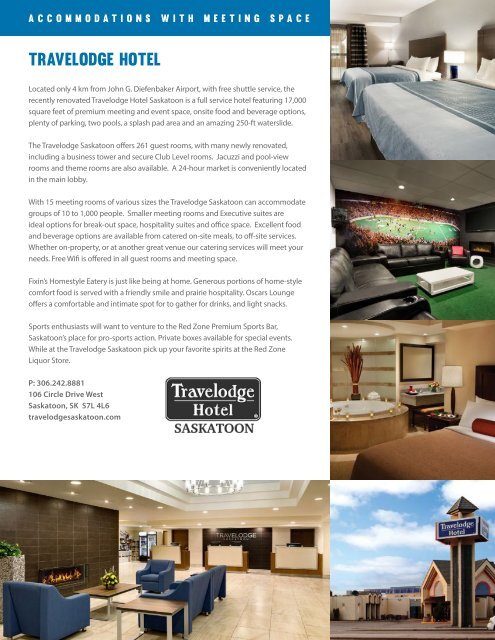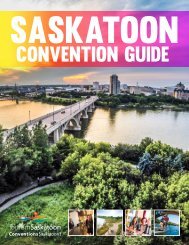TSK Conventions Guide- Aug 16 - WEB
You also want an ePaper? Increase the reach of your titles
YUMPU automatically turns print PDFs into web optimized ePapers that Google loves.
ACCOMMODATIONS WITH MEETING SPACE<br />
ACCOMMODATIONS WITH MEETING SPACE<br />
Travelodge Hotel<br />
room name dimensions square ft height Boardroom half rounds (6) banquet Theatre Reception<br />
Located only 4 km from John G. Diefenbaker Airport, with free shuttle service, the<br />
recently renovated Travelodge Hotel Saskatoon is a full service hotel featuring 17,000<br />
square feet of premium meeting and event space, onsite food and beverage options,<br />
plenty of parking, two pools, a splash pad area and an amazing 250-ft waterslide.<br />
Delta<br />
Concorde 1<br />
Concorde 2<br />
Delta/Concorde 1& 2<br />
35’ x 52’<br />
35’ x 35’<br />
19’ x 28’<br />
35’x97’ + 19’x28’<br />
1820<br />
1015<br />
532 sq ft<br />
3577<br />
9’<br />
9’<br />
9’<br />
9’<br />
40<br />
30<br />
15<br />
-<br />
84<br />
48<br />
18<br />
150<br />
<strong>16</strong>0<br />
80<br />
40<br />
260<br />
<strong>16</strong>0<br />
80<br />
40<br />
300<br />
<strong>16</strong>0<br />
80<br />
40<br />
260<br />
The Travelodge Saskatoon offers 261 guest rooms, with many newly renovated,<br />
including a business tower and secure Club Level rooms. Jacuzzi and pool-view<br />
rooms and theme rooms are also available. A 24-hour market is conveniently located<br />
in the main lobby.<br />
Hercules<br />
Lancaster<br />
Hercules/Lancaster<br />
Viscount<br />
29’ x 45’<br />
29’ x 22’<br />
29’ x 67’<br />
27’ x 29’<br />
1305<br />
638<br />
1943<br />
783<br />
9’<br />
9’<br />
9’<br />
9’<br />
-<br />
<strong>16</strong><br />
50<br />
20<br />
50<br />
24<br />
80<br />
30<br />
100<br />
50<br />
150<br />
50<br />
125<br />
50<br />
180<br />
60<br />
100<br />
50<br />
150<br />
50<br />
With 15 meeting rooms of various sizes the Travelodge Saskatoon can accommodate<br />
groups of 10 to 1,000 people. Smaller meeting rooms and Executive suites are<br />
ideal options for break-out space, hospitality suites and office space. Excellent food<br />
and beverage options are available from catered on-site meals, to off-site services.<br />
Whether on-property, or at another great venue our catering services will meet your<br />
needs. Free Wifi is offered in all guest rooms and meeting space.<br />
Vanguard<br />
Viscount/Vanguard<br />
Conference A<br />
Conference B<br />
Executive Boardroom<br />
29’ x 47.6’<br />
29’ x 74.6’<br />
11’ x 25’<br />
11’ x 25’<br />
-<br />
1377.5<br />
2<strong>16</strong>0.5<br />
275<br />
275<br />
287<br />
9’<br />
9’<br />
9’<br />
9’<br />
8’<br />
50<br />
-<br />
10<br />
10<br />
12<br />
60<br />
90<br />
-<br />
-<br />
-<br />
100<br />
140<br />
-<br />
-<br />
-<br />
150<br />
200<br />
-<br />
-<br />
-<br />
100<br />
140<br />
-<br />
-<br />
-<br />
Fixin’s Homestyle Eatery is just like being at home. Generous portions of home-style<br />
comfort food is served with a friendly smile and prairie hospitality. Oscars Lounge<br />
offers a comfortable and intimate spot for to gather for drinks, and light snacks.<br />
Galaxy A<br />
Galaxy B<br />
Galaxy A & B<br />
84.8’ x 54.5’<br />
54.2’ x 54.5’<br />
138.10’ x 54.5’<br />
4600<br />
2960<br />
7560<br />
14’<br />
12’<br />
14’/12’<br />
70<br />
50<br />
-<br />
200<br />
120<br />
390<br />
500<br />
300<br />
800<br />
600<br />
300<br />
1000<br />
500<br />
300<br />
800<br />
Sports enthusiasts will want to venture to the Red Zone Premium Sports Bar,<br />
Saskatoon’s place for pro-sports action. Private boxes available for special events.<br />
While at the Travelodge Saskatoon pick up your favorite spirits at the Red Zone<br />
Liquor Store.<br />
P: 306.242.8881<br />
106 Circle Drive West<br />
Saskatoon, SK S7L 4L6<br />
travelodgesaskatoon.com<br />
Apollo 1<br />
Apollo 2<br />
floor plan<br />
26’ x 24’<br />
26’ x 25’<br />
624<br />
624<br />
9’<br />
9’<br />
20<br />
20<br />
24<br />
24<br />
50<br />
50<br />
40-50<br />
40-50<br />
PROPERTY NUMBERS<br />
Guest Rooms: 237<br />
Single Kings: 60<br />
Single Queens: 91<br />
Double: 70<br />
50<br />
50<br />
30<br />
31




