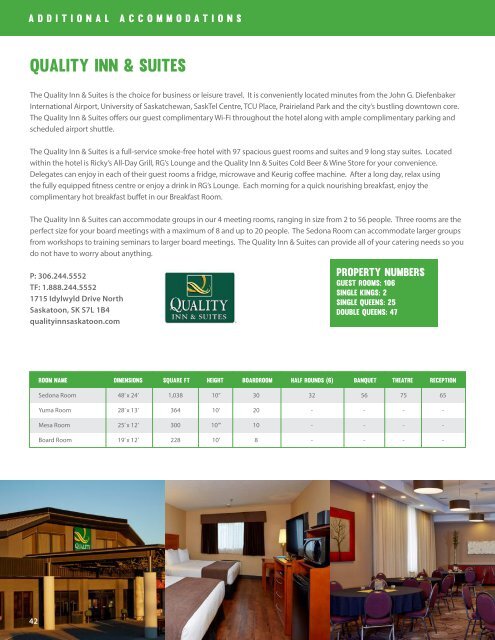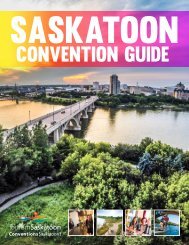TSK Conventions Guide- Aug 16 - WEB
You also want an ePaper? Increase the reach of your titles
YUMPU automatically turns print PDFs into web optimized ePapers that Google loves.
ADDITIONAL ACCOMMODATIONS<br />
ADDITIONAL ACCOMMODATIONS<br />
Quality Inn & Suites<br />
The Quality Inn & Suites is the choice for business or leisure travel. It is conveniently located minutes from the John G. Diefenbaker<br />
International Airport, University of Saskatchewan, SaskTel Centre, TCU Place, Prairieland Park and the city’s bustling downtown core.<br />
The Quality Inn & Suites offers our guest complimentary Wi-Fi throughout the hotel along with ample complimentary parking and<br />
scheduled airport shuttle.<br />
The Quality Inn & Suites is a full-service smoke-free hotel with 97 spacious guest rooms and suites and 9 long stay suites. Located<br />
within the hotel is Ricky’s All-Day Grill, RG’s Lounge and the Quality Inn & Suites Cold Beer & Wine Store for your convenience.<br />
Delegates can enjoy in each of their guest rooms a fridge, microwave and Keurig coffee machine. After a long day, relax using<br />
the fully equipped fitness centre or enjoy a drink in RG’s Lounge. Each morning for a quick nourishing breakfast, enjoy the<br />
complimentary hot breakfast buffet in our Breakfast Room.<br />
The Quality Inn & Suites can accommodate groups in our 4 meeting rooms, ranging in size from 2 to 56 people. Three rooms are the<br />
perfect size for your board meetings with a maximum of 8 and up to 20 people. The Sedona Room can accommodate larger groups<br />
from workshops to training seminars to larger board meetings. The Quality Inn & Suites can provide all of your catering needs so you<br />
do not have to worry about anything.<br />
P: 306.244.5552<br />
TF: 1.888.244.5552<br />
1715 Idylwyld Drive North<br />
Saskatoon, SK S7L 1B4<br />
qualityinnsaskatoon.com<br />
PROPERTY NUMBERS<br />
Guest Rooms: 106<br />
Single Kings: 2<br />
Single Queens: 25<br />
Double Queens: 47<br />
Sandman Inn<br />
Located just minutes from the airport in the north part of the city, the Sandman Hotel offers four secure access<br />
floors with a total of 122 guest rooms; including standard, executive, one-bedroom suites and Jacuzzi suites.<br />
One-bedroom and Jacuzzi suites include upgraded amenities and terry bathrobes.<br />
Meeting facilities include three boardrooms and two banquet rooms. Facilities accommodate meetings and receptions in<br />
a variety of settings for up to 110 people. All of the meeting rooms offer natural light.<br />
The Sandman offers an on-site 24-hour restaurant. Denny’s 24-Hour Restaurant, home of the Grand Slam<br />
breakfast, provides meals any time of the day or night, and also provides room service from 7 a.m. to 11 p.m.<br />
daily. The Shark Club Bar & Grill is a sports bar offering big-screen televisions, food and beverages.<br />
Guests have access to an indoor heated pool and whirlpool, a private Business Centre for e-mail access, printing and word<br />
processing, ample ground-level parking and complimentary airport shuttle service.<br />
P: 306.477.4844<br />
310 Circle Drive West<br />
Saskatoon, SK S7L 2Y5<br />
www.sandmanhotels.com<br />
PROPERTY NUMBERS<br />
Guest Rooms: 159<br />
single Kings: 105<br />
double: 54<br />
room name dimensions square ft height Boardroom half rounds (6) banquet Theatre Reception room name dimensions square ft height Boardroom half rounds (6) banquet Theatre Reception<br />
Sedona Room<br />
48’ x 24’<br />
1,038<br />
10’’<br />
30<br />
32<br />
56<br />
75<br />
65<br />
Royal<br />
30’ x 36’<br />
1080<br />
-<br />
-<br />
-<br />
56<br />
80<br />
-<br />
Yuma Room<br />
28’ x 13’<br />
364<br />
10’<br />
20<br />
-<br />
-<br />
-<br />
-<br />
Mendel<br />
25’ x 40’<br />
1020<br />
-<br />
-<br />
-<br />
48<br />
70<br />
-<br />
Mesa Room<br />
25’ x 12’<br />
300<br />
10’’’<br />
10<br />
-<br />
-<br />
-<br />
-<br />
Boardroom<br />
-<br />
-<br />
-<br />
-<br />
-<br />
-<br />
-<br />
-<br />
Board Room<br />
19’ x 12’<br />
228<br />
10’<br />
8<br />
-<br />
-<br />
-<br />
-<br />
42 43




