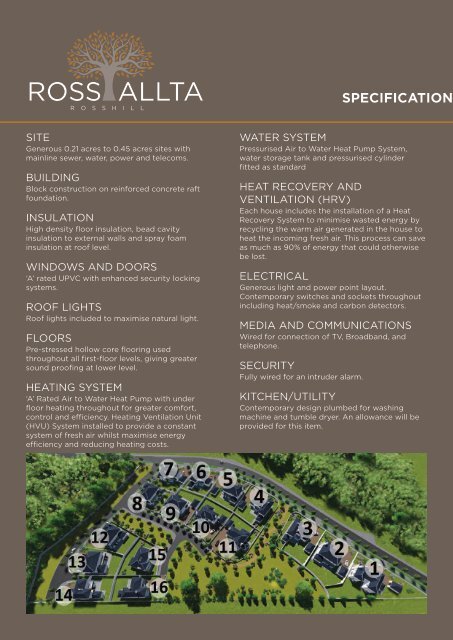You also want an ePaper? Increase the reach of your titles
YUMPU automatically turns print PDFs into web optimized ePapers that Google loves.
R O S S H I L L<br />
SPECIFICATION<br />
SITe<br />
Generous 0.21 acres to 0.45 acres sites with<br />
mainline sewer, water, power and telecoms.<br />
BUILDING<br />
Block construction on reinforced concrete raft<br />
foundation.<br />
INSULATION<br />
High density floor insulation, bead cavity<br />
insulation to external walls and spray foam<br />
insulation at roof level.<br />
WINDOWS AND DOORS<br />
‘A’ rated UPVC with enhanced security locking<br />
systems.<br />
ROOf LIGHTS<br />
Roof lights included to maximise natural light.<br />
fLOORS<br />
Pre-stressed hollow core flooring used<br />
throughout all first-floor levels, giving greater<br />
sound proofing at lower level.<br />
HeATING SySTeM<br />
‘A’ Rated Air to Water Heat Pump with under<br />
floor heating throughout for greater comfort,<br />
control and efficiency. Heating Ventilation Unit<br />
(HVU) System installed to provide a constant<br />
system of fresh air whilst maximise energy<br />
efficiency and reducing heating costs.<br />
WATeR SySTeM<br />
Pressurised Air to Water Heat Pump System,<br />
water storage tank and pressurised cylinder<br />
fitted as standard<br />
HeAT ReCOVeRy AND<br />
VeNTILATION (HRV)<br />
each house includes the installation of a Heat<br />
Recovery System to minimise wasted energy by<br />
recycling the warm air generated in the house to<br />
heat the incoming fresh air. This process can save<br />
as much as 90% of energy that could otherwise<br />
be lost.<br />
eLeCTRICAL<br />
Generous light and power point layout.<br />
Contemporary switches and sockets throughout<br />
including heat/smoke and carbon detectors.<br />
MeDIA AND COMMUNICATIONS<br />
Wired for connection of TV, Broadband, and<br />
telephone.<br />
SeCURITy<br />
fully wired for an intruder alarm.<br />
kITCHeN/UTILITy<br />
Contemporary design plumbed for washing<br />
machine and tumble dryer. An allowance will be<br />
provided for this item.<br />
BATHROOM/eN-SUITeS<br />
High quality bathroom ware. An allowance will be<br />
provided to allow the home owner choose their<br />
own style.<br />
TILING<br />
Tiling to all wet areas and certain floor areas. An<br />
allowance will be provided for this item.<br />
PAINTING<br />
Internal walls, ceilings and woodwork are painted<br />
throughout.<br />
WOODWORk<br />
Internal doors painted with modern ironmongery.<br />
Glazed doors to main reception rooms. Painted<br />
staircase, skirting and architrave throughout.<br />
fLOOR fINISHeS<br />
A variety of floor finishes are offered and an<br />
allowance will be provided for this item.<br />
LANDSCAPING<br />
Cuirt Cheirin has already been extensively<br />
landscaped and as a result, all new homes are<br />
built within established manicured surroundings.<br />
All green areas top-soiled and seeded with a<br />
mixture of natural stone walls and post and rail<br />
fencing to boundaries.<br />
Outdoor tap and external double power socket<br />
come as standard and provision will be left for<br />
additional external lighting to the gardens.<br />
PAVeMeNTS AND DRIVeWAyS<br />
Concrete footpaths to the perimeter of the house<br />
with paving to the patio area and front entrance.<br />
Driveways will be kerbed and finished with black<br />
macadam.<br />
MANAGeMeNT COMPANy<br />
The Cuirt Cheirin Management Company is<br />
already in place and all new home owners will be<br />
part of this company.<br />
eXTeRNAL fINISHeS<br />
external walls incorporate a mixture of stone and<br />
render.<br />
COMMON AReAS<br />
All common areas including roads, walls,<br />
footpaths, public lighting and landscaping are<br />
fully complete with a playground and seating<br />
area and front entrance. Driveways will be kerbed<br />
and finished with black macadam.<br />
CeRTIfICATION<br />
full Certification of Compliance will be provided<br />
with all new homes by an independent<br />
Consultant engineer.<br />
GU<strong>RA</strong>NTee<br />
All new homes are covered by a 10-year<br />
Homebound Structural Guarantee.<br />
CLIeNT ReQUIReMeNTS<br />
Alternative finishes and optional additional works<br />
can be discussed to meet specific requirements.


