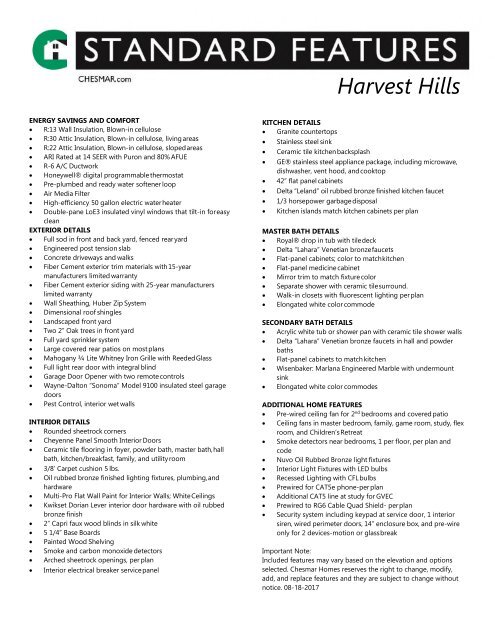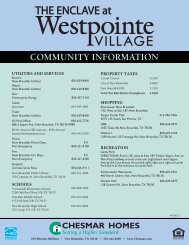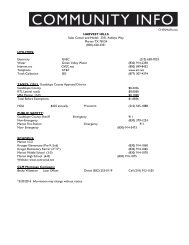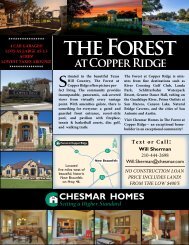You also want an ePaper? Increase the reach of your titles
YUMPU automatically turns print PDFs into web optimized ePapers that Google loves.
<strong>Harvest</strong> <strong>Hills</strong><br />
ENERGY SAVINGS AND COMFORT<br />
• R:13 Wall Insulation, Blown-in cellulose<br />
• R:30 Attic Insulation, Blown-in cellulose, living areas<br />
• R:22 Attic Insulation, Blown-in cellulose, sloped areas<br />
• ARI Rated at 14 SEER with Puron and 80% AFUE<br />
• R-6 A/C Ductwork<br />
• Honeywell® digital programmable thermostat<br />
• Pre-plumbed and ready water softener loop<br />
• Air Media Filter<br />
• High-efficiency 50 gallon electric water heater<br />
• Double-pane LoE3 insulated vinyl windows that tilt-in for easy<br />
clean<br />
EXTERIOR DETAILS<br />
• Full sod in front and back yard, fenced rear yard<br />
• Engineered post tension slab<br />
• Concrete driveways and walks<br />
• Fiber Cement exterior trim materials with 15-year<br />
manufacturers limited warranty<br />
• Fiber Cement exterior siding with 25-year manufacturers<br />
limited warranty<br />
• Wall Sheathing, Huber Zip System<br />
• Dimensional roof shingles<br />
• Landscaped front yard<br />
• Two 2” Oak trees in front yard<br />
• Full yard sprinkler system<br />
• Large covered rear patios on most plans<br />
• Mahogany ¾ Lite Whitney Iron Grille with Reeded Glass<br />
• Full light rear door with integral blind<br />
• Garage Door Opener with two remote controls<br />
• Wayne-Dalton “Sonoma” Model 9100 insulated steel garage<br />
doors<br />
• Pest Control, interior wet walls<br />
INTERIOR DETAILS<br />
• Rounded sheetrock corners<br />
• Cheyenne Panel Smooth Interior Doors<br />
• Ceramic tile flooring in foyer, powder bath, master bath, hall<br />
bath, kitchen/breakfast, family, and utility room<br />
• 3/8’ Carpet cushion 5 lbs.<br />
• Oil rubbed bronze finished lighting fixtures, plumbing, and<br />
hardware<br />
• Multi-Pro Flat Wall Paint for Interior Walls; White Ceilings<br />
• Kwikset Dorian Lever interior door hardware with oil rubbed<br />
bronze finish<br />
• 2” Capri faux wood blinds in silk white<br />
• 5 1/4” Base Boards<br />
• Painted Wood Shelving<br />
• Smoke and carbon monoxide detectors<br />
• Arched sheetrock openings, per plan<br />
• Interior electrical breaker service panel<br />
KITCHEN DETAILS<br />
• Granite countertops<br />
• Stainless steel sink<br />
• Ceramic tile kitchen backsplash<br />
• GE® stainless steel appliance package, including microwave,<br />
dishwasher, vent hood, and cooktop<br />
• 42” flat panel cabinets<br />
• Delta “Leland” oil rubbed bronze finished kitchen faucet<br />
• 1/3 horsepower garbage disposal<br />
• Kitchen islands match kitchen cabinets per plan<br />
MASTER BATH DETAILS<br />
• Royal® drop in tub with tile deck<br />
• Delta “Lahara” Venetian bronze faucets<br />
• Flat-panel cabinets; color to match kitchen<br />
• Flat-panel medicine cabinet<br />
• Mirror trim to match fixture color<br />
• Separate shower with ceramic tile surround.<br />
• Walk-in closets with fluorescent lighting per plan<br />
• Elongated white color commode<br />
SECONDARY BATH DETAILS<br />
• Acrylic white tub or shower pan with ceramic tile shower walls<br />
• Delta “Lahara” Venetian bronze faucets in hall and powder<br />
baths<br />
• Flat-panel cabinets to match kitchen<br />
• Wisenbaker: Marlana Engineered Marble with undermount<br />
sink<br />
• Elongated white color commodes<br />
ADDITIONAL HOME FEATURES<br />
• Pre-wired ceiling fan for 2 nd bedrooms and covered patio<br />
• Ceiling fans in master bedroom, family, game room, study, flex<br />
room, and Children’s Retreat<br />
• Smoke detectors near bedrooms, 1 per floor, per plan and<br />
code<br />
• Nuvo Oil Rubbed Bronze light fixtures<br />
• Interior Light Fixtures with LED bulbs<br />
• Recessed Lighting with CFL bulbs<br />
• Prewired for CAT5e phone-per plan<br />
• Additional CAT5 line at study for GVEC<br />
• Prewired to RG6 Cable Quad Shield- per plan<br />
• Security system including keypad at service door, 1 interior<br />
siren, wired perimeter doors, 14” enclosure box, and pre-wire<br />
only for 2 devices-motion or glass break<br />
Important Note:<br />
Included features may vary based on the elevation and options<br />
selected. Chesmar Homes reserves the right to change, modify,<br />
add, and replace features and they are subject to change without<br />
notice. 08-18-2017





