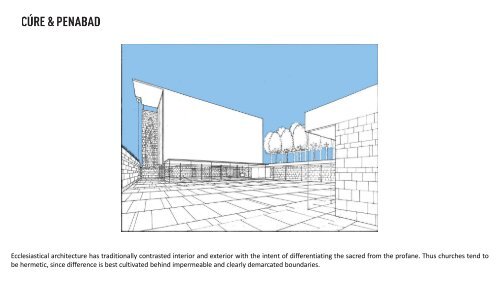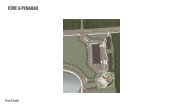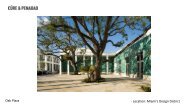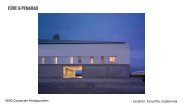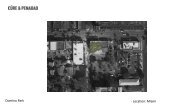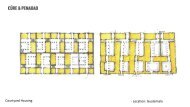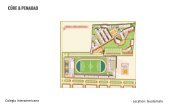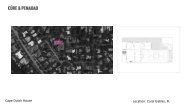Cure Penabad-Our Lady of Guadalupe
Cure Penabad - Ecclesiastical architecture has traditionally contrasted interior and exterior with the intent of differentiating the sacred from the profane. Thus churches tend to be hermetic, since difference is best cultivated behind impermeable and clearly demarcated boundaries. The design of the Church of Our Lady of Guadalupe in Fort Wayne, Indiana, holds on to the traditional contrast but also aims for openness and continuity with the landscape. The project achieves this double goal by differentiating between phenomena rather than environments. Thus the exterior is visible from the nave but perceived and understood in ways particular to that perspective. Once you step outside, the same features of that environment take on a different character, a new meaning. The cloister-type plan adopted for the project belongs to a rich history of architectural and monastic traditions that is particularly relevant and readily hospitable to liturgical needs. In a context of minimal building density, the courtyard provides physical enclosure, a sanctuary, and a sense of community. Furthermore, the interconnectedness of facilities (physical and visual) and their disposition around a common space enhances flexibility in accommodating wide ranging eventsand congregations.
Cure Penabad - Ecclesiastical architecture has traditionally contrasted interior and exterior with the intent of differentiating the sacred from the profane. Thus churches tend to be hermetic, since difference is best cultivated behind impermeable and clearly demarcated boundaries. The design of the Church of Our Lady of Guadalupe in Fort Wayne, Indiana, holds on to the traditional contrast but also aims for openness and continuity with the landscape. The project achieves this double goal by differentiating between phenomena rather than environments. Thus the exterior is visible from the nave but perceived and understood in ways particular to that perspective. Once you step outside, the same features of that environment take on a different character, a new meaning.
The cloister-type plan adopted for the project belongs to a rich history of architectural and monastic traditions that is particularly relevant and readily hospitable to liturgical needs. In a context of minimal building density, the courtyard provides physical enclosure, a sanctuary, and a sense of community. Furthermore, the interconnectedness of facilities (physical and visual) and their disposition around a common space enhances flexibility in accommodating wide ranging eventsand congregations.
Create successful ePaper yourself
Turn your PDF publications into a flip-book with our unique Google optimized e-Paper software.
Ecclesiastical architecture has traditionally contrasted interior and exterior with the intent <strong>of</strong> differentiating the sacred from the pr<strong>of</strong>ane. Thus churches tend to<br />
be hermetic, since difference is best cultivated behind impermeable and clearly demarcated boundaries.<br />
<strong>Cure</strong>-<strong>Penabad</strong>, Adib-<strong>Cure</strong>, Carie-<strong>Penabad</strong>, Architecture-Miami, Latinamerican-Architecture, Vernacularology, Architecture-University-Miami-school, AIA-MIAMI, <strong>Our</strong>-<strong>Lady</strong>-<strong>of</strong>-<strong>Guadalupe</strong>


