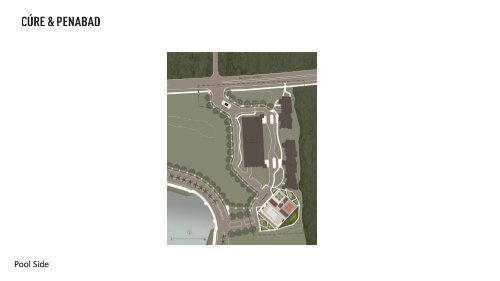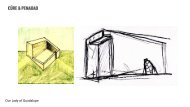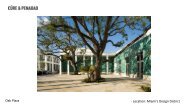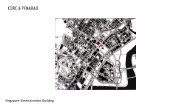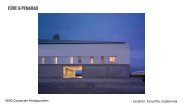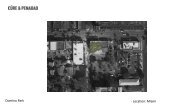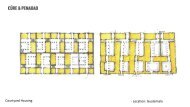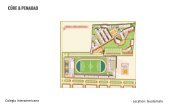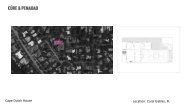Cure Penabad-Pool Side
Cure Penabad - The building is designed to provide a variety of communal spaces for the tenants of two adjacent condominiums. The existing site, proposed for a much larger development, remains largely vacant and offers little built or natural context of interest. As a result, the building has been developed as a series of inward-focused, open air courtyards, each containing one of the primary programs for the building. The principal courtyard, with its pool and sun-drenched bathing terrace, is defined by an independent hall, gym and a series of “thickened walls” containing seating, outdoor showers, landscape etc. Covered outdoor walkways connect the principal courtyard with two secondary spaces- the basketball court and the children’s garden. These outdoor rooms are clearly defined with distinct characteristics, designed to meet the particular needs of each intended use. Together this collection of spaces affords the occupants a variety of spatial experiences and promotes the seamless integration of interior and exterior space.
Cure Penabad - The building is designed to provide a variety of communal spaces for the tenants of two adjacent condominiums. The existing site, proposed for a much larger development, remains largely vacant and offers little built or natural context of interest. As a result, the building has been developed as a series of inward-focused, open air courtyards, each containing one of the primary programs for the building.
The principal courtyard, with its pool and sun-drenched bathing terrace, is defined by an independent hall, gym and a series of “thickened walls” containing seating, outdoor showers, landscape etc. Covered outdoor walkways connect the principal courtyard with two secondary spaces- the basketball court and the children’s garden. These outdoor rooms are clearly defined with distinct characteristics, designed to meet the particular needs of each intended use. Together this collection of spaces affords the occupants a variety of spatial experiences and promotes the seamless integration of interior and exterior space.
You also want an ePaper? Increase the reach of your titles
YUMPU automatically turns print PDFs into web optimized ePapers that Google loves.
<strong>Pool</strong> <strong>Side</strong><br />
<strong>Cure</strong>-<strong>Penabad</strong>, Adib-<strong>Cure</strong>, Carie-<strong>Penabad</strong>, Architecture-Miami, Latinamerican-Architecture, Vernacularology, Architecture-University-Miami-school, AIA-MIAMI, <strong>Pool</strong>-<strong>Side</strong>
The building is designed to provide a variety of communal spaces for the tenants of two adjacent condominiums. The existing site, proposed for a much larger<br />
development, remains largely vacant and offers little built or natural context of interest.<br />
<strong>Cure</strong>-<strong>Penabad</strong>, Adib-<strong>Cure</strong>, Carie-<strong>Penabad</strong>, Architecture-Miami, Latinamerican-Architecture, Vernacularology, Architecture-University-Miami-school, AIA-MIAMI, <strong>Pool</strong>-<strong>Side</strong>
As a result, the building has been developed as a series of inward-focused, open air courtyards, each containing one of the primary programs for the building.<br />
<strong>Cure</strong>-<strong>Penabad</strong>, Adib-<strong>Cure</strong>, Carie-<strong>Penabad</strong>, Architecture-Miami, Latinamerican-Architecture, Vernacularology, Architecture-University-Miami-school, AIA-MIAMI, <strong>Pool</strong>-<strong>Side</strong>
The principal courtyard, with its pool and sun-drenched bathing terrace, is defined by an independent hall, gym and a series of “thickened walls” containing seating,<br />
outdoor showers, landscape etc.<br />
<strong>Cure</strong>-<strong>Penabad</strong>, Adib-<strong>Cure</strong>, Carie-<strong>Penabad</strong>, Architecture-Miami, Latinamerican-Architecture, Vernacularology, Architecture-University-Miami-school, AIA-MIAMI, <strong>Pool</strong>-<strong>Side</strong>
Covered outdoor walkways connect the principal courtyard with two secondary spaces- the basketball court and the children’s garden. These outdoor rooms are<br />
clearly defined with distinct characteristics, designed to meet the particular needs of each intended use.<br />
<strong>Cure</strong>-<strong>Penabad</strong>, Adib-<strong>Cure</strong>, Carie-<strong>Penabad</strong>, Architecture-Miami, Latinamerican-Architecture, Vernacularology, Architecture-University-Miami-school, AIA-MIAMI, <strong>Pool</strong>-<strong>Side</strong>
Together this collection of spaces affords the occupants a variety of spatial experiences and promotes the seamless integration of interior and exterior space.<br />
<strong>Cure</strong>-<strong>Penabad</strong>, Adib-<strong>Cure</strong>, Carie-<strong>Penabad</strong>, Architecture-Miami, Latinamerican-Architecture, Vernacularology, Architecture-University-Miami-school, AIA-MIAMI, <strong>Pool</strong>-<strong>Side</strong>


