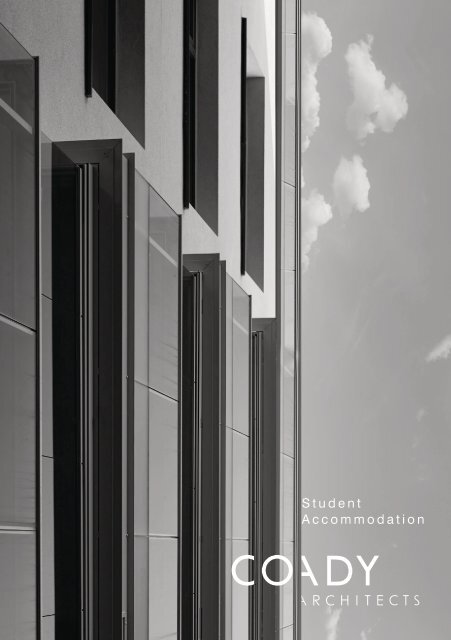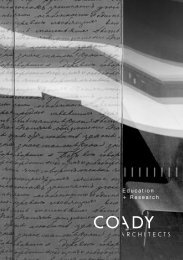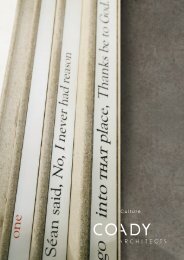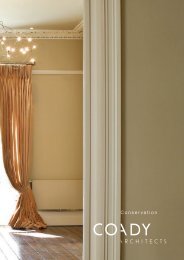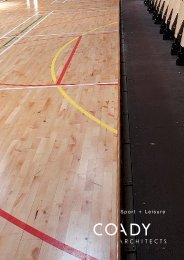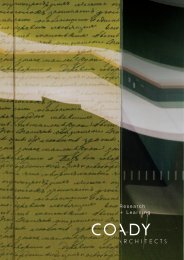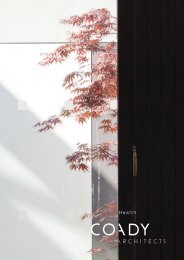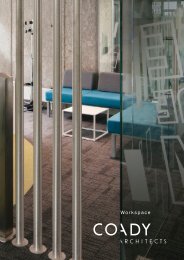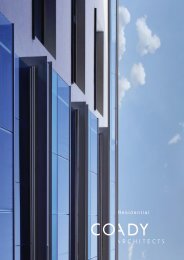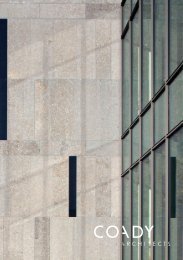Coady Student Accommodation
Create successful ePaper yourself
Turn your PDF publications into a flip-book with our unique Google optimized e-Paper software.
<strong>Student</strong><br />
<strong>Accommodation</strong>
who<br />
are<br />
we<br />
MEET THE TEAM<br />
<strong>Coady</strong> Architects is a design-driven Practice<br />
specialising in residential, healthcare, workplace<br />
and education buildings. Our service includes<br />
expertise in Architecture, Master Planning, Interior<br />
Design, Conservation, Building Information<br />
Modelling and Sustainable Design.<br />
Mark McCann<br />
Managing Director<br />
Anne Fletcher<br />
Director<br />
Tomás Sexton<br />
Director<br />
Donal O’ Donohue<br />
Director<br />
Jim <strong>Coady</strong><br />
Consultant<br />
With over 28 years in practice, our team of<br />
50+, led by four directors and eight associates<br />
provides quality design and delivers exciting and<br />
robust buildings for forward-thinking clients.<br />
Our work has been recognised in a range of<br />
industry awards, recently including ‘House<br />
Building Project of the Year’ and ‘Cultural Project<br />
of the Year’ at the Irish Building & Design Awards<br />
2016; and ‘Education Project of the Year’ at the<br />
Irish Construction Industry Awards 2015.<br />
We are passionate about understanding our<br />
clients’ and end users’ needs. We understand<br />
commercial drivers and add value at every<br />
opportunity.
student<br />
accommodation<br />
The demand for student accommodation is<br />
prominent on university agendas across Europe,<br />
and a common driver is the desire to keep<br />
pace with international best practice in student<br />
accommodation design.<br />
<strong>Coady</strong> Architects has extensive expertise and<br />
experience in residential, student housing<br />
and 3rd level education sectors, ranging from<br />
feasibility studies for the redevelopment of<br />
City Centre Campuses to new build <strong>Student</strong><br />
<strong>Accommodation</strong> Halls of Residence.<br />
From research of trends and existing facilities<br />
in Ireland, the UK and internationally, and by<br />
partnering with international specialists, we<br />
have developed an indepth understanding of the<br />
sector. <strong>Student</strong> housing projects have moved<br />
towards consolidated, clustered accommodation<br />
with high quality amenities.<br />
Quality, affordable student housing<br />
and amenities give a university the edge<br />
when it comes to recruiting students.<br />
In this competitive market the facilities<br />
must incorporate latest trends - flexible<br />
common spaces for events, group study<br />
and collaboration, wellness, dining and<br />
retail facilities. University students want<br />
more than just a place to sleep. They want<br />
a space that reflects their style of living and<br />
learning.<br />
Cognisant of the commercial imperatives<br />
we understand the financial drivers and<br />
have the skill to deliver cost effective<br />
solutions and added value for our clients<br />
while at the same time, providing first<br />
class accommodation, which is vibrant,<br />
innovative and future-proofed to remain<br />
attractive to students in the long-term.<br />
student accommodation
New <strong>Student</strong> <strong>Accommodation</strong><br />
National University of Galway<br />
Location<br />
Area<br />
NUIG Campus, Galway<br />
12,500m 2 429 bed spaces with communal areas and facilities<br />
Status Planning Granted 12/2015, Tender Stage. Expected on-site 12/2016<br />
This Project represents Phase 1 of a substantial initiative by NUI<br />
Galway to develop commercially viable, modern, appealing and<br />
environmentally friendly student accommodation on campus.<br />
<strong>Coady</strong> Architects are Design Team lead for the project and together<br />
with student housing specialists, FCB Studios UK, we have been<br />
commissioned to develop the design from concept to full tender<br />
documentation and subsequent post tender novation to a design<br />
build contractor to see the project to completion.<br />
429 bed spaces across 76 apartments are to be delivered, fully<br />
fitted, furnished, equipped and occupied by August 2018. It will<br />
include Ground Floor Reception area, open plan offices, common<br />
room spaces including provision for a café area with kitchen<br />
facilities, laundrette, general store and space for potential<br />
commercial activities. The selected site is a greenfield site, zoned<br />
civic cultural, institutional and adjacent to residential areas on the<br />
Upper Newcastle Rd.<br />
<strong>Coady</strong> was involved in extensive stakeholder consultations preplanning,<br />
including with the existing student housing operator<br />
company, Corrib Village, the University Buildings Office Departments<br />
and local residents. The project is being delivered at Level 2 BIM<br />
with the entire design team working through fully integrated Revit<br />
federated models.
© Feilden Clegg Bradley Studios<br />
© Feilden Clegg Bradley Studios
Feasibility Studies for<br />
Trinity College Dublin<br />
Status Completed 2014/2015<br />
<strong>Coady</strong> was appointed by TCD to carry out site capacity studies for<br />
two significant new 300+ bed space schemes - one for a new site<br />
on the city centre campus, and the other to be constructed on an<br />
existing off-campus site.<br />
The first study required a review of the demolition of the existing<br />
1970’s 5-storey office building, Oisín House, located on the periphery<br />
of the main City campus; and, an extension to the Printing House,<br />
a protected structure on the city campus, in order to recommend<br />
the maximum development capacity of the site. This commission<br />
followed from contributions made previously by <strong>Coady</strong> to the current<br />
College Development Plan, identifying a number of areas of potential<br />
development on the existing campus. The Feasibility study included<br />
an analysis of the site, site zoning and discussions with Dublin City<br />
Council on the potential of the site, and permitted heights /densities.<br />
The resulting information was used to establish a brief and schedule<br />
of accommodation for a new 300 bed student accommodation<br />
development; which has now been submitted for planning by TCD.<br />
1 + 2 + 3, Oisín House<br />
4, Dartry<br />
<strong>Coady</strong> was further engaged to carry out a second Feasibility<br />
Study for student accommodation on a site within the Trinity Hall<br />
Campus at Dartry in Dublin 6. The objective was to assess the<br />
development potential of the site for student apartments and related<br />
accommodation; assuming demolition of Conyngham House and<br />
an existing sports complex on the site. There are two protected<br />
structures along the western boundary of the site. The conclusions<br />
of the study contributed to a detailed brief for future development.<br />
Options for relocating the sports facilities were also required.
1<br />
2<br />
3<br />
4
Father Scully House<br />
Location Gardiner Street, Dublin 1<br />
Area<br />
Value<br />
8000m 2 99 unit multi-storey development in 2 blocks<br />
€13.5m<br />
Status Completed 10/2014<br />
The Catholic Housing Aid Society (CHAS) appointed <strong>Coady</strong><br />
Architects to masterplan the re-development of a .415 hectare site<br />
off Gardiner Street. CHAS is a housing association devoted to the<br />
needs of the elderly who required quality rental accommodation<br />
with community, social and commercial spaces. The masterplan,<br />
developed by <strong>Coady</strong> to optimise the use of the site, proposes the<br />
demolition of the existing dilapidated residential buildings and the<br />
construction of four new buildings of varying design and height,<br />
providing a total of 128 one and two bedroomed apartments. The<br />
first two phases consisting of 99 apartments over commercial<br />
units at ground level was completed in October 2014.<br />
The apartments are linked at ground level to a range of<br />
community, administration and social areas.<br />
The building regenerates an existing brownfield site, contributing<br />
positively to the urban environment and providing new larger<br />
accommodation of substantially higher quality. Energy use,<br />
material use, waste generation, water use and environmental<br />
contribution were all considered. Construction and material<br />
specifications were selected to achieve A and A+ rating according<br />
to the BRE Green Guide to Specification as established in the<br />
BREEAM sustainability assessment procedure, in accordance with<br />
our office ISO 14001 standard. The apartments achieve a BER of<br />
A3 with a rooftop array of solar thermal panels.<br />
Fr Scully House won the House Building Project<br />
of the Year at the Irish Building & Design Awards 2016.
Development at St. Joseph’s for<br />
Children with Visual Impairment<br />
Location Drumcondra, Dublin 7<br />
Area<br />
25 acre site development including 295 residential units<br />
Value €80m<br />
Status 10 Year Planning Granted 08/2010<br />
This project involved the re-development of the St. Joseph’s<br />
Campus for the Rosmini Fathers to provide primary and secondary<br />
schools, pre-school and clinic for visually impaired children,<br />
based around the historic 16th, 18th and 19th century protected<br />
structures. The scheme includes 295 residential units, a public<br />
park and a new landscape setting. We designed a neighbourhood<br />
of apartments, houses and duplexes, with high levels of<br />
residential amenity and a strong sense of place. The homes<br />
are complemented with a crèche and public park, linked to the<br />
landscaped setting that frames the entire development.<br />
The apartment buildings occupy the majority of the site and front<br />
to the proposed public park. The buildings are set on a northsouth<br />
axis, with communal open spaces between the buildings.<br />
This arrangement ensures long range views north to the protected<br />
structures in St. Joseph’s, and south to St. Vincent’s Hospital<br />
and beyond. The scheme is barrier free and fully accessible for<br />
disabled users.
11<br />
1<br />
Herbert Hill<br />
Residential Development<br />
Location Dundrum, Dublin 14<br />
Area<br />
87 units<br />
Value €20m<br />
Status Planning Granted 01/2016<br />
This is an exciting new multi-unit residential development<br />
adjacent to the Dundrum Town Centre. Designed for a private<br />
client the approved scheme comprises 87 new residential units<br />
on a site of 1.07 Ha at Sandyford Road. The scheme has been<br />
sensitively developed to include the renovation of Herbert<br />
Hill House, a protected structure, retention and renewal of its<br />
“garden setting” on 3 sides and refurbishment of its Gate Lodge.<br />
We are also PSDP and Conservation Architect for the project.<br />
The scheme incorporates underground car parking.<br />
2<br />
Residential Development<br />
at Rockall<br />
Location<br />
Area<br />
Foxrock, Dublin<br />
35 units<br />
Value €8m<br />
Status<br />
Decision to Grant Planning<br />
Permission 02/2016<br />
The site of 0.646Ha at The Birches is located approximately<br />
600m walking distance from Foxrock Village. The project<br />
involves the demolition of the existing ‘Rockall’ dwelling<br />
house and single storey outbuilding and the construction of a<br />
single block of 35 apartments enclosing a south west facing<br />
landscaped garden. The development includes extensive<br />
landscaping of the site to maintain its sylvan character.
12<br />
3 4<br />
3<br />
Development at<br />
Dunmanus Road<br />
Location Cabra, Dublin 7<br />
Area<br />
Value<br />
Status<br />
3,780m 2 43 apartments and<br />
communal facilities<br />
€6.3m<br />
On-site, completion<br />
expected 06/2017<br />
The project provides sheltered housing for the elderly<br />
incorporating 43 apartments & communal facilities. The<br />
project is on site and is compliant with current building<br />
regulations and BCAR 2014 and will achieve an “A3” BER.<br />
<strong>Coady</strong> Architects were selected by Cluid Housing Association<br />
to provide Architectural and PSDP services post planning to<br />
completion, developing the detail design to ensure compliance<br />
with Building Regulations, tendering and appointment of a<br />
contractor, and administering the contract on site.<br />
4<br />
Regeneration of<br />
St Mary’s Mansions<br />
Location<br />
Area<br />
Sean MacDermott Street<br />
Lower, Dublin 1<br />
80 units<br />
Value €12m<br />
Status Planning submitted 04/2016<br />
This is a full refurbishment and reconfiguration of 2 existing 4<br />
storey over basement apartment blocks with 2 additional floors<br />
added and connecting stair cores to form a single 6 storey<br />
block, for Cluid Housing Association. The external envelope is<br />
fully over clad to current thermal standards, cars are removed<br />
from the internal courtyard and landscaped for residents’<br />
amenity. The individual apartments are increased in area<br />
within the constraints of the existing structure and heated by<br />
centralised CHP plant in the basement.<br />
student accommodation
coady student housing + housing team<br />
MARK McCANN - Managing Director<br />
Mark has responsibility for the company’s quality standards and has<br />
extensive experience of master planning including major redevelopment work<br />
for Trinity College and Letterkenny IT. He has been responsible for a wide<br />
range of projects, including the design of the EUR22m housing scheme at St.<br />
Michael’s Estate, Dublin City Council.<br />
Project experience includes:<br />
429 bed <strong>Student</strong> <strong>Accommodation</strong>, NUI Galway. 13,000 m 2<br />
<strong>Student</strong> Housing Feasibility Study, at Oisin House, Trinity College Dublin<br />
<strong>Student</strong> Housing Masterplan for Dartry, Trinity College Dublin<br />
140 unit Housing Scheme, St. Michael’s Estate Inchicore, Dublin<br />
25 units Social Housing, Portmarnock<br />
17 Community Residences, St. Loman’s Road, Dublin (new build homes for low risk mental<br />
health patients)<br />
17 Community Residences, Cherryorchard Hospital, Ballyfermot (new build homes for low risk<br />
mental health patients)<br />
ANNE FLETCHER - Director<br />
Anne has wide experience of master planning and building projects<br />
including large scale housing projects, arts centres, hotels, leisure<br />
centres, offices and education buildings. She has qualified as Project<br />
Supervisor for the Design Process (PSDP), and has Conservation<br />
Architect Grade I Accreditation, RIAI.<br />
Project experience includes:<br />
65 houses, Pinnock Hill Swords, Co. Dublin<br />
23 units, Redevelopment of Ellis Court, Dublin 7<br />
12 houses for NAMA/receiver, Carrickmines<br />
81 units mixed Housing, Raithin, Mullingar<br />
111 Apartment mixed Development, Rathmines<br />
32 unit Senior Citizens Housing, Ballyfermot<br />
95 Social + Affordable Housing, Goatstown<br />
10 Family Homes, Avondale Road Development, Killiney<br />
No’s 1, 32, 34, 35 Leeson Park - Conservation and<br />
Refurbishment of Victorian Houses
TOMÁS SEXTON - Director<br />
Tomás was appointed a Director of <strong>Coady</strong> in 2008 and leads the office design<br />
philosophy, using BRE spec guides, BREEAM and LEED requirements, and<br />
implementing Building Information Modelling (BIM), utilising the latest REVIT<br />
software to generate full 3d models of our designs.<br />
Project experience includes:<br />
395 houses, Blessington Rd., Naas<br />
49 units, Granville Hall, Foxrock, Dublin<br />
35 units, Rockall, Foxrock, Dublin<br />
43 units, Sheltered Housing, Cabra, Dublin<br />
81 unit refurbishment, St Marys Mansions, Dublin<br />
87 units, Herbert Hill Development, Dundrum<br />
99 Apartments, Fr. Scully House, Dublin<br />
295 mixed Residential, St. Joseph’s Centre, Drumcondra<br />
365 mixed Residential, Meelick Village, Portlaoise<br />
37 Apartments, St Agatha’s Court, Dublin<br />
LUISE VOLSCHENK - Associate / Project Architect /<br />
Conservation Grade III<br />
Luise joined <strong>Coady</strong> in 2000. Luise is the project architect for 429 bed space<br />
<strong>Student</strong> Housing at NUIG and has worked on a variety of housing and<br />
education projects. She is Associate in charge of four post primary schools<br />
in Belgium was Senior Project Architect on IT Sligo Science Laboratories. As<br />
Office Quality Manager, Luise is responsible for overseeing ISO 9001 and ISO<br />
14001 Quality Management Systems.<br />
Project experience includes:<br />
429 bed <strong>Student</strong> Housing, NUI Galway. 13,000sqm.<br />
95 Social + Affordable Housing, Goatstown, Dublin<br />
81 mixed Housing, Raithin, Mullingar<br />
Science Laboratories + Restaurant, IT Sligo<br />
Trinity College Dublin, Phoenix House<br />
4 Schools, Belgium, PPP for Scholen Van Morgen<br />
student accommodation
coady student housing + housing team<br />
GARRETT KEANE - Senior Architect<br />
Garrett joined <strong>Coady</strong> in 2015 and brings detailed knowledge of<br />
residential design acquired over many years, both in terms of<br />
masterplanning, residential estate layouts and apartment and mixed<br />
use developments. He has a strong insight into contemporary design<br />
standards in residential work, commercial/ retail and healthcare.<br />
Project experience includes:<br />
87 units, Development at Herbert Hill, Dundrum<br />
49 units, Granville Hall, Foxrock, Dublin<br />
35 units, Rockall, Foxrock, Dublin<br />
400 unit residential development, Nenagh, Co Tipperary<br />
450 apartments, at Smithfield Market, Dublin -mixed use commercial and residential<br />
development of 120,000 sqm<br />
60 units, residential development at McGovern’s Corner, Cork Street, Dublin<br />
RUTH McPARLAND - Associate / Project Architect /<br />
Conservation Grade III<br />
Ruth joined the practice in 2005 and has worked on a variety of housing<br />
and conservation projects. She has developed significant experience<br />
in detail design, specification and project management as well as<br />
specialising in interior design and fitout.<br />
Project experience includes:<br />
65 houses, Pinnock Hill Swords, Co. Dublin<br />
23 units, Redevelopment of Ellis Court, Dublin 7<br />
10 units, 1 Grosvenor Road - Assisted living for the Sisters of St. Louis<br />
Extension and renovation, 1 Ailesbury Road<br />
No’s 1, 32, 34, 35 Leeson Park - Conservation and Refurbishment of Victorian Houses<br />
95 Social + Affordable Housing, Goatstown
PAUL LENNON - Associate / Senior Architect<br />
Paul has worked in <strong>Coady</strong> since 2003 on housing projects, primary,<br />
secondary and third level education buildings, and local government offices.<br />
He has developed the office BIM protocols and standards in our transition to<br />
a full BIM project delivery. He was Design Architect for the development of 99<br />
apartments at Fr Scully House.<br />
Project experience includes:<br />
43 units, Sheltered Housing, Cabra, Dublin<br />
87 units, Herbert Hill Development, Dundrum<br />
35 units, Rockall, Foxrock, Dublin<br />
10 units, Mary’s Abbey/Arran St, Dublin 1<br />
99 Apartments, Fr. Scully House, Dublin 1<br />
295 mixed Residential, St. Joseph’s Centre, Drumcondra<br />
81 mixed Housing, Raithin, Mullingar<br />
JAMES MATTHEWS - Project Technologist<br />
James joined <strong>Coady</strong> in May 2014. He obtained a Masters in Science in<br />
Architectural Energy & Sustainability from London Metropolitan University<br />
in 2013, and a BSc in Architectural Technology from DIT in 2005. He is an<br />
accredited BER Assessor. Since joining <strong>Coady</strong> James has been working on a<br />
variety of residential projects.<br />
Project experience includes:<br />
43 units, Sheltered housing, Cabra, Dublin<br />
81 unit refurbishment, St Marys Mansions, Dublin<br />
87 units, Development at Herbert Hill Dundrum<br />
49 units, Granville Hall, Foxrock, Dublin<br />
35 units, Rockall, Foxrock, Dublin<br />
89 bed residential care building, Nazareth House, Malahide Road, Dublin<br />
student accommodation
With over 28 years in practice our team has earned a reputation for quality design<br />
and delivering exciting buildings for forward thinking clients.<br />
We are enthusiastic, creative people who enjoy working with our clients, understand<br />
commercial drivers and deliver on our commitments.<br />
For more information, please visit our website:<br />
www.coady.ie<br />
Helsinki<br />
Stockholm<br />
Mt Pleasant Business Ctr, Ranelagh, Dublin 6, D06 X7P8<br />
4 Carleycon House, Main St, Oranmore, Co. Galway, H91 T026<br />
01 497 6766 | 091 78 8325 | admin@coady.ie | www.coady.ie<br />
European Partners<br />
Antwerp, Dublin, Helsinki, Lisbon, Madrid, Milan, Paris, Poznan, Stockholm<br />
www.perspective-architecturalgroup.com<br />
Dublin<br />
London<br />
Paris<br />
Hamburg<br />
Poznan<br />
Antwerp<br />
Frankfurt<br />
Milan<br />
International Design Partner<br />
Lisbon<br />
Madrid


