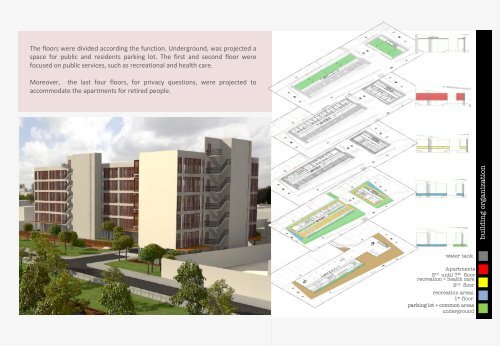Portfolio GSU - MFA
Create successful ePaper yourself
Turn your PDF publications into a flip-book with our unique Google optimized e-Paper software.
The floors were divided according the function. Underground, was projected a<br />
space for public and residents parking lot. The first and second floor were<br />
focused on public services, such as recreational and health care.<br />
Moreover, the last four floors, for privacy questions, were projected to<br />
accommodate the apartments for retired people.<br />
building organization<br />
water tank<br />
Apartments<br />
3 rd until 7 th floor<br />
recreation + health care<br />
2 nd floor<br />
recreation areas<br />
1 st floor<br />
parking lot + common areas<br />
underground






