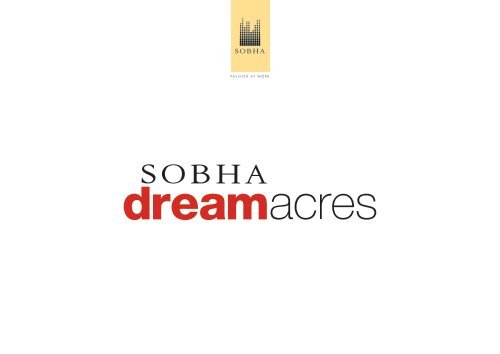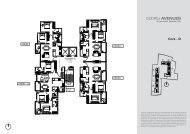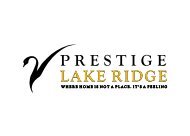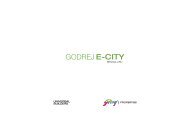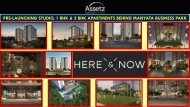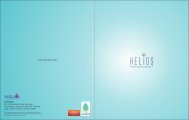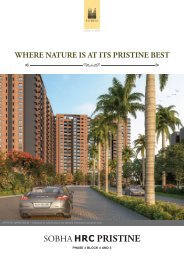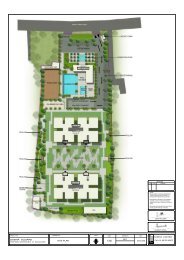sobha-dream
Sobha Dream Acers is a pre-launch project which has developed by Sobha Builders. This is located in Panathur Road, Bengaluru. It is Providing 1 & 2 BHK apartments with Affordable prices.
Sobha Dream Acers is a pre-launch project which has developed by Sobha Builders. This is located in Panathur Road, Bengaluru. It is Providing 1 & 2 BHK apartments with Affordable prices.
Create successful ePaper yourself
Turn your PDF publications into a flip-book with our unique Google optimized e-Paper software.
Disclaimer: This document is conceptual and not a legal offering by the Company for advertising and is to be used for general<br />
information only. Any interested party should verify all the information including designs, plans, specifications, facilities, features,<br />
payment schedules, terms of sales etc. independently with the Company prior to concluding any decision for buying in any of the<br />
project. The user of the Brochure confirms the he /she has not solely relied on this information for making any booking/ purchase in<br />
any project of the Company.<br />
The visuals and information contained herein marked as “artistic impression” are artistic impressions being indicative in nature and<br />
are for general information purposes only. The visuals contained marked as “generic image” and other visuals/image/photographs<br />
are general images and do not have any correlation with the project.<br />
The imagery used the brochures may not represent actuals or may be indicative of style only. Photographs of interiors, surrounding<br />
views and location may not represent actuals or may have been digitally enhanced or altered. The photographs may not represent<br />
actuals or may be indicative only. Computer generated images, walkthroughs and render images are the artist’s impression and are<br />
an indicative of the actual designs. No information given on this brochure creates a warranty or expand the scope of any warranty<br />
that cannot be disclaimed under the applicable laws. The information on this brochure is presented as general information and no<br />
representation or warranty is expressly or impliedly given as to its accuracy.<br />
While enough care is taken by the Company to ensure that information in the brochure are up to date, accurate and correct, the<br />
readers/ users are requested to make an independent enquiry with the company before relying upon the same. Nothing on the<br />
brochure should be misconstrued as advertising, marketing, booking selling or an offer for sale or invitation to purchase a unit in any<br />
project by the Company. The Company is not responsible for the consequences of any action taken by the viewer relying on such<br />
material/ information on this brochure without independently.
Key highlights:<br />
81 Acres development<br />
80% open space<br />
Precast technology<br />
5 clubhouses & swimming pools with multiple outdoor sports<br />
Located in Bangalore’s commercial growth hub<br />
Backward integration
2<br />
5<br />
4<br />
1<br />
7<br />
2<br />
3<br />
4<br />
1<br />
1 5<br />
3<br />
2<br />
2<br />
4<br />
3<br />
6<br />
1<br />
4<br />
5<br />
1<br />
2<br />
THE EPICENTER OF MODERN BENGALURU<br />
7<br />
Bagmane<br />
World Tech<br />
Center<br />
4<br />
Phoenix<br />
Market<br />
City<br />
6<br />
ITPL,<br />
Whitefield<br />
3<br />
Vydehi<br />
Hospital<br />
3<br />
Soul Space<br />
Arena<br />
Mall<br />
2<br />
CMRIT<br />
4<br />
Ryan<br />
International<br />
2<br />
Sankara<br />
Eye<br />
Hospital<br />
1<br />
Embassy<br />
Tech<br />
Square<br />
2<br />
Prestige<br />
Tech<br />
Park<br />
1<br />
New Horizon<br />
Engineering<br />
College<br />
Old Airport Road<br />
Panathur Road<br />
Sobha<br />
Dream<br />
Acres<br />
1<br />
Forum<br />
Value<br />
Mall<br />
4<br />
Columbia<br />
Asia<br />
1<br />
Sakra<br />
World<br />
Hospital<br />
5<br />
Virginia<br />
Mall<br />
2<br />
Central<br />
Mall<br />
1<br />
Chrysalis<br />
High<br />
Sarjapur Road<br />
4<br />
RMZ<br />
Ecospace<br />
3<br />
3<br />
TISB<br />
5<br />
New Horizon<br />
Gurukul<br />
2<br />
Greenwood<br />
High<br />
3<br />
Embassy<br />
Tech<br />
Village<br />
5<br />
Wipro<br />
Corporate<br />
Office<br />
IT PARKS<br />
KEY HOSPITALS<br />
MALLS<br />
SCHOOLS<br />
COLLEGES<br />
North
5<br />
4<br />
6<br />
4<br />
6<br />
2<br />
3<br />
6<br />
2<br />
1. Tennis Court<br />
2. Volleyball Court<br />
3. Half Basketball Court<br />
4. Swimming Pool<br />
5. Clubhouse<br />
6. Landscape<br />
5<br />
6<br />
4<br />
6<br />
6<br />
5<br />
6<br />
6<br />
4<br />
5<br />
6<br />
6<br />
5<br />
4<br />
3<br />
6<br />
TYPE A BLOCK<br />
2<br />
1<br />
TYPE B BLOCK<br />
TYPE E BLOCK<br />
CLUBHOUSE
WING 13 PODIUM LANDSCAPE<br />
SHOT ON JULY 2017
2 BEDROOM APARTMENTS<br />
STRUCTURE<br />
Basement + Ground + 13 (or 14) storied R C C structure with pre-cast technology.<br />
CAR PARKING<br />
Covered / open car parks in basements.<br />
Open car parks for visitors.<br />
LIVING/DINING<br />
Vitrified tile flooring and skirting.<br />
Plastic emulsion paint for walls and ceiling.<br />
BEDROOMS<br />
Vitrified tile flooring and skirting for all Bedrooms.<br />
Plastic emulsion paint for walls and ceiling.<br />
TOILETS<br />
Ceramic tile flooring.<br />
Ceramic wall tiling up to false ceiling.<br />
False ceiling / Plastic emulsion paint for ceiling.<br />
KITCHEN<br />
Ceramic tile flooring.<br />
Ceramic tiling dado from floor to ceiling level.<br />
Plastic emulsion paint for ceiling.<br />
BALCONIES/UTILITIES<br />
Ceramic tile flooring and skirting.<br />
Concrete / Mild steel handrail<br />
Plastic emulsion paint for ceiling.<br />
All walls external grade textured paint.
STAIRCASE<br />
Fire Exit Staircase<br />
Concrete treads & risers.<br />
Texture Paint for walls.<br />
Fire rated door for all staircases.<br />
COMMON AREAS<br />
Ceramic tile flooring & skirting.<br />
Texture Paint for walls.<br />
Plastic emulsion for ceiling.<br />
Concrete parapet / Mild steel handrail<br />
JOINERY<br />
Main door and Bedroom doors of both sides laminate, with timber frame & architraves.<br />
All other external doors to be manufactured in specially designed aluminum extruded frames.<br />
Toilet doors of both sides laminate, with timber frame & architraves.<br />
High quality ironmongery and fittings for all doors.<br />
Aluminum windows.<br />
LIFTS<br />
Total 2 no of lifts (1 no’s of 8- passengers & 1 no’s of 15-passengers) of reputed make in each wing.<br />
LANDSCAPE<br />
Designer landscaping<br />
COMMON FACILITIES FOR ENTIRE PROJECT<br />
Well-equipped clubhouse.<br />
Swimming pool.<br />
Children’s play area
1 BEDROOM APARTMENTS<br />
STRUCTURE<br />
Basement + Ground + 13 storied R C C structure with pre-cast technology.<br />
CAR PARKING<br />
Covered / open car parks for residents.<br />
Open car parks for visitors.<br />
LIVING/DINING/ KITCHEN<br />
Vitrified tile flooring and skirting.<br />
Ceramic tiling dado 2' above kitchen counter top.<br />
Plastic emulsion paint for walls and ceiling.<br />
BEDROOMS<br />
Vitrified tile flooring and skirting for all Bedrooms.<br />
Plastic emulsion paint for walls and ceiling.<br />
TOILETS<br />
Ceramic tile flooring.<br />
Ceramic wall tiling up to false ceiling.<br />
False ceiling / Plastic emulsion paint for ceiling.<br />
BALCONIES/UTILITIES<br />
Ceramic tile flooring and skirting.<br />
Concrete / Mild steel handrail<br />
Plastic emulsion paint for ceiling.<br />
All walls external grade textured paint.
STAIRCASE<br />
Fire Exit Staircase<br />
Concrete treads & risers.<br />
Texture Paint for walls.<br />
Fire rated door for all staircases.<br />
COMMON AREAS<br />
Ceramic tile flooring & skirting.<br />
Texture Paint for walls.<br />
Plastic emulsion for ceiling.<br />
Concrete parapet / Mild steel handrail<br />
JOINERY<br />
Main door and Bedroom doors of both sides laminate, with timber frame & architraves.<br />
All other external doors to be manufactured in aluminum extruded frames.<br />
Toilet doors of both sides laminate, with timber frame & architraves.<br />
High quality ironmongery and fittings for all doors.<br />
Aluminum windows.<br />
LIFTS<br />
Total 3 no of lifts (2 no’s of 8- passengers & 1 no’s of 15-passengers)of reputed make in each wing.<br />
LANDSCAPE<br />
Designer landscaping<br />
COMMON FACILITIES FOR ENTIRE PROJECT<br />
Well-equipped clubhouse.<br />
Swimming pool.<br />
Children’s play area


