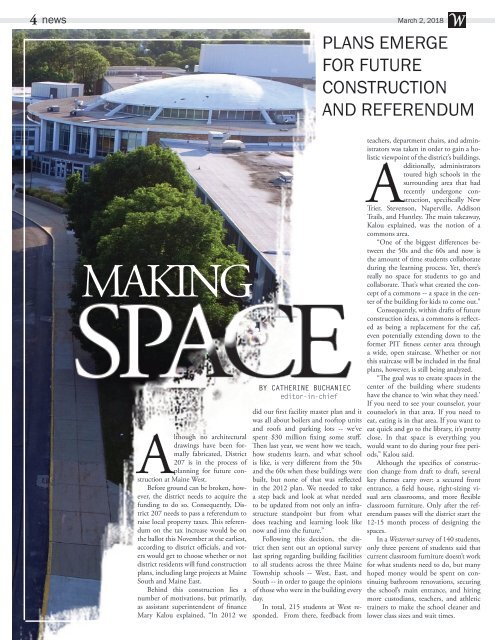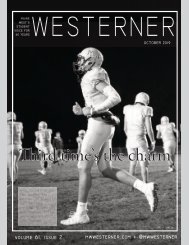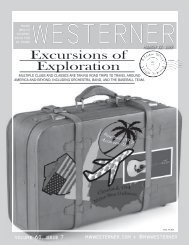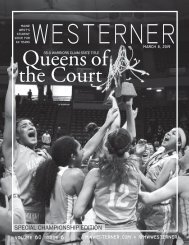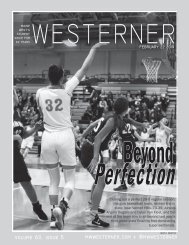Create successful ePaper yourself
Turn your PDF publications into a flip-book with our unique Google optimized e-Paper software.
4 news <strong>March</strong> 2, <strong>2018</strong><br />
W<br />
MAKING<br />
Although no architectural<br />
drawings have been formally<br />
fabricated, District<br />
207 is in the process of<br />
planning for future construction<br />
at Maine West.<br />
Before ground can be broken, however,<br />
the district needs to acquire the<br />
funding to do so. Consequently, District<br />
207 needs to pass a referendum to<br />
raise local property taxes. This referendum<br />
on the tax increase would be on<br />
the ballot this November at the earliest,<br />
according to district officials, and voters<br />
would get to choose whether or not<br />
district residents will fund construction<br />
plans, including large projects at Maine<br />
South and Maine East.<br />
Behind this construction lies a<br />
number of motivations, but primarily,<br />
as assistant superintendent of finance<br />
Mary Kalou explained, “In 2012 we<br />
BY CATHERINE BUCHANIEC<br />
editor-in-chief<br />
did our first facility master plan and it<br />
was all about boilers and rooftop units<br />
and roofs and parking lots -- we’ve<br />
spent $30 million fixing some stuff.<br />
Then last year, we went how we teach,<br />
how students learn, and what school<br />
is like, is very different from the 50s<br />
and the 60s when these buildings were<br />
built, but none of that was reflected<br />
in the 2012 plan. We needed to take<br />
a step back and look at what needed<br />
to be updated from not only an infrastructure<br />
standpoint but from what<br />
does teaching and learning look like<br />
now and into the future.”<br />
Following this decision, the district<br />
then sent out an optional survey<br />
last spring regarding building facilities<br />
to all students across the three Maine<br />
Township schools -- West, East, and<br />
South -- in order to gauge the opinions<br />
of those who were in the building every<br />
day.<br />
In total, 215 students at West responded.<br />
From there, feedback from<br />
PLANS EMERGE<br />
FOR FUTURE<br />
CONSTRUCTION<br />
AND REFERENDUM<br />
teachers, department chairs, and administrators<br />
was taken in order to gain a holistic<br />
viewpoint of the district’s buildings.<br />
Additionally, administrators<br />
toured high schools in the<br />
surrounding area that had<br />
recently undergone construction,<br />
specifically New<br />
Trier, Stevenson, Naperville, Addison<br />
Trails, and Huntley. The main takeaway,<br />
Kalou explained, was the notion of a<br />
commons area.<br />
“One of the biggest differences between<br />
the 50s and the 60s and now is<br />
the amount of time students collaborate<br />
during the learning process. Yet, there’s<br />
really no space for students to go and<br />
collaborate. That’s what created the concept<br />
of a commons -- a space in the center<br />
of the building for kids to come out.”<br />
Consequently, within drafts of future<br />
construction ideas, a commons is reflected<br />
as being a replacement for the caf,<br />
even potentially extending down to the<br />
former PIT fitness center area through<br />
a wide, open staircase. Whether or not<br />
this staircase will be included in the final<br />
plans, however, is still being analyzed.<br />
“The goal was to create spaces in the<br />
center of the building where students<br />
have the chance to ‘win what they need.’<br />
If you need to see your counselor, your<br />
counselor’s in that area. If you need to<br />
eat, eating is in that area. If you want to<br />
eat quick and go to the library, it’s pretty<br />
close. In that space is everything you<br />
would want to do during your free periods,”<br />
Kalou said.<br />
Although the specifics of construction<br />
change from draft to draft, several<br />
key themes carry over: a secured front<br />
entrance, a field house, right-sizing visual<br />
arts classrooms, and more flexible<br />
classroom furniture. Only after the referendum<br />
passes will the district start the<br />
12-15 month process of designing the<br />
spaces.<br />
In a Westerner survey of 140 students,<br />
only three percent of students said that<br />
current classroom furniture doesn’t work<br />
for what students need to do, but many<br />
hoped money would be spent on continuing<br />
bathroom renovations, securing<br />
the school’s main entrance, and hiring<br />
more custodians, teachers, and athletic<br />
trainers to make the school cleaner and<br />
lower class sizes and wait times.


