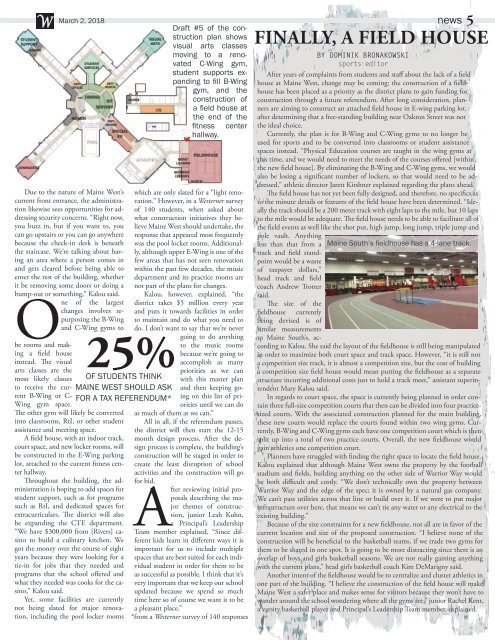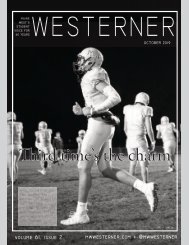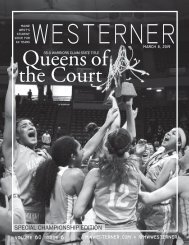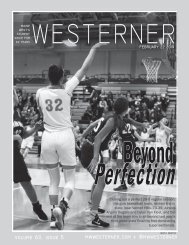You also want an ePaper? Increase the reach of your titles
YUMPU automatically turns print PDFs into web optimized ePapers that Google loves.
W <strong>March</strong> 2, <strong>2018</strong> news 5<br />
Due to the nature of Maine West’s<br />
current front entrance, the administration<br />
likewise sees opportunities for addressing<br />
security concerns. “Right now,<br />
you buzz in, but if you want to, you<br />
can go upstairs or you can go anywhere<br />
because the check-in desk is beneath<br />
the staircase. We’re talking about having<br />
an area where a person comes in<br />
and gets cleared before being able to<br />
enter the rest of the building, whether<br />
it be removing some doors or doing a<br />
bump-out or something,” Kalou said.<br />
One of the largest<br />
changes involves repurposing<br />
the B-Wing<br />
and C-Wing gyms to<br />
25%<br />
OF STUDENTS THINK<br />
MAINE WEST SHOULD ASK<br />
FOR A TAX REFERENDUM*<br />
be rooms and making<br />
a field house<br />
instead. The visual<br />
arts classes are the<br />
most likely classes<br />
to receive the current<br />
B-Wing or C-<br />
Wing gym space.<br />
The other gym will likely be converted<br />
into classrooms, RtI, or other student<br />
assistance and meeting space.<br />
A field house, with an indoor track,<br />
court space, and new locker rooms, will<br />
be constructed in the E-Wing parking<br />
lot, attached to the current fitness center<br />
hallway.<br />
Throughout the building, the administration<br />
is hoping to add spaces for<br />
student support, such as for programs<br />
such as RtI, and dedicated spaces for<br />
extracurriculars. The district will also<br />
be expanding the CTE department.<br />
“We have $300,000 from [Rivers] casino<br />
to build a culinary kitchen. We<br />
got the money over the course of eight<br />
years because they were looking for a<br />
tie-in for jobs that they needed and<br />
programs that the school offered and<br />
what they needed was cooks for the casino,”<br />
Kalou said.<br />
Yet, some facilities are currently<br />
not being slated for major renovation,<br />
including the pool locker rooms<br />
Draft #5 of the construction<br />
plan shows<br />
visual arts classes<br />
moving to a renovated<br />
C-Wing gym,<br />
student supports expanding<br />
to fill B-Wing<br />
gym, and the<br />
construction of<br />
a field house at<br />
the end of the<br />
fitness<br />
hallway.<br />
center<br />
which are only slated for a “light renovation.”<br />
However, in a Westerner survey<br />
of 140 students, when asked about<br />
what construction initiatives they believe<br />
Maine West should undertake, the<br />
response that appeared most frequently<br />
was the pool locker rooms. Additionally,<br />
although upper E-Wing is one of the<br />
few areas that has not seen renovation<br />
within the past few decades, the music<br />
department and its practice rooms are<br />
not part of the plans for changes.<br />
Kalou, however, explained, “the<br />
district takes $5 million every year<br />
and puts it towards facilities in order<br />
to maintain and do what you need to<br />
do. I don’t want to say that we’re never<br />
going to do anything<br />
to the music rooms<br />
because we’re going to<br />
accomplish as many<br />
priorities as we can<br />
with this master plan<br />
and then keeping going<br />
on this list of priorities<br />
until we can do<br />
as much of them as we can.”<br />
All in all, if the referendum passes,<br />
the district will then start the 12-15<br />
month design process. After the design<br />
process is complete, the building’s<br />
construction will be staged in order to<br />
create the least disruption of school<br />
activities and the construction will go<br />
for bid.<br />
After reviewing initial proposals<br />
describing the major<br />
themes of construction,<br />
junior Leah Kuhn,<br />
a Principal’s Leadership<br />
Team member explained, “Since different<br />
kids learn in different ways it is<br />
important for us to include multiple<br />
spaces that are best suited for each individual<br />
student in order for them to be<br />
as successful as possible. I think that it’s<br />
very important that we keep our school<br />
updated because we spend so much<br />
time here so of course we want it to be<br />
a pleasant place.”<br />
*from a Westerner survey of 140 responses<br />
FINALLY, A FIELD HOUSE<br />
BY DOMINIK BRONAKOWSKI<br />
sports editor<br />
After years of complaints from students and staff about the lack of a field<br />
house at Maine West, change may be coming: the construction of a fieldhouse<br />
has been placed as a priority as the district plans to gain funding for<br />
construction through a future referendum. After long consideration, planners<br />
are aiming to construct an attached field house in E-wing parking lot,<br />
after determining that a free-standing building near Oakton Street was not<br />
the ideal choice.<br />
Currently, the plan is for B-Wing and C-Wing gyms to no longer be<br />
used for sports and to be converted into classrooms or student assistance<br />
spaces instead. “Physical Education courses are taught in the wing gyms at<br />
this time, and we would need to meet the needs of the courses offered [within<br />
the new field house]. By eliminating the B-Wing and C-Wing gyms, we would<br />
also be losing a significant number of lockers, so that would need to be addressed,”<br />
athletic director Jarett Kirshner explained regarding the plans ahead.<br />
The field house has not yet been fully designed, and therefore, no specifics as<br />
to the minute details or features of the field house have been determined. “Ideally<br />
the track should be a 200 meter track with eight laps to the mile, but 10 laps<br />
to the mile would be adequate. The field house needs to be able to facilitate all of<br />
the field events as well like the shot put, high jump, long jump, triple jump and<br />
pole vault. Anything<br />
less than that from a Maine South’s fieldhouse has a 4-lane track.<br />
track and field standpoint<br />
would be a waste<br />
of taxpayer dollars,”<br />
head track and field<br />
coach Andrew Trotter<br />
said.<br />
The size of the<br />
fieldhouse currently<br />
being devised is of<br />
similar measurements<br />
to Maine South’s, according<br />
to Kalou. She said the layout of the fieldhouse is still being manipulated<br />
in order to maximize both court space and track space. However, “it is still not<br />
a competition size track, it is almost a competition size, but the cost of building<br />
a competition size field house would mean putting the fieldhouse as a separate<br />
structure incurring additional costs just to hold a track meet,” assistant superintendent<br />
Mary Kalou said.<br />
In regards to court space, the space is currently being planned in order contain<br />
three full-size competition courts that then can be divided into four practicesized<br />
courts. With the associated construction planned for the main building,<br />
these new courts would replace the courts found within two wing gyms. Currently,<br />
B-Wing and C-Wing gyms each have one competition court which is then<br />
split up into a total of two practice courts. Overall, the new fieldhouse would<br />
gain athletics one competition court.<br />
Planners have struggled with finding the right space to locate the field house.<br />
Kalou explained that although Maine West owns the property by the football<br />
stadium and fields, building anything on the other side of Warrior Way would<br />
be both difficult and costly. “We don’t technically own the property between<br />
Warrior Way and the edge of the spec; it is owned by a natural gas company.<br />
We can’t pass utilities across that line or build over it. If we were to put major<br />
infrastructure over here, that means we can’t tie any water or any electrical to the<br />
existing building.”<br />
Because of the size constraints for a new fieldhouse, not all are in favor of the<br />
current location and size of the proposed construction. “I believe none of the<br />
construction will be beneficial to the basketball teams, if we trade two gyms for<br />
them to be shared in one spot. It is going to be more distracting since there is an<br />
overlap of boys and girls basketball seasons. We are not really gaining anything<br />
with the current plans,” head girls basketball coach Kim DeMarigny said.<br />
Another intent of the fieldhouse would be to centralize and cluster athletics in<br />
one part of the building. “I believe the construction of the field house will make<br />
Maine West a safer place and makes sense for visitors because they won’t have to<br />
wander around the school wondering where all the gyms are,” junior Rachel Kent,<br />
a varsity basketball player and Principal’s Leadership Team member, explained.


















