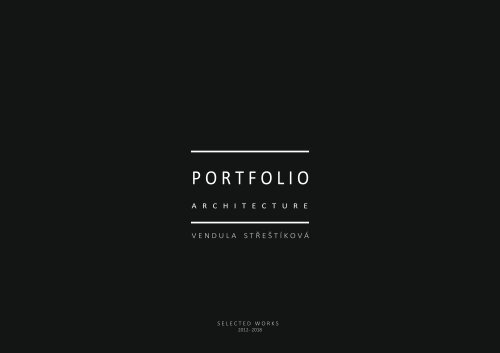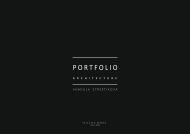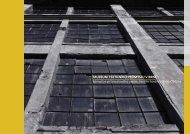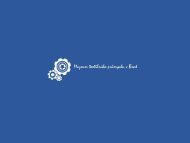portfolio_střeštíková vendula
Create successful ePaper yourself
Turn your PDF publications into a flip-book with our unique Google optimized e-Paper software.
P O R T F O L I O<br />
A R C H I T E C T U R E<br />
V E N D U L A<br />
S T Ř E Š T Í K O V Á<br />
S E L E C T E D W O R K S<br />
2012 - 2018
PERSONAL INFORMATION<br />
name and surname : Ing. arch. Vendula Střešková<br />
date of birth : 28. 1. 1992<br />
country : Czech republic<br />
address : Šámalova 93, 615 00 Brno<br />
permanent residence : Dělnická 2, 792 01 Bruntál<br />
naonality : Czech<br />
LANGUAGE<br />
english : level B2 - C1<br />
german : level A2 - B1<br />
italian : level A1 - A2<br />
R E S U M É<br />
SKILLS<br />
soware : Adobe - PhotoShop, Illustrator, InDesign<br />
Autodesk AutoCad, ArchiCad<br />
Svoboda Soware 2010 - heat, stability, energy, area<br />
SketchUp including V-ray a SU Podium<br />
3ds Max<br />
Microso Office - Word, Excel, PowerPoint<br />
driving license : B, acve<br />
hobbies : photography, design, drawing, soware and manual modeling<br />
STRENGTHS<br />
team cooperaon, communicaon, independence, abstract and creave thinking, organizaon<br />
I am fresh absolvent from University of Architecture in Brno ended with tle Ing. arch.<br />
Over the university years, I tried to focus on architecture and urbanism branches and also<br />
graphic creaon. All these experiences molded my own opinion and approach for solving<br />
individual pracce challenges in architecture.<br />
Searching for opmal harmony with requirements of clients, creave processing and<br />
aiming for unique personal soluons is what gives me a clear life goal.<br />
CONTACT<br />
email : streskova.<strong>vendula</strong>@gmail.com<br />
xastreskova@stud.fa.vutbr.cz<br />
phone : +420 732 709 251
EDUCATION<br />
1998 - 2007 : Elementary school, Jesenická 10, Bruntál<br />
2007 - 2011 : High school, Dukelská 1, Bruntál<br />
2011 - interrupted : Brno University of Technology, Faculty of Civil Engineering, Veveří 331/95, Brno<br />
2012 - 2018 : Brno University of Technology, Faculty of Architecture, Poříčí 273/5, 639 00 Brno<br />
JOB EXPERIENCE<br />
06/2013 - 09/2013 : Individual graphic design for Domov pro seniory Vrbno<br />
image guide for handicapped persons with specific requirements<br />
06/2015 - 01/2016 : Architectural work on interior design in Brno - Zábrdovice<br />
design of kitchen bar and adjusng the kitchen equipment including the implementaon<br />
01/2016 - 02/2016 : Design of the custom-made interior furniture<br />
wooden base cabinet for large-scale aquarium and shelf in staircase area<br />
06/2016 - now : Architectural works for Magistrát města Olomouce, Department of Social Services, Social Services<br />
revitalizaon of the club-rooms for the elderly<br />
individual concept studies, measurements, drawing architecture plans, presentaon and realizaon of club interiors and exteriors<br />
08/2017 - 09/2017 : Graphic works for Magistrát města Olomouce, Department of Social Services, Social Services<br />
conceptual studies and final presentaon panel of Magistrát města Olomouce<br />
12/2017 - 04/2018 : Architectural work on interior design in Sokolnice<br />
design studies of the interior fireplace including realizaon<br />
03/2018 - 05/2018 : Architectural work on interior design in Bílovice nad Svitavou<br />
design studies of the new bathroom including design of bathroom custom-made furniture<br />
05/2018 - now : Architectural work on interior design in Bernace, Zběšice<br />
design studies of the individual rooms and plans for garden reconstrucon with individual wellness<br />
EXHIBITION AND CONFERENCE<br />
04/2015 : „První kroky“ - exhibion in STU in Braslava<br />
05/2016 : „LESNÁ? LESNÁ!“ - exhibion in the Gallery Poliklinika Lesná in Halasovo náměs<br />
01/2017 : „Obnova památkových a historických objektů“ - themac exhibion VUT in Brno<br />
10/2017 : „Rehabilitaon Quality of Abandoned Buildings and Areas in the Industrial Heritage context“ - internaonal conference<br />
WORKSHOP<br />
10/2014 : „Studen Halenkovu“ - three days workshop on topic Sustainable Development of Hlankov in Vsen<br />
11/2016 : „Po stopách Sanniho tvorby“ - three days workshop on topic Works of J. B. Sanni Aichel in west Bohemia - Plasy, Mariánská Týnice etc.<br />
03/2017 a 04/2017 : „obnova Národního muzea v Praze“ - two days workshop on topic Reconstrucon of Naonal Museum
06/2015 - 01/2016<br />
Architectural work on interior design in Brno - Zábrdovice<br />
design of kitchen bar and adjusng the kitchen equipment including the implementaon<br />
0 1 B A R<br />
The goal of this work was to design a new custom-made bar in a new duplex flat in Brno –<br />
Zábrdovice. Flat include basic kitchen unit connected to the unfurnished living room. It<br />
was impossible to place a standard dining table because of lack of space. This is why the<br />
bar was the best soluon and it also split kitchen and living room. The bar was designed<br />
with a large storage space from the kitchen side because of lack of the storage space and<br />
with clean lines from living room side.
06/2016 - now<br />
Architectural works for Magistrát města Olomouce, Department of Social Services, Social Services<br />
revitalizaon of club-rooms for the elderly<br />
0 2 C L U B - R O O M<br />
The purpose of this work was a revitalizaon of already unsasfactory club for Elderly on<br />
the Karafiátova street in Olomouc. The main goal was a revitalizaon of the interior and<br />
rework all the space for specific user requirements. Very important was to design a new<br />
custom made furniture which make easier life for elderly and fit their requirements.<br />
Second phase of the project was to design a future improvement of the exterior garden<br />
which is part of the club. The goal was overall improvement unsasfactory parts and<br />
solving unclear situaon.
INTERIOR 1 : 50<br />
P L A N S
4<br />
5<br />
6<br />
8 9<br />
7<br />
1<br />
2<br />
3<br />
žlab s osázenými popínavými rostlinami<br />
10<br />
11<br />
EXTERIOR 1:100<br />
P L A N S
06/2016 - now<br />
Architectural works for Magistrát města Olomouce, Department of Social Services, Social Services<br />
revitalizaon of club-rooms for the elderly<br />
0 3 C L U B - R O O M<br />
The purpose of this work was a revitalizaon of already unsasfactory club for Elderly in<br />
the city part Nedvězí in Olomouc. The main goal was a revitalizaon of the interior and<br />
rework all the space for specific user requirements.<br />
Second phase of the project was to create a proposal which became the basis for<br />
obtaining subsidies for the future adjusng the exterior areas that are part of the club,<br />
library and restaurant.
INTERIOR 1 : 50<br />
P L A N S
13<br />
12<br />
11<br />
PRODUCED BY AN AUTODESK EDUCATIONAL PRODUCT<br />
1<br />
2<br />
Část zahrady určená primérně k posezení a relaxaci<br />
nabízí cca 24 míst k sezení. Pro nadměrnému oslunění jsou<br />
v projektu navrženy dvě alternavy snění - velkoplošné slunečníky<br />
a dřevěná pergola, která přímo navazuje na sníženou část stávajícího<br />
objektu. Část posezení přímo navazuje na plochu určenou ke hře Petanque,<br />
jež může být hráči cíleně využívána.<br />
3<br />
4<br />
10<br />
Druhá polovina zahrady nabízí prostor s otevřeným kruhovým<br />
ohništěm, po jehož obvodu se nachází dvojice lavic. Kolem<br />
ohniště, umístěného volně v prostoru, se nachází dostatek<br />
volně pochozích ploch s možnos přiřazení dalších míst<br />
k sezení. Otevřené ohniště je navrženo pro účely<br />
a potřeby využívání cílové klientely.<br />
9<br />
8<br />
6<br />
7<br />
5<br />
EXTERIOR 1:100<br />
P L A N S<br />
PRODUCED BY AN AUTODESK EDUCATIONAL PRODUCT
12/2017 - 04/2018<br />
Architectural work on interior design in Sokolnice<br />
design studies of the interior fireplace including realizaon<br />
0 4 F I R E P L A C E<br />
The purpose of this work was to design a paneling for fireplace which was a part of the<br />
living room. The main issue was the placement of the fireplace which was situated under<br />
a wooden stairs that block installaon the flue pipe to the ceiling. The requirement of the<br />
client was a clean and minimalisc design which I tried to follow.
03/2018 - 05/2018<br />
Architectural work on interior design in Bílovice nad Svitavou<br />
design studies of the new bathroom including design of bathroom custom-made furniture<br />
0 5 B A T H R O O M<br />
The work was focused on a complete design of the reconstrucon of the original<br />
bathroom, which already did not meet the requirements of the owners. Their wish were<br />
to replace the original shower for the bath and create plenty of storage space in a really<br />
small bathroom.<br />
The proposal contained complete documentaon including design intervenons and<br />
re-design of the old heang system for a new one. The key task was to design a new<br />
custom-made furniture for maximum use of this space.
INTERIOR 1 : 50<br />
P L A N S
FURNITURE 1:30<br />
P L A N S
U N I V E R S I T Y<br />
P R O J E C T S<br />
During the study years I met a number of various<br />
projects across all direcons of architecture,<br />
urban and design works. I deliberately tried to<br />
include the widest possible range from graphic<br />
and design works through designs of small<br />
solitaire architecture, family houses, public<br />
spaces and complex urbanism.<br />
I’m thankful that I had the opportunity to<br />
cooperate with series of teachers who are<br />
responsible for development of my work and<br />
increasing its quality.
2013 Raumplan, Plan Libre, Ingrain & Increase<br />
Designs of small architectures for minimalisc living in cube 6 x 6 x 6 meters, public pavilion and unconvenonal two-phase architecture in the landscape.<br />
Terraced house in Brno, Horní Heršpice<br />
The work was focused on design of double-generaon terraced family house in embankment area of Svratka river.<br />
2014 Reconstrucon of the former castle in Dolní Moštěnice<br />
Reconstrucon building of the former castle for community housing purposes and implementaon another new funcons including park adjusng.<br />
Students for Halenkov<br />
Comprehensive urban design for sustainable development in the Halenkov.<br />
the study included the soluon for the enre defined territory and the design of the new funcons incl. public spaces, private living, transport connecons, etc.<br />
2015 Rerement home<br />
Design of the new center for elderly in Brno – Lesná which included wide range of types of specific housing and services.<br />
Furute of the zoo<br />
The studies focusing on revitalizaon wide territory of the zoo in Brno including soluon for insufficient traffic situaon.<br />
2016 Bachelor project - Metropolitan House in Brno - Benešova<br />
Architecture design of the new object in the center of Brno including a city park and underground parking spots. New object should fit in the current state of the Brno’s ringstrasse.<br />
Museum of Technology in Brno<br />
Year work focusing on comprehensive design of the new traffic museum and improving insufficient capacity of current state of museum.<br />
2017 Master thesis<br />
Conversion of the former industrial complex in Brno - Obřany including the design of a new museum of texles, revitalizaon of the embankment and implementaon of new funcons.
S E L E C T E D W O R K S<br />
U N I V E R S I T Y P R O J E C T 2 0 1 5<br />
Rerement home
VYTVOŘENO VE VÝUKOVÉM PRODUKTU SPOLEČNOSTI AUTODESK<br />
VYTVOŘENO VE VÝUKOVÉM PRODUKTU SPOLEČNOSTI AUTODESK<br />
VYTVOŘENO VE VÝUKOVÉM PRODUKTU SPOLEČNOSTI AUTODESK<br />
INTERIOR 1 : 150<br />
P L A N S<br />
VYTVOŘENO VE VÝUKOVÉM PRODUKTU SPOLEČNOSTI AUTODESK
VYTVOŘENO VE VÝUKOVÉM PRODUKTU SPOLEČNOSTI AUTODESK<br />
VYTVOŘENO VE VÝUKOVÉM PRODUKTU SPOLEČNOSTI AUTODESK<br />
VYTVOŘENO VE VÝUKOVÉM PRODUKTU SPOLEČNOSTI AUTODESK<br />
VYTVOŘENO VE VÝUKOVÉM PRODUKTU SPOLEČNOSTI AUTODESK<br />
INTERIOR 1 : 150<br />
P L A N S
VYTVOŘENO VE VÝUKOVÉM PRODUKTU SPOLEČNOSTI AUTODESK<br />
VYTVOŘENO VE VÝUKOVÉM PRODUKTU SPOLEČNOSTI AUTODESK<br />
VYTVOŘENO VE VÝUKOVÉM PRODUKTU SPOLEČNOSTI AUTODESK<br />
INTERIOR 1 : 150<br />
P L A N S<br />
VYTVOŘENO VE VÝUKOVÉM PRODUKTU SPOLEČNOSTI AUTODESK
INTERIOR 1 : 100<br />
P L A N S
INTERIOR 1 : 100<br />
P L A N S
dvorana<br />
otevřená dvorana přes všechna patra nabízí prostor pro<br />
vegetaci přímo v jádru budovy a vytváří příjemné a klidné<br />
místo ke studiu a vzdělání.<br />
terasa<br />
zelená terasa přístupná návštěvníkům centra vytváří<br />
pomyslný ukazatel k významnému bodu historického jádra,<br />
Petrovu.<br />
(volný pohyb lidí, posezení, odvod vody do retenční nádrže)<br />
pao<br />
snížená úroveň terénu o jedno patro<br />
(přímá návaznost na podzemní parkoviště a vstup do akvária)<br />
otevřený výhled ke sběžiš<br />
ulic Divadelní a Orlí<br />
přímý pohled na Petrov<br />
nerušený výhled do parku<br />
otevřenost<br />
fasáda směřující k historickému jádru a do prostor parku je<br />
maximálně otevřená. Koncept podporuje nejen velkoplošné<br />
zasklení pater, ale i volná plocha zelené terasy. Tato část<br />
budovy má přitahovat lidskou pozornost, navazovat na<br />
pohledové osy a pěší komunikace.<br />
Odskokem budovy o terasu se otevírá pohled směrem k<br />
Malinovskému náměs a Domu umění a není tak bráněno<br />
průhledu podél malého městského okruhu.<br />
C O N C E P T<br />
uzavřenost<br />
fasáda směřující k ulici Koliště působí uzavřeným dojmem, který vytváří vhodnou prohlukovou zábranu od čtyřproudé komunikace. Rovněž<br />
navazuje na terénní skok mezi úrovní ulice Benešovi a Koliště a odcloňuje vnitřní prostory v budově, které svou náplní nedovolují nadměrný<br />
průnik hluku a světla. Koncept rovněž odráží myšlenku návaznos na historickou podstatu místa, neboť ulice Koliště byla v minulos místem,<br />
kde se kolilo (odtud název Koliště), a z toho důvodu má uzavřená fasáda evokovat pomyslný št a obranu.
PRODUCED BY AN AUTODESK EDUCATIONAL PRODUCT<br />
PRODUCED BY AN AUTODESK EDUCATIONAL PRODUCT<br />
PRODUCED BY AN AUTODESK EDUCATIONAL PRODUCT<br />
PRODUCED BY AN AUTODESK EDUCATIONAL PRODUCT<br />
P L A N S
PRODUCED BY AN AUTODESK EDUCATIONAL PRODUCT<br />
PRODUCED BY AN AUTODESK EDUCATIONAL PRODUCT<br />
PRODUCED BY AN AUTODESK EDUCATIONAL PRODUCT<br />
PRODUCED BY AN AUTODESK EDUCATIONAL PRODUCT<br />
PRODUCED BY AN AUTODESK EDUCATIONAL PRODUCT<br />
PRODUCED BY AN AUTODESK EDUCATIONAL PRODUCT<br />
PRODUCED BY AN AUTODESK EDUCATIONAL PRODUCT<br />
PRODUCED BY AN AUTODESK EDUCATIONAL PRODUCT
SPORT CLUB<br />
INTERIOR 1 : 300<br />
P L A N S<br />
0 2 4 8 16
MUSEUM OF ENGINEERING AND GALLERY<br />
INTERIOR 1 : 300<br />
P L A N S<br />
0 2 4 8 16





