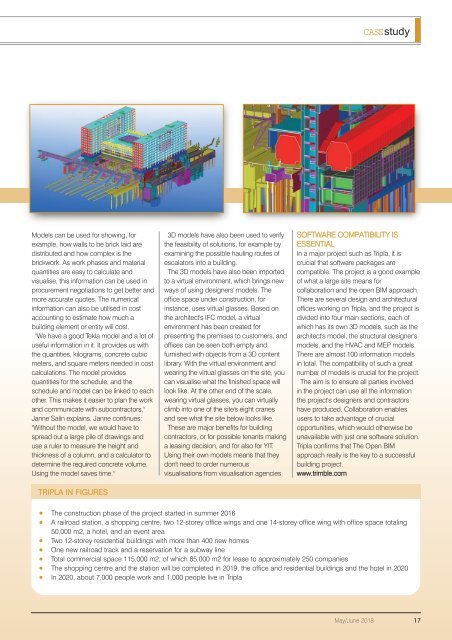CC1805
You also want an ePaper? Increase the reach of your titles
YUMPU automatically turns print PDFs into web optimized ePapers that Google loves.
CASEstudy<br />
Models can be used for showing, for<br />
example, how walls to be brick laid are<br />
distributed and how complex is the<br />
brickwork. As work phases and material<br />
quantities are easy to calculate and<br />
visualise, this information can be used in<br />
procurement negotiations to get better and<br />
more accurate quotes. The numerical<br />
information can also be utilised in cost<br />
accounting to estimate how much a<br />
building element or entity will cost.<br />
"We have a good Tekla model and a lot of<br />
useful information in it. It provides us with<br />
the quantities, kilograms, concrete cubic<br />
meters, and square meters needed in cost<br />
calculations. The model provides<br />
quantities for the schedule, and the<br />
schedule and model can be linked to each<br />
other. This makes it easier to plan the work<br />
and communicate with subcontractors,"<br />
Janne Salin explains. Janne continues:<br />
"Without the model, we would have to<br />
spread out a large pile of drawings and<br />
use a ruler to measure the height and<br />
thickness of a column, and a calculator to<br />
determine the required concrete volume.<br />
Using the model saves time."<br />
TRIPLA IN FIGURES<br />
3D models have also been used to verify<br />
the feasibility of solutions, for example by<br />
examining the possible hauling routes of<br />
escalators into a building.<br />
The 3D models have also been imported<br />
to a virtual environment, which brings new<br />
ways of using designers' models. The<br />
office space under construction, for<br />
instance, uses virtual glasses. Based on<br />
the architect's IFC model, a virtual<br />
environment has been created for<br />
presenting the premises to customers, and<br />
offices can be seen both empty and<br />
furnished with objects from a 3D content<br />
library. With the virtual environment and<br />
wearing the virtual glasses on the site, you<br />
can visualise what the finished space will<br />
look like. At the other end of the scale,<br />
wearing virtual glasses, you can virtually<br />
climb into one of the site's eight cranes<br />
and see what the site below looks like.<br />
These are major benefits for building<br />
contractors, or for possible tenants making<br />
a leasing decision, and for also for YIT.<br />
Using their own models means that they<br />
don't need to order numerous<br />
visualisations from visualisation agencies.<br />
SOFTWARE COMPATIBILITY IS<br />
ESSENTIAL<br />
In a major project such as Tripla, it is<br />
crucial that software packages are<br />
compatible. The project is a good example<br />
of what a large site means for<br />
collaboration and the open BIM approach.<br />
There are several design and architectural<br />
offices working on Tripla, and the project is<br />
divided into four main sections, each of<br />
which has its own 3D models, such as the<br />
architect's model, the structural designer's<br />
models, and the HVAC and MEP models.<br />
There are almost 100 information models<br />
in total. The compatibility of such a great<br />
number of models is crucial for the project.<br />
The aim is to ensure all parties involved<br />
in the project can use all the information<br />
the project's designers and contractors<br />
have produced. Collaboration enables<br />
users to take advantage of crucial<br />
opportunities, which would otherwise be<br />
unavailable with just one software solution.<br />
Tripla confirms that The Open BIM<br />
approach really is the key to a successful<br />
building project.<br />
www.trimble.com<br />
The construction phase of the project started in summer 2016<br />
A railroad station, a shopping centre, two 12-storey office wings and one 14-storey office wing with office space totaling<br />
50,000 m2, a hotel, and an event area<br />
Two 12-storey residential buildings with more than 400 new homes<br />
One new railroad track and a reservation for a subway line<br />
Total commercial space 115,000 m2, of which 85,000 m2 for lease to approximately 250 companies<br />
The shopping centre and the station will be completed in 2019, the office and residential buildings and the hotel in 2020<br />
In 2020, about 7,000 people work and 1,000 people live in Tripla<br />
May/June 2018 17

















