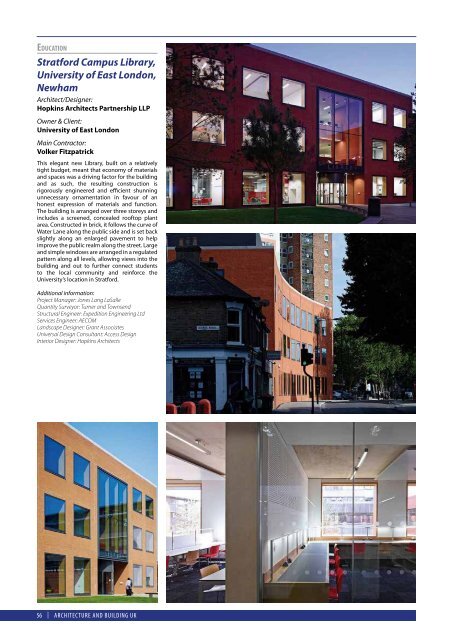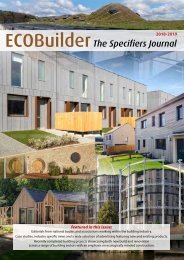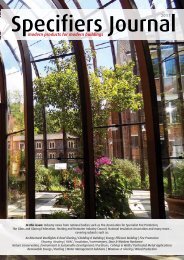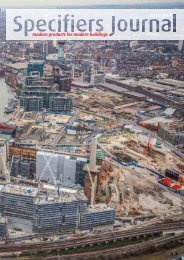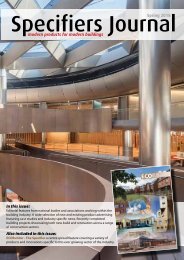A&B 2014
A&B 2014
A&B 2014
You also want an ePaper? Increase the reach of your titles
YUMPU automatically turns print PDFs into web optimized ePapers that Google loves.
Education<br />
Stratford Campus Library,<br />
University of East London,<br />
Newham<br />
Architect/Designer:<br />
Hopkins Architects Partnership LLP<br />
Owner & Client:<br />
University of East London<br />
Main Contractor:<br />
Volker Fitzpatrick<br />
This elegant new Library, built on a relatively<br />
tight budget, meant that economy of materials<br />
and spaces was a driving factor for the building<br />
and as such, the resulting construction is<br />
rigorously engineered and efficient shunning<br />
unnecessary ornamentation in favour of an<br />
honest expression of materials and function.<br />
The building is arranged over three storeys and<br />
includes a screened, concealed rooftop plant<br />
area. Constructed in brick, it follows the curve of<br />
Water Lane along the public side and is set back<br />
slightly along an enlarged pavement to help<br />
improve the public realm along the street. Large<br />
and simple windows are arranged in a regulated<br />
pattern along all levels, allowing views into the<br />
building and out to further connect students<br />
to the local community and reinforce the<br />
University’s location in Stratford.<br />
Additional information:<br />
Project Manager: Jones Lang LaSalle<br />
Quantity Surveyor: Turner and Townsend<br />
Structural Engineer: Expedition Engineering Ltd<br />
Services Engineer: AECOM<br />
Landscape Designer: Grant Associates<br />
Universal Design Consultant: Access Design<br />
Interior Designer: Hopkins Architects<br />
56 | ARCHITECTURE AND BUILDING UK


