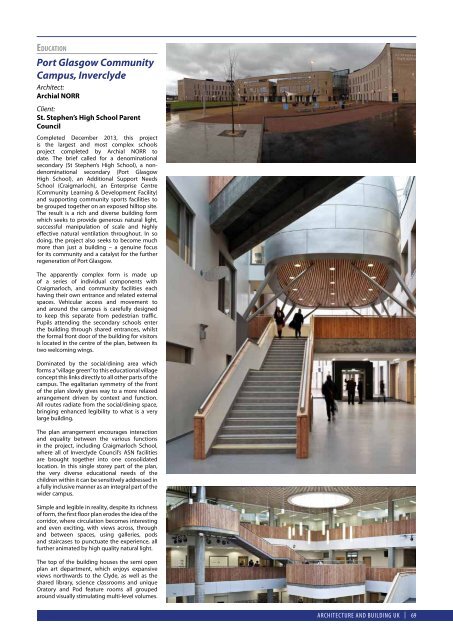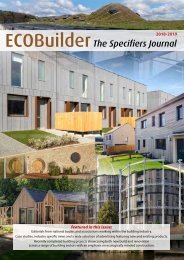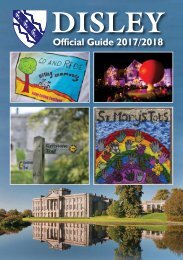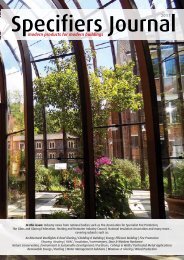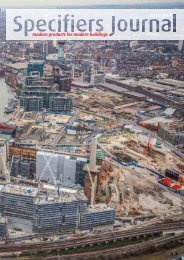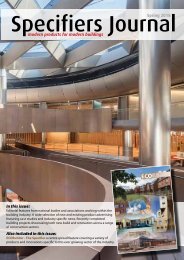A&B 2014
A&B 2014
A&B 2014
Create successful ePaper yourself
Turn your PDF publications into a flip-book with our unique Google optimized e-Paper software.
Education<br />
Port Glasgow Community<br />
Campus, Inverclyde<br />
Architect:<br />
Archial NORR<br />
Client:<br />
St. Stephen’s High School Parent<br />
Council<br />
Completed December 2013, this project<br />
is the largest and most complex schools<br />
project completed by Archial NORR to<br />
date. The brief called for a denominational<br />
secondary (St Stephen’s High School), a nondenominational<br />
secondary (Port Glasgow<br />
High School), an Additional Support Needs<br />
School (Craigmarloch), an Enterprise Centre<br />
(Community Learning & Development Facility)<br />
and supporting community sports facilities to<br />
be grouped together on an exposed hilltop site.<br />
The result is a rich and diverse building form<br />
which seeks to provide generous natural light,<br />
successful manipulation of scale and highly<br />
effective natural ventilation throughout. In so<br />
doing, the project also seeks to become much<br />
more than just a building – a genuine focus<br />
for its community and a catalyst for the further<br />
regeneration of Port Glasgow.<br />
The apparently complex form is made up<br />
of a series of individual components with<br />
Craigmarloch, and community facilities each<br />
having their own entrance and related external<br />
spaces. Vehicular access and movement to<br />
and around the campus is carefully designed<br />
to keep this separate from pedestrian traffic.<br />
Pupils attending the secondary schools enter<br />
the building through shared entrances, whilst<br />
the formal front door of the building for visitors<br />
is located in the centre of the plan, between its<br />
two welcoming wings.<br />
Dominated by the social/dining area which<br />
forms a “village green” to this educational village<br />
concept this links directly to all other parts of the<br />
campus. The egalitarian symmetry of the front<br />
of the plan slowly gives way to a more relaxed<br />
arrangement driven by context and function.<br />
All routes radiate from the social/dining space,<br />
bringing enhanced legibility to what is a very<br />
large building.<br />
The plan arrangement encourages interaction<br />
and equality between the various functions<br />
in the project, including Craigmarloch School,<br />
where all of Inverclyde Council’s ASN facilities<br />
are brought together into one consolidated<br />
location. In this single storey part of the plan,<br />
the very diverse educational needs of the<br />
children within it can be sensitively addressed in<br />
a fully inclusive manner as an integral part of the<br />
wider campus.<br />
Simple and legible in reality, despite its richness<br />
of form, the first floor plan erodes the idea of the<br />
corridor, where circulation becomes interesting<br />
and even exciting, with views across, through<br />
and between spaces, using galleries, pods<br />
and staircases to punctuate the experience, all<br />
further animated by high quality natural light.<br />
The top of the building houses the semi open<br />
plan art department, which enjoys expansive<br />
views northwards to the Clyde, as well as the<br />
shared library, science classrooms and unique<br />
Oratory and Pod feature rooms all grouped<br />
around visually stimulating multi-level volumes.<br />
ARCHITECTURE AND BUILDING UK | 69


