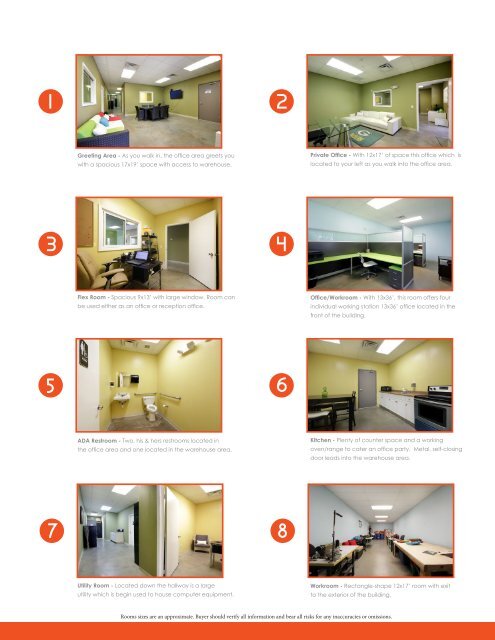WALLISWarehouse-Flipbook
You also want an ePaper? Increase the reach of your titles
YUMPU automatically turns print PDFs into web optimized ePapers that Google loves.
1<br />
2<br />
Greeting Area - As you walk in, the office area greets you<br />
with a spacious 17x19’ space with access to warehouse.<br />
Private Office - With 12x17’ of space this office which is<br />
located to your left as you walk into the office area.<br />
3<br />
4<br />
Flex Room - Spacious 9x13’ with large window. Room can<br />
be used either as an office or reception office.<br />
Office/Workroom - With 13x36’, this room offers four<br />
individual working station 13x36’ office located in the<br />
front of the building.<br />
5<br />
6<br />
ADA Restroom - Two, his & hers restrooms located in<br />
the office area and one located in the warehouse area.<br />
Kitchen - Plenty of counter space and a working<br />
oven/range to cater an office party. Metal, self-closing<br />
door leads into the warehouse area.<br />
7<br />
8<br />
Utility Room - Located down the hallway is a large<br />
utility which is begin used to house computer equipment.<br />
Workroom - Rectangle-shape 12x17’ room with exit<br />
to the exterior of the building.<br />
Rooms sizes are an approximate. Buyer should verify all information and bear all risks for any inaccuracies or omissions.


