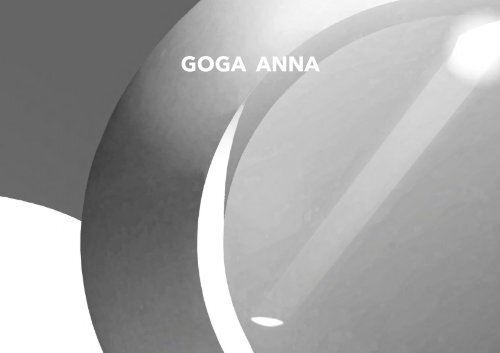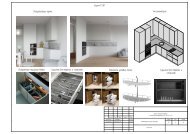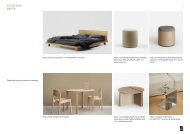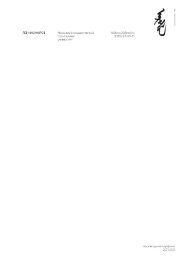Академическое портфолио. Аня Гога. Магистратура Princeton, США.
Create successful ePaper yourself
Turn your PDF publications into a flip-book with our unique Google optimized e-Paper software.
GOGA ANNA
EDUCATION<br />
COMPETITIONS / AWARDS<br />
CV<br />
2014 _ 2016<br />
2010_ 2014<br />
2013<br />
Moscow Architectural Institute(state academy)<br />
Yury Grigoryan’s project studio<br />
Specialist degree (M.Arch equivalent)<br />
Moscow Architectural Institute(state academy)<br />
Yury Grigoryan’s project studio<br />
Bachelor degree<br />
The Institute for Advanced Architecture of Catalonia –<br />
IAAC<br />
Spain, Barcelona<br />
The Global Summer School workshop<br />
2017<br />
Andrew Martin 2018 (interior design award)<br />
Participant<br />
Zodchestvo 2017 (XXIV international architectural festival)<br />
Winner (the best interior of the year)<br />
Interia Awards 2017 (competition)<br />
Winner (the best public interior of the year)<br />
Archistart 2016<br />
Participant (https://www.archistart.net/portfolio-item/the-powerof-form-pnyx/)<br />
WORK EXPERIENCE<br />
2016<br />
IsArch 7th edition (international architectural competition)<br />
Participant<br />
2016_ 2018<br />
Meganom<br />
Moscow, Russia<br />
architect<br />
Moscow Urban Forum 2016<br />
Future urbanists.<br />
The best students about city projects of the future<br />
GOGA ANNA<br />
| address<br />
Russia, Moscow, 125130,<br />
6 Novopodmoskovny st.<br />
| phone<br />
+7 (916) 638 65 45<br />
| e-mail<br />
goganna@yandex.ru<br />
2017<br />
2015_2016<br />
2014<br />
2013<br />
2014<br />
2013<br />
Yury Grygoryan’s studio<br />
teaching assistant<br />
Softculture<br />
lector and tutor<br />
AMG-project<br />
Moscow, Russia<br />
architect<br />
Project Meganom<br />
Moscow, Russia<br />
internship<br />
KB Strelka<br />
Moscow, Russia<br />
internship<br />
RESEARCH<br />
Meganom<br />
Archaeology of the Periphery<br />
Strelka<br />
Industiral zones of Moscow<br />
Open city. Moscow (Yury Grigoryan’s studio)<br />
2015<br />
2014<br />
2014<br />
2013_2017<br />
2010_2017<br />
Zodchestvo 2016 (XXIV international architectural festival)<br />
Exhibition<br />
Discussion about the process of education<br />
Gold Medal of Moscow Institute of Architecture (competition)<br />
Finalist<br />
Radisson Blue Hotel competition<br />
Finalist<br />
Zodchestvo 2015 (XXIII international architectural festival)<br />
Winner (competition of student’s projects)<br />
IsArch 6th edition (international architectural competition)<br />
Participant<br />
Zodchestvo 2014 (XXII international architectural festival)<br />
Winner (competition of student’s projects)<br />
HYP CUP (international architectural competition)<br />
Participant<br />
Annual exhibition of the best students projects of Moscow<br />
Institute of Architecture in ‘Union of Architects of Russia’<br />
Exhibitions and awards in Moscow Architectural Institute<br />
during study in architectural design, urban planning, drawing,<br />
painting and sculpture<br />
Software<br />
Handwork skills<br />
SKILLS<br />
ArchiCAD, AutoCAD, Adobe Photoshop, SketchUp,<br />
Adobe<br />
InDesign, Adobe Illustrator (advanced level)<br />
Rhino+VRay, 3DMax, Revit, Grasshopper, Arduino<br />
(basic level)<br />
Lasercutting, 3d-printing, clay, wood, concrete,<br />
gypsum, paraffin models, handdrawing and painting<br />
2008<br />
2017<br />
2016<br />
Furniture design competition<br />
Finalist<br />
PUBLICATIONS<br />
Interior + Design<br />
office project<br />
AD magazine<br />
office project<br />
Archiru<br />
Graduation project<br />
Project Russia<br />
Microrayon 2.0<br />
Collection of scientific works<br />
‘Aesthetic-artistic interpretation of the principles of painting in the<br />
residential architecture of ancient and modern China’<br />
| 01
OFFICE
OFFICE<br />
Architectural office for ‘Amg-project‘ | individual design project<br />
Supervisor of the project’s construction: Irina Mavrodieva<br />
CONCEPT: PLANE<br />
The space is divided into two different zones, cabinet and<br />
working zone. However, both spaces merge into each other,<br />
making continious open space. In addition, the space may be<br />
easly divided into two separate zones by moving white wall,<br />
which is located between the spaces.<br />
WORK EXPERIENCE<br />
Planes, white and concrete, are the means for the division<br />
of office’s space into several functional zones. These planes<br />
connect floors, walls and ceilings. For instance, white planes<br />
near the windows signalizes horizontal working zone.<br />
| 3<br />
| 2<br />
| 1<br />
| 2<br />
| 3<br />
| 03
image made with !MELK and Oksana Bazhina<br />
ZIL PARK
ZIL PARK<br />
Professional practice at Meganom<br />
Team project with American team !MELK and Oksana Bazhina<br />
CONCEPT: INTEGRATION<br />
The project is located in Moscow on the territory of the industrial<br />
zone of «ZIL», which is now being rebuilt into residential area.<br />
masterplan<br />
pond<br />
park<br />
WORK EXPERIENCE<br />
The project of park integrates all functions into one pergola,<br />
where multifunctional pavilions, different facilities and<br />
playgrounds are located. Small architectural forms are<br />
integrated into the pergola, making a universal element,<br />
consisting of different zones.<br />
What is more, the structure of the pergola becomes a rigid<br />
system, which plays both esthetic and technological roles.<br />
The axon and plans were developed with American team !MELK and<br />
Oksana Bazhina<br />
walking paths and park<br />
in the territory of ZIL<br />
pavillion<br />
pergola<br />
walking path<br />
pavillions and walking<br />
paths<br />
pavement | gradient<br />
pergola<br />
litter-bin<br />
swing | benches<br />
| 05
ZIL PARK<br />
DETAIL DOCUMENTATION | 1500 UNIQUE ELEMENTS OF PERGOLA<br />
all drawings were developed with supervisor Oksana Bazhina<br />
FRAGMENT OF PERGOLA<br />
WORK EXPERIENCE<br />
| 06
ZIL PARK<br />
UNDER CONSTRUCTION<br />
WORK EXPERIENCE<br />
| 07
Archaeology of the Periphery<br />
RESEACRH<br />
TEAM RESEARCH | 20 STUDENTS OF YURY GRIGORYAN’S STUDIO | MEGANOM<br />
A research project focusing on pedestrian accessibility, the study was developed by<br />
20 students in two stages. The first step was collecting information from various maps,<br />
after that an investigation was conducted to verify and correct the data. As a result, four<br />
categories of territory access were defined.<br />
Closed: 86.72 km - 11%<br />
Limited access: 122.75 km - 15.6%<br />
Tine limit: 89.72 km - 11.4%<br />
Open: 19.45 km - 2.4%<br />
Time limit: 89.72 km - 11.4%<br />
Moscow’s periphery can be considered an open space: it is largely available for citizens<br />
in the day time.<br />
PEDESTRIAN AVAILABILITY<br />
current situation<br />
closed territories<br />
limited access<br />
temporary restriction<br />
open territories<br />
territories with no defined borders<br />
| 08
THE POWER OF FORM. PNYX
THE POWER OF FORM. PNYX<br />
GRADUATION PROJECT | CONCEPT: INTERACTION<br />
PROJECTS<br />
Pnyx in Yasenevo<br />
The project speculates upon the problem of interaction between human<br />
and architectural form, which main purpose is to be interactive and to<br />
create space for action.<br />
Hypothesis<br />
Architectural form is able to influence on human behavior by instigating<br />
a specific action with him. By doing it, the form acts as means of<br />
communication with a person, while human body is the addressee of<br />
form. An example of such type of form is Pnyx – a Greek amphitheater,<br />
which was used for public gatherings. Its main feature was that it<br />
addressed to the scale of human body, thereby provoking a person to<br />
a dialogue with the form. Architecture interacts with human because<br />
of form elements body scale (in this case, steps). This type of form is<br />
intuitive, the person cognizes it through interaction with it.<br />
Public spaces<br />
Public spaces are the most important elements of the society<br />
construction, systems of communication, where people get different<br />
social experiences.<br />
Public space can be seen as the system of elements, which provoke<br />
actions and create a certain environment.<br />
The main aim of the project is the understanding of form as a mechanism<br />
of specific behavior, with the invention of form language, which may be<br />
used to create high-quality public spaces.<br />
Context<br />
Yasenevo is a district with a linear central part, which was planned as a<br />
main public space. Nowadays, it is abandoned area, surrounded by the<br />
people. However, it has all the prerequisites to form high-quality public<br />
space, which only needs to be activated.<br />
Experiment. The immersion of the form<br />
The integral sculptural form, which consists of a set of form elements,<br />
each one provoking a specific activity, is immersed on the boulevard<br />
in Yasenevo. Overall, the immersed form activates the whole site and<br />
creates a new space for socialization.<br />
Project<br />
The sculptural form of the boulevard is divided into 3 main zones:<br />
1| shopping and entertainment zone<br />
2| cultural and educational zone<br />
3| park<br />
All zones are connected by the central way.<br />
Each zone indicates the type of form elements, which organize specific<br />
activities in these zones.<br />
amphitheatre<br />
playground |interactive form<br />
plan<br />
| 10
GSPublisherEngine 0.1.100.100<br />
THE POWER OF FORM. PNYX<br />
FORM ELEMENTS_MAIN ELEMENT<br />
PROJECTS<br />
pnyx | amphitheatre<br />
plan<br />
| 11
GSPublisherEngine 0.1.100.100<br />
GSPublisherEngine 0.1.100.100<br />
GSPublisherEngine 0.1.100.100<br />
450<br />
GSPublisherEngine 0.1.100.100<br />
200<br />
450<br />
THE POWER OF FORM. PNYX<br />
FORM ELEMENTS<br />
PROJECTS<br />
acoustic room<br />
covered plaza<br />
tube<br />
hills<br />
facade<br />
7800 4500<br />
6 000<br />
facade<br />
6 500<br />
800<br />
facade<br />
plan<br />
1200<br />
450<br />
1200<br />
1000<br />
1000<br />
1000<br />
facade<br />
plan<br />
2000<br />
plan<br />
plan<br />
| 12
THE POWER OF FORM. PNYX<br />
PLASTIC MODELS | ELEMENTS<br />
PROJECTS<br />
| 13
CIRCLE THEATER
CIRCLE THEATER<br />
CONCEPT: THEATER-SQUARE<br />
PROJECTS<br />
The theater, which is located on the plaza, is the<br />
completion of the square due to the circle shape,<br />
organically fitting the square and forming a unique<br />
space.<br />
The building consists of two disks (roofs), rotated to each<br />
other relatively. One of those disks is raised above the<br />
ground and turned, thus, creating a concert hall on an<br />
open air (amphitheater). Therefore, the square becomes<br />
the scene for an open concert hall on roof. Another roofdisk<br />
is a recreation space.<br />
The theater gradually deepens underground, sinking by<br />
fluent ramps. The building has four levels. The first one is<br />
public, which works with the city space. Below is located<br />
theater lobby and buffet. One of the levels connects<br />
directly to the subway station, from where it is possible<br />
to enter the theater and see an inner theater life through<br />
rising on the escalator. Finally, the technical rooms are<br />
located on the lowest level.<br />
Overall, the building of the concert hall becomes an<br />
idiomatic screw, which is penetrating the plaza space<br />
and connecting city to the theater.<br />
deepening the building underground<br />
open air concert hall<br />
system of concert hall<br />
| 15
CIRCLE THEATER<br />
PROJECTS<br />
facade<br />
section<br />
| 16
THE MUSEUM OF ARCHITECTURE
THE MUSEUM OF ARCHITECTUREE<br />
PROJECTS<br />
CONCEPT: SPACES<br />
Architecture is perceived only in space,<br />
therefore, the museum of architecture is the<br />
museum of spaces. In the project, there is a<br />
collection of basic spaces, and their shapes<br />
are revealed by small openings in forms,<br />
through which light passes underground,<br />
where all these forms are located.<br />
cubic space<br />
dome space<br />
pyramidal space<br />
cylindrical space<br />
crossed space<br />
spherical space<br />
space - pantheon<br />
forms<br />
centric space<br />
conical space<br />
vertical space<br />
open space<br />
bionic space<br />
horizontal space<br />
broken space<br />
| 17
THE MUSEUM OF ARCHITECTUREE<br />
PROJECTS<br />
| 18
THE MUSEUM OF ARCHITECTUREE<br />
GUPSYM MODEL<br />
PROJECTS<br />
| 19
SCHOOL
SCHOOL<br />
CONCEPT: MOVEMENT<br />
PROJECTS<br />
School is a space for communication for students of different<br />
ages, thus, the main idea of this project is to make links between<br />
differrent zones in school, which provides a possibility to<br />
communicate. It is made by ramps, connecting three levels, while<br />
movement becomes the means to meet and communicate.<br />
high school<br />
links<br />
junior school<br />
the organization of<br />
movement in space<br />
open space<br />
ramps<br />
classrooms<br />
| 21
SCHOOL<br />
PROJECTS<br />
section<br />
ground floor plan<br />
second floor plan<br />
| 22
DISTRICT
DISTRICT<br />
DISTRICT ON THE FORMER FACTORY ‘SERP I MOLOT‘<br />
PROJECTS<br />
CONCEPT: MAGNETS<br />
The project is located in Moscow on the territory of the former factory<br />
«Serp and Molot».<br />
The project spequlates upon the vacuum spaces in the district,<br />
which create the system of magnets, becoming an instrument for<br />
constructing a local community. All the vacuum spaces in the distict<br />
are divided into three different types of permeability according to<br />
their location near public or residential blocks:<br />
- public (squares),<br />
- semi-private (space bettween residential blocks),<br />
- private (closed courtyard).<br />
In addition, a change of the hight of buildings diversifies the urban<br />
fabrick and creates vacuum spaces not only in the plan, but also<br />
vertically.<br />
gypsum model<br />
gupsym model<br />
schemes<br />
kindergarten<br />
schools<br />
office<br />
cultural<br />
center<br />
axon blocks<br />
buildings functions transport<br />
| 24
DISTRICT | RESIDENTIAL BUILDING<br />
DETAIL<br />
PROJECTS<br />
view from the boulevard<br />
facade detail<br />
section<br />
typical floor plan<br />
| 25
MICRORAYON 2.0
MICRORAYON 2.0<br />
TEAM PROJECT | 16 STUDENTS<br />
PROJECTS<br />
Is it possible to create natural urban environment artificially, using the instruments of<br />
architecture?<br />
How to provide extremely high density with excessive multifunctionality, but not to<br />
lose humanity?<br />
IDEA<br />
Selection, combination theory.<br />
The idea of the MICRORAYON2.0 is a creation of a new urban module, which will be<br />
capable to become an alternative to the standard residential district of the Moscow<br />
periphery. This typology will solve the problems of intensive growth and sprawl of<br />
the city as well as necessity of high density.<br />
Process.<br />
The MICRORAYON2.0 have 16 authors.<br />
Only because of it, the creation of «planned spontaneity» becomes possible as well as<br />
natural urban environment within one complex. Difficulties of process and interaction<br />
of large number of architects in one project led to idea of creation the regulations as<br />
a simple set of rules in a game.<br />
This set of regulations allows each of authors to design the individual project, but<br />
obliges them to consider the general restrictions and to develop communication<br />
with «neighbors» for the integration his unit into the complex.<br />
Regulations.<br />
At the beginning of the project we took a simple form corresponding to the site<br />
shape (400m x 80m) and limited it by the height of 150m (according to the norms of<br />
usual residential districts). This height is the biggest bound, thus, it helps to make the<br />
required density. The spot of the building is corrected with taking into account all the<br />
norms of transport system. Then the basic block was divided into 16 similar parts for<br />
16 authors.<br />
MICRORAYON 2.0.<br />
It is a compressed version of a typical district into one building, hybrid. The size of the<br />
building allows to transfer it to the category of «Bigness» (as Rem Koolhaas described<br />
it in 1993).<br />
adding<br />
public<br />
functions<br />
shopping<br />
office<br />
hotel<br />
apartments<br />
housing<br />
social facilities<br />
communications<br />
/transport<br />
Electronic magazine, which was made by me, with an analysis of the changes and<br />
stages of the project:<br />
www.tumblr.com/search/Микрорайон<br />
regulations<br />
division into 16 parts<br />
parts<br />
cross links<br />
main street through all<br />
parts<br />
the images were<br />
developed with Stas<br />
Kozin and Ekaterina<br />
inner street<br />
indent for insolation three shared public floors function<br />
| 27
MICRORAYON 2.0<br />
team model | cardboard<br />
PROJECTS<br />
| 28
MICRORAYON 2.0<br />
PROJECTS<br />
facade<br />
plan<br />
| 29
MICRORAYON 2.0 | 6TH PEAK<br />
INDIVIDUAL PROJECT | 6TH BLOCK<br />
PROJECTS<br />
CONCEPT: LIGHT<br />
My block is the 6th one, which became the main focus of the whole building after several<br />
disruptions of the regulations. First of all, I made my block higher than the other ones, then, I<br />
rotated it, providiing more light to the nearest blocks. Thus, the tower became the focus of the<br />
building by emphasising it among the others. Moreover, I excluded the second block, making<br />
an open square to the park.<br />
concept of the 6th block step 1 | regulations step 2 | incline step 3 | the park<br />
step 4 | square<br />
window<br />
light provision because of the<br />
block drop<br />
scenarios<br />
view from the tower lift<br />
the tower lift to the observation deck<br />
the observation deck<br />
the amphitheatre<br />
| 30
MICRORAYON 2.0 | 6TH PEAK<br />
PROJECTS<br />
plans<br />
facade<br />
section<br />
| 31
ACADEMIC DRAWING<br />
| 32

















