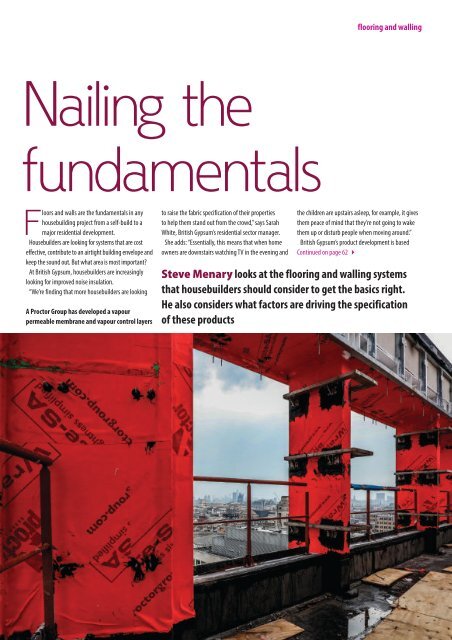housebuilder
Create successful ePaper yourself
Turn your PDF publications into a flip-book with our unique Google optimized e-Paper software.
flooring and walling<br />
Nailing the<br />
fundamentals<br />
Floors and walls are the fundamentals in any<br />
housebuilding project from a self-build to a<br />
major residential development.<br />
Housebuilders are looking for systems that are cost<br />
effective, contribute to an airtight building envelope and<br />
keep the sound out. But what area is most important?<br />
At British Gypsum, <strong>housebuilder</strong>s are increasingly<br />
looking for improved noise insulation.<br />
“We’re finding that more <strong>housebuilder</strong>s are looking<br />
A Proctor Group has developed a vapour<br />
permeable membrane and vapour control layers<br />
to raise the fabric specification of their properties<br />
to help them stand out from the crowd,” says Sarah<br />
White, British Gypsum’s residential sector manager.<br />
She adds: “Essentially, this means that when home<br />
owners are downstairs watching TV in the evening and<br />
the children are upstairs asleep, for example, it gives<br />
them peace of mind that they’re not going to wake<br />
them up or disturb people when moving around.”<br />
British Gypsum’s product development is based<br />
Continued on page 62 4<br />
Steve Menary looks at the flooring and walling systems<br />
that <strong>housebuilder</strong>s should consider to get the basics right.<br />
He also considers what factors are driving the specification<br />
of these products<br />
<strong>housebuilder</strong> july/august 2018 61
flooring and walling<br />
Continued from page 61<br />
not just on what <strong>housebuilder</strong>s require but also<br />
what homebuyers want. In 2016, the company<br />
commissioned a piece of independent research,<br />
Building Better Homes.<br />
The company believes that finding a balance<br />
between cost, climate and noise control is essential for<br />
key products such as flooring and walls and extends<br />
beyond product specification and price.<br />
White says: “We believe getting all three<br />
elements right is the key to a project’s success. For<br />
<strong>housebuilder</strong>s, compromising on the build quality<br />
in favour of saving cost can cause complaints and<br />
snagging lists to grow. It’s much more costly in the<br />
long term to retrofit solutions.<br />
“Getting each aspect right at the design and specification<br />
stage is all-important. One of the most effective ways for<br />
<strong>housebuilder</strong>s to minimise noise pollution, for example,<br />
is to start with design considerations such as room layout<br />
and the positioning of rooms.<br />
“Another key design aspect that can really make a<br />
difference is how the internal elements and linings<br />
interact with the associated structure. Of course by<br />
selecting suitable products and getting the walking<br />
surface specification right in the first place you can<br />
significantly reduce noise transferring into the floor<br />
structure, for example.”<br />
British Gypsum is seeing increased demand<br />
from <strong>housebuilder</strong>s for its Gypframe metal<br />
frame walling systems<br />
“Compromising on the<br />
build quality in favour of<br />
saving cost is much more<br />
costly in the long term”<br />
Sarah White, residential<br />
sector manager, British<br />
Gypsum<br />
Typically, houses are built up to the first floor using<br />
sheets of timber, plywood or chipboard as flooring<br />
that is replaced after construction is completed. An<br />
alternative is structural flooring, which can cope with<br />
the rigours of the construction process.<br />
“Structural flooring boards are now often used as<br />
a working deck on-site,” says Dan Soulsby, national<br />
construction account manager at EGGER UK, which<br />
supplies structural flooring to half of the top 30<br />
<strong>housebuilder</strong>s.<br />
He adds: “The boards therefore need to be able to<br />
Continued on page 644<br />
Modern methods<br />
of construction<br />
Embracing modern methods of construction<br />
(MMC) for walling solutions is increasingly<br />
taking <strong>housebuilder</strong>s off site as specification of<br />
systemised products increases.<br />
Adrian Pargeter, head of technical and<br />
marketing at Kingspan Insulation UK, says:<br />
“Increasingly, <strong>housebuilder</strong>s are looking beyond<br />
traditional construction approaches and<br />
embracing the advantages of offsite construction<br />
methods such as the Kingspan TEK Building<br />
System of structural insulated panels.”<br />
Kingspan’s system comprises a high performance<br />
insulated core sandwiched between two layers<br />
of oriented strand board and can be used to form<br />
a building’s structural walls and roof. The panels<br />
are factory-cut to each project’s specifications to<br />
virtually eliminate any need for onsite adjustments.<br />
62 <strong>housebuilder</strong> july/august 2018


