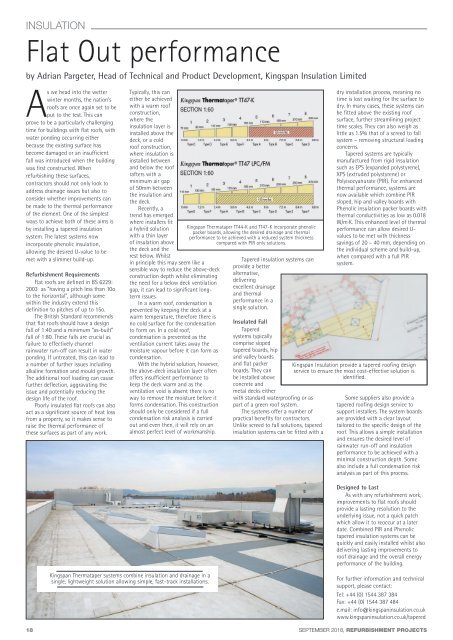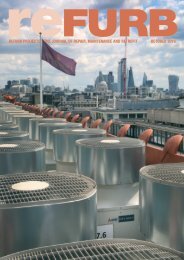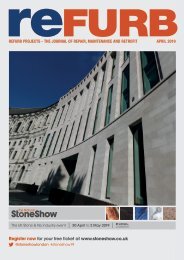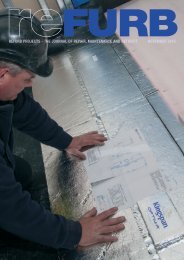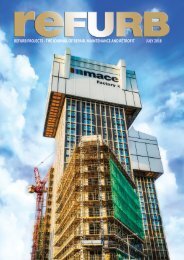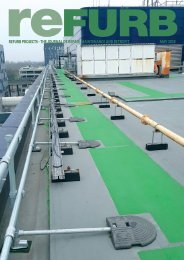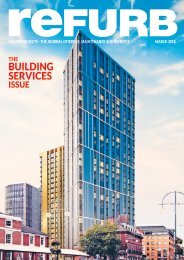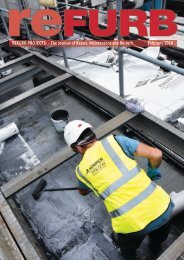Refurb Projects September 2018
Refurb Projects launched in 1987 to cater for the expanding Repair, Maintenance, Improvement and Refurb sectors of the UK Building Industry. This represents a massive market, with refurbishment in the Health, Leisure, Education and Social Housing sectors a mainstay of the industry. Sustainability and the protection of the built environment are essential ingredients of the refurbishment market, and Refurb Projects Journal is a leader in reporting and promoting these ideals.
Refurb Projects launched in 1987 to cater for the expanding Repair, Maintenance, Improvement and Refurb sectors of the UK Building Industry.
This represents a massive market, with refurbishment in the Health, Leisure, Education and Social Housing sectors a mainstay of the industry.
Sustainability and the protection of the built environment are essential ingredients of the refurbishment market, and Refurb Projects Journal is a leader in reporting and promoting these ideals.
Create successful ePaper yourself
Turn your PDF publications into a flip-book with our unique Google optimized e-Paper software.
INSULATION<br />
Flat Out performance<br />
by Adrian Pargeter, Head of Technical and Product Development, Kingspan Insulation Limited<br />
As we head into the wetter<br />
winter months, the nation’s<br />
roofs are once again set to be<br />
put to the test. This can<br />
prove to be a particularly challenging<br />
time for buildings with flat roofs, with<br />
water ponding occurring either<br />
because the existing surface has<br />
become damaged or an insufficient<br />
fall was introduced when the building<br />
was first constructed. When<br />
refurbishing these surfaces,<br />
contractors should not only look to<br />
address drainage issues but also to<br />
consider whether improvements can<br />
be made to the thermal performance<br />
of the element. One of the simplest<br />
ways to achieve both of these aims is<br />
by installing a tapered insulation<br />
system. The latest systems now<br />
incorporate phenolic insulation,<br />
allowing the desired U-value to be<br />
met with a slimmer build-up.<br />
<strong>Refurb</strong>ishment Requirements<br />
Flat roofs are defined in BS 6229:<br />
2003 as “having a pitch less than 10o<br />
to the horizontal”, although some<br />
within the industry extend this<br />
definition to pitches of up to 15o.<br />
The British Standard recommends<br />
that flat roofs should have a design<br />
fall of 1:40 and a minimum “as-built”<br />
fall of 1:80. These falls are crucial as<br />
failure to effectively channel<br />
rainwater run-off can result in water<br />
ponding. If untreated, this can lead to<br />
a number of further issues including<br />
alkaline formation and mould growth.<br />
The additional roof loading can cause<br />
further deflection, aggravating the<br />
issue and potentially reducing the<br />
design life of the roof.<br />
Poorly insulated flat roofs can also<br />
act as a significant source of heat loss<br />
from a property, so it makes sense to<br />
raise the thermal performance of<br />
these surfaces as part of any work.<br />
Typically, this can<br />
either be achieved<br />
with a warm roof<br />
construction,<br />
where the<br />
insulation layer is<br />
installed above the<br />
deck, or a cold<br />
roof construction,<br />
where insulation is<br />
installed between<br />
and below the roof<br />
rafters with a<br />
minimum air gap<br />
of 50mm between<br />
the insulation and<br />
the deck.<br />
Recently, a<br />
trend has emerged<br />
where installers fit<br />
a hybrid solution<br />
with a thin layer<br />
of insulation above<br />
the deck and the<br />
rest below. Whilst<br />
in principle this may seem like a<br />
sensible way to reduce the above-deck<br />
construction depth whilst eliminating<br />
the need for a below deck ventilation<br />
gap, it can lead to significant longterm<br />
issues.<br />
In a warm roof, condensation is<br />
prevented by keeping the deck at a<br />
warm temperature, therefore there is<br />
no cold surface for the condensation<br />
to form on. In a cold roof,<br />
condensation is prevented as the<br />
ventilation current takes away the<br />
moisture vapour before it can form as<br />
condensation.<br />
With the hybrid solution, however,<br />
the above-deck insulation layer often<br />
offers insufficient performance to<br />
keep the deck warm and as the<br />
ventilation void is absent there is no<br />
way to remove the moisture before it<br />
forms condensation. This construction<br />
should only be considered if a full<br />
condensation risk analysis is carried<br />
out and even then, it will rely on an<br />
almost perfect level of workmanship.<br />
Kingspan Thermataper TT44-K and TT47-K incorporate phenolic<br />
packer boards, allowing the desired drainage and thermal<br />
performance to be achieved with a reduced system thickness<br />
compared with PIR only solutions.<br />
Tapered insulation systems can<br />
provide a better<br />
alternative,<br />
delivering<br />
excellent drainage<br />
and thermal<br />
performance in a<br />
single solution.<br />
Insulated Fall<br />
Tapered<br />
systems typically<br />
comprise sloped<br />
tapered boards, hip<br />
and valley boards<br />
and flat packer<br />
boards. They can<br />
be installed above<br />
concrete and<br />
metal decks either<br />
with standard waterproofing or as<br />
part of a green roof system.<br />
The systems offer a number of<br />
practical benefits for contractors.<br />
Unlike screed to fall solutions, tapered<br />
insulation systems can be fitted with a<br />
dry installation process, meaning no<br />
time is lost waiting for the surface to<br />
dry. In many cases, these systems can<br />
be fitted above the existing roof<br />
surface, further streamlining project<br />
time scales. They can also weigh as<br />
little as 1.5% that of a screed to fall<br />
system – removing structural loading<br />
concerns.<br />
Tapered systems are typically<br />
manufactured from rigid insulation<br />
such as EPS (expanded polystyrene),<br />
XPS (extruded polystyrene) or<br />
Polyisocyanurate (PIR). For enhanced<br />
thermal performance, systems are<br />
now available which combine PIR<br />
sloped, hip and valley boards with<br />
Phenolic insulation packer boards with<br />
thermal conductivities as low as 0.018<br />
W/m·K. This enhanced level of thermal<br />
performance can allow desired U-<br />
values to be met with thickness<br />
savings of 20 – 40 mm, depending on<br />
the individual scheme and build-up,<br />
when compared with a full PIR<br />
system.<br />
Kingspan Insulation provide a tapered roofing design<br />
service to ensure the most cost-effective solution is<br />
identified.<br />
Some suppliers also provide a<br />
tapered roofing design service to<br />
support installers. The system boards<br />
are provided with a clear layout<br />
tailored to the specific design of the<br />
roof. This allows a simple installation<br />
and ensures the desired level of<br />
rainwater run-off and insulation<br />
performance to be achieved with a<br />
minimal construction depth. Some<br />
also include a full condensation risk<br />
analysis as part of this process.<br />
Designed to Last<br />
As with any refurbishment work,<br />
improvements to flat roofs should<br />
provide a lasting resolution to the<br />
underlying issue, not a quick patch<br />
which allow it to reoccur at a later<br />
date. Combined PIR and Phenolic<br />
tapered insulation systems can be<br />
quickly and easily installed whilst also<br />
delivering lasting improvements to<br />
roof drainage and the overall energy<br />
performance of the building.<br />
Kingspan Thermataper systems combine insulation and drainage in a<br />
single, lightweight solution allowing simple, fast-track installations.<br />
For further information and technical<br />
support, please contact:<br />
Tel: +44 (0) 1544 387 384<br />
Fax: +44 (0) 1544 387 484<br />
e.mail: info@kingspaninsulation.co.uk<br />
www.kingspaninsulation.co.uk/tapered<br />
18 SEPTEMBER <strong>2018</strong>, REFURBISHMENT PROJECTS


