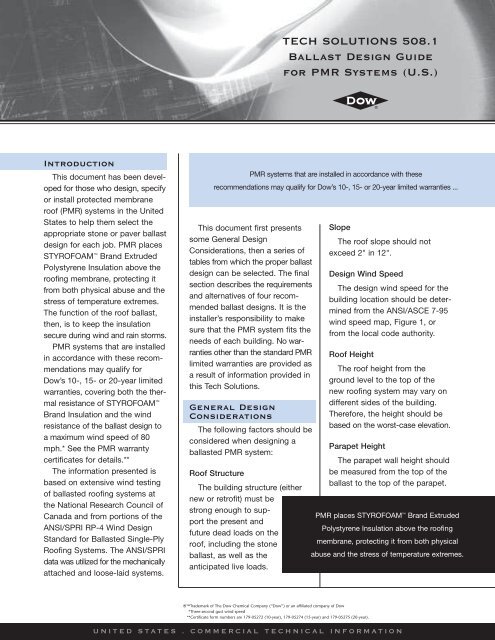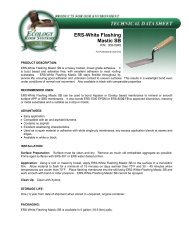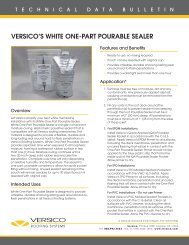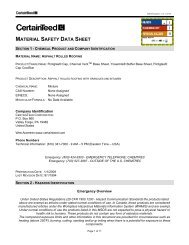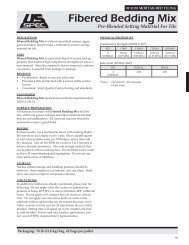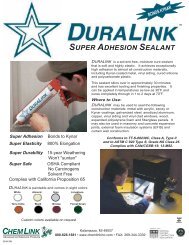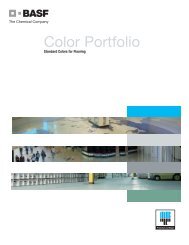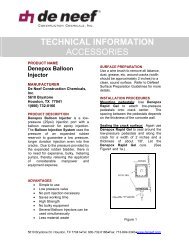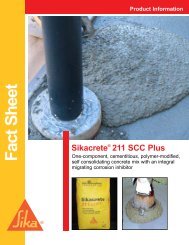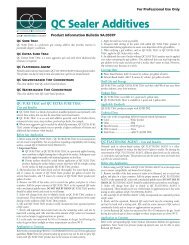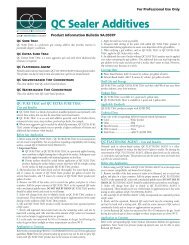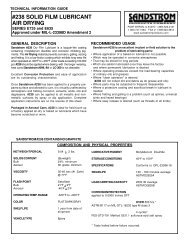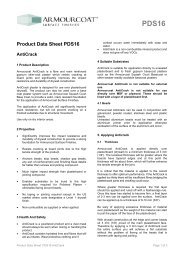TECH SOLUTIONS 508.1 Ballast Design Guide for ... - BuildSite.com
TECH SOLUTIONS 508.1 Ballast Design Guide for ... - BuildSite.com
TECH SOLUTIONS 508.1 Ballast Design Guide for ... - BuildSite.com
Create successful ePaper yourself
Turn your PDF publications into a flip-book with our unique Google optimized e-Paper software.
Introduction<br />
This document has been developed<br />
<strong>for</strong> those who design, specify<br />
or install protected membrane<br />
roof (PMR) systems in the United<br />
States to help them select the<br />
appropriate stone or paver ballast<br />
design <strong>for</strong> each job. PMR places<br />
STYROFOAM Brand Extruded<br />
Polystyrene Insulation above the<br />
roofing membrane, protecting it<br />
from both physical abuse and the<br />
stress of temperature extremes.<br />
The function of the roof ballast,<br />
then, is to keep the insulation<br />
secure during wind and rain storms.<br />
PMR systems that are installed<br />
in accordance with these re<strong>com</strong>mendations<br />
may qualify <strong>for</strong><br />
Dow’s 10-, 15- or 20-year limited<br />
warranties, covering both the thermal<br />
resistance of STYROFOAM <br />
Brand Insulation and the wind<br />
resistance of the ballast design to<br />
a maximum wind speed of 80<br />
mph.* See the PMR warranty<br />
certificates <strong>for</strong> details.**<br />
The in<strong>for</strong>mation presented is<br />
based on extensive wind testing<br />
of ballasted roofing systems at<br />
the National Research Council of<br />
Canada and from portions of the<br />
ANSI/SPRI RP-4 Wind <strong>Design</strong><br />
Standard <strong>for</strong> <strong>Ballast</strong>ed Single-Ply<br />
Roofing Systems. The ANSI/SPRI<br />
data was utilized <strong>for</strong> the mechanically<br />
attached and loose-laid systems.<br />
This document first presents<br />
some General <strong>Design</strong><br />
Considerations, then a series of<br />
tables from which the proper ballast<br />
design can be selected. The final<br />
section describes the requirements<br />
and alternatives of four re<strong>com</strong>mended<br />
ballast designs. It is the<br />
installer’s responsibility to make<br />
sure that the PMR system fits the<br />
needs of each building. No warranties<br />
other than the standard PMR<br />
limited warranties are provided as<br />
a result of in<strong>for</strong>mation provided in<br />
this Tech Solutions.<br />
General <strong>Design</strong><br />
Considerations<br />
The following factors should be<br />
considered when designing a<br />
ballasted PMR system:<br />
Roof Structure<br />
The building structure (either<br />
new or retrofit) must be<br />
strong enough to support<br />
the present and<br />
future dead loads on the<br />
roof, including the stone<br />
ballast, as well as the<br />
anticipated live loads.<br />
<strong>TECH</strong> <strong>SOLUTIONS</strong> <strong>508.1</strong><br />
<strong>Ballast</strong> <strong>Design</strong> <strong>Guide</strong><br />
<strong>for</strong> PMR Systems (U.S.)<br />
PMR systems that are installed in accordance with these<br />
re<strong>com</strong>mendations may qualify <strong>for</strong> Dow’s 10-, 15- or 20-year limited warranties ...<br />
Slope<br />
®Trademark of The Dow Chemical Company (“Dow”) or an affiliated <strong>com</strong>pany of Dow<br />
*Three-second gust wind speed<br />
**Certificate <strong>for</strong>m numbers are 179-05272 (10-year), 179-05274 (15-year) and 179-05275 (20-year).<br />
The roof slope should not<br />
exceed 2" in 12".<br />
<strong>Design</strong> Wind Speed<br />
The design wind speed <strong>for</strong> the<br />
building location should be determined<br />
from the ANSI/ASCE 7-95<br />
wind speed map, Figure 1, or<br />
from the local code authority.<br />
Roof Height<br />
The roof height from the<br />
ground level to the top of the<br />
new roofing system may vary on<br />
different sides of the building.<br />
There<strong>for</strong>e, the height should be<br />
based on the worst-case elevation.<br />
Parapet Height<br />
The parapet wall height should<br />
be measured from the top of the<br />
ballast to the top of the parapet.<br />
PMR places STYROFOAM Brand Extruded<br />
Polystyrene Insulation above the roofing<br />
membrane, protecting it from both physical<br />
abuse and the stress of temperature extremes.<br />
UNITED STATES . COMMERCIAL <strong>TECH</strong>NICAL INFORMATION
If the height varies, the shortest<br />
parapet height should be used.<br />
For special cases, contact your<br />
Dow sales representative at<br />
1-866-583-BLUE (2583).<br />
Gravel Stop<br />
If a gravel stop is used at the<br />
building perimeter, its height<br />
above the ballast should be a<br />
minimum of 2" when necessary<br />
to contain the ballast.<br />
Areas Requiring Extra <strong>Ballast</strong><br />
Certain areas of the roof insulation<br />
require additional ballast to<br />
over<strong>com</strong>e high wind loads and to<br />
restrain the foam from floating<br />
during heavy rain storms. This<br />
ensures that individual stones<br />
cannot migrate to below the foam<br />
and abrade the membrane. Areas<br />
that require additional ballast are:<br />
Perimeter Edge of Insulation,<br />
which is an 8.5' wide swath running<br />
along the perimeter edge of the roof<br />
insulation (including any insulation<br />
adjacent to higher walls).<br />
Penetrations Through Insulation,<br />
which are 2' wide swaths running<br />
around any roof insulation penetrations<br />
that exceed 4' in any<br />
direction, such as skylights,<br />
expansion joints, equipment<br />
pads, etc.<br />
Corners, where arrays of concrete<br />
pavers are required in PMR<br />
<strong>Ballast</strong> <strong>Design</strong>s #2 and #3.<br />
Certain areas of the roof insulation<br />
require additional ballast to over<strong>com</strong>e<br />
high wind loads and to restrain the foam<br />
from floating during heavy rain storms.<br />
Building Exposure<br />
The surrounding terrain has an<br />
effect on the o verall wind exposure<br />
of the building. The exposure can<br />
be categorized as (P) Somewhat<br />
Protected or (E) Full Exposure to<br />
Winds. (P = Buildings located in<br />
protected areas, such as wooded<br />
areas or where buildings nearby<br />
are taller and offer some wind<br />
resistance. E = Buildings located<br />
on plains or shorelines, which offer<br />
little or no protection from winds.)<br />
Concrete Pavers<br />
Concrete pavers should be<br />
manufactured from minimum<br />
3,000 lb/in 2 concrete and should<br />
weigh a minimum of 18 lb/ft 2 .<br />
Paver Venting<br />
When pavers cover over 10<br />
percent of the insulation surface,<br />
a 3/16" ventilating air space is<br />
usually required between the<br />
foam and the pavers to prevent<br />
freeze-thaw spalling of the concrete<br />
and moisture vapor buildup in the<br />
insulation. This air space can be<br />
achieved with paver pedestals,<br />
with STYROFOAM Brand Ribbed<br />
ROOFMATE Insulation or with<br />
ribbed or footed concrete pavers.<br />
In areas with less than 3,000<br />
heating degree days, the<br />
air space is not required.<br />
This air space is not required if<br />
the pavers are covering only a<br />
limited area, such as corners of<br />
the roof or narrow roof walkways.<br />
<strong>TECH</strong> <strong>SOLUTIONS</strong> <strong>508.1</strong><br />
<strong>Ballast</strong> <strong>Design</strong> <strong>Guide</strong><br />
<strong>for</strong> PMR Systems (U.S.)<br />
Paver Strapping<br />
Strapping of pavers should be<br />
ac<strong>com</strong>plished with 22 gauge, 3"<br />
wide x 12' long galvanized or<br />
stainless steel straps. Strapping<br />
should be mechanically fastened<br />
to each paver with minimum 1/4"<br />
x 1-1/4" corrosion-resistant<br />
metal anchors, expanded in<br />
predrilled holes, such as the<br />
Zamac Nailin #2814 by Powers<br />
Fasteners, Inc. and TRUFAST<br />
Zamac Nailin by TRUFAST<br />
Corporation.<br />
The in<strong>for</strong>mation presented is based on<br />
extensive wind testing of ballasted roof-<br />
ing systems at the National Research<br />
Council of Canada and from portions of<br />
the ANSI/SPRI RP-4 Wind <strong>Design</strong><br />
Standard <strong>for</strong> <strong>Ballast</strong>ed Single-Ply<br />
Roofing Systems.<br />
Interlocking Pavers<br />
Proprietary interlocking pavers<br />
can be used as an optional ballast<br />
system.<br />
These pavers are lighter in<br />
weight than the noninterlocking<br />
pavers described above. The<br />
wind resistance of proprietary<br />
interlocking pavers is not covered<br />
by the Dow warranties, but may<br />
be covered by the paver manufacturer’s<br />
warranty.<br />
UNITED STATES . COMMERCIAL <strong>TECH</strong>NICAL INFORMATION
<strong>Ballast</strong> <strong>Design</strong><br />
Options<br />
Selection of the Proper PMR<br />
<strong>Ballast</strong> <strong>Design</strong><br />
A designer of PMR systems<br />
has four ballast designs to<br />
choose from: Standard, #1, #2<br />
and #3. These designs vary with<br />
building height, parapet height,<br />
membrane attachment and wind<br />
speed. The tables (at right) are<br />
organized by membrane attachment<br />
method and building height,<br />
and list the ballast design that is<br />
required <strong>for</strong> each roof condition.<br />
Table A: Adhered Membranes,<br />
roof heights 12'- 45'<br />
Table B: Adhered Membranes,<br />
roof heights from 45'-70'<br />
Table C: Adhered Membranes,<br />
roof heights from 70' - 500'<br />
Table D: Mechanically Attached<br />
or Loose-Laid <strong>Ballast</strong>ed<br />
Membranes, roof heights up to<br />
150', maximum<br />
To determine the appropriate<br />
design, work through one of<br />
these four tables by selecting the<br />
appropriate:<br />
1. Roof membrane attachment<br />
(adhered or not)<br />
2. Building height<br />
3. <strong>Design</strong> wind speed<br />
4. Parapet height<br />
5. Building site exposure<br />
Find the proper ballast design.<br />
If paver ballast is to be used and<br />
will cover over 90 percent of the<br />
insulation, determine if paver<br />
venting is needed and, if so, how<br />
it will be ac<strong>com</strong>plished.<br />
Then, after determining the appropriate ballast design, see<br />
“Requirements of PMR <strong>Ballast</strong> <strong>Design</strong>s” on page 4.<br />
Table A Membrane: Adhered Roof Heights: 12' to 45'<br />
A-1. For 2" high gravel stops to 36" high parapets<br />
<strong>Design</strong> Wind Speed, mph 90 100 110 120 130&140<br />
Site Exposure P&E P&E P&E P&E P&E<br />
<strong>Ballast</strong> <strong>Design</strong> Standard 1 1 1 1<br />
A-2. For parapet heights above 36"<br />
<strong>Design</strong> Wind Speed, mph 90 100 110 120 130&140<br />
Site Exposure P&E P&E P&E P&E P&E<br />
<strong>Ballast</strong> <strong>Design</strong> Standard Standard Standard Standard Standard<br />
Table B Membrane: Adhered Roof Heights: 45' to 70'<br />
B-1. For 6" high gravel stops to 36" high parapets<br />
<strong>Design</strong> Wind Speed, mph 90 100 110 120 130&140<br />
Site Exposure P&E P&E P&E P&E P&E<br />
<strong>Ballast</strong> <strong>Design</strong> Standard 1 1 1 1<br />
B-2. For parapet heights above 36"<br />
<strong>Design</strong> Wind Speed, mph 90 100 110 120 130&140<br />
Site Exposure P&E P&E P&E P&E P&E<br />
<strong>Ballast</strong> <strong>Design</strong> Standard Standard Standard Standard Standard<br />
Table C Membrane: Adhered Roof Heights: 70' to 500'<br />
C-1. For parapet heights 18" to 36" (<strong>for</strong> lower parapets, contact Dow)<br />
<strong>Design</strong> Wind Speed, mph 90 100 110 120 130&140<br />
Site Exposure P&E P&E P&E P&E P&E<br />
<strong>Ballast</strong> <strong>Design</strong>, feet<br />
>70 – 100 1 1 2 2 2<br />
>100 – 200 1 1 2 2 3<br />
>200 – 300 1 2 2 3 3<br />
>300 – 400 1 2 2 3 NR<br />
>400 – 500 1 2 2 3 NR<br />
C-2. For parapet heights above 36"<br />
<strong>Design</strong> Wind Speed, mph 90 100 110 120 130&140<br />
Site Exposure P&E P&E P&E P&E P&E<br />
<strong>Ballast</strong> <strong>Design</strong>, feet<br />
>70 – 100 Standard 1 1 1 1<br />
>100 – 200 Standard 1 1 1 2<br />
>200 – 300 1 1 1 1 2<br />
>300 – 400 1 1 1 2 2<br />
>400 – 500 1 1 1 2 2<br />
NR = Not Re<strong>com</strong>mended<br />
<strong>TECH</strong> <strong>SOLUTIONS</strong> <strong>508.1</strong><br />
<strong>Ballast</strong> <strong>Design</strong> <strong>Guide</strong><br />
<strong>for</strong> PMR Systems (U.S.)<br />
UNITED STATES . COMMERCIAL <strong>TECH</strong>NICAL INFORMATION
NOTE: For roofs above 150', contact your Dow sales representative at 1-866-583-BLUE<br />
(2583) <strong>for</strong> an individual building analysis.<br />
NOTE: These tables assume that you have specified proper provisions <strong>for</strong> sealing off<br />
openings in the roof deck and any perimeter blocking, so as to prevent air from getting<br />
immediately below the roofing membrane and exerting a “billowing” <strong>for</strong>ce on the membrane.<br />
Table D Membrane: Loose-Laid <strong>Ballast</strong>ed or<br />
Mechanically Attached<br />
Roof Heights: up to 150', maximum<br />
D-1. From 2" high gravel stops to 5.9" high parapets<br />
<strong>Design</strong> Wind<br />
Speed, mph 90 100 110 120 130 140<br />
Site Exposure E P E P E P E P E P E P<br />
<strong>Ballast</strong> <strong>Design</strong>, feet<br />
0 – 15 S S 1 S 1 1 1 1 2 2 NR 3<br />
>15 – 30 S S 1 S 1 1 1 1 2 2 NR 3<br />
>30 – 60 1 1 1 1 2 2 2 2 3 3 NR NR<br />
>60 – 90 2 2 2 2 2 2 3 3 NR NR NR NR<br />
>90 – 120 2 2 2 2 3 3 NR NR NR NR NR NR<br />
>120 – 150 2 2 2 2 3 3 NR NR NR NR NR NR<br />
D-2. For parapet heights from 6.0" to 11.9"<br />
<strong>Design</strong> Wind<br />
Speed, mph 90 100 110 120 130 140<br />
Site Exposure E P E P E P E P E P E P<br />
<strong>Ballast</strong> <strong>Design</strong>, feet<br />
0 – 15 S S 1 S 1 1 1 1 2 2 3 3<br />
>15 – 30 S S 1 S 1 1 1 1 2 2 3 3<br />
>30 – 60 1 1 1 1 1 1 2 2 3 3 NR 3<br />
>60 – 90 2 2 2 2 2 2 3 3 NR NR NR NR<br />
>90 – 120 2 2 2 2 3 3 NR NR NR NR NR NR<br />
>120 – 150 2 2 2 2 3 3 NR NR NR NR NR NR<br />
D-3. For parapet heights from 12.0" to 17.9"<br />
<strong>Design</strong> Wind<br />
Speed, mph 90 100 110 120 130 140<br />
Site Exposure E P E P E P E P E P E P<br />
<strong>Ballast</strong> <strong>Design</strong>, feet<br />
0 – 15 S S S S 1 S 1 2 3 3 3 3<br />
>15 – 30 S S 1 S 1 1 1 2 3 3 3 3<br />
>30 – 60 1 S 1 1 1 1 2 2 3 3 NR 3<br />
>60 – 90 1 1 1 1 2 2 3 3 NR NR NR NR<br />
>90 – 120 1 1 2 2 3 3 NR NR NR NR NR NR<br />
>120 – 150 2 2 2 2 3 3 NR NR NR NR NR NR<br />
D-4. For parapet heights from 18.0" to 23.9"<br />
<strong>Design</strong> Wind<br />
Speed, mph 90 100 110 120 130 140<br />
Site Exposure E P E P E P E P E P E P<br />
<strong>Ballast</strong> <strong>Design</strong>, feet<br />
0 – 15 S S S S S S 1 1 3 3 3 3<br />
>15 – 30 S S S S S S 1 1 3 3 3 3<br />
>30 – 60 1 S 1 1 1 1 2 2 3 3 3 3<br />
>60 – 90 1 1 1 1 1 1 3 3 NR 3 NR NR<br />
>90 – 120 1 1 2 2 2 2 NR NR NR NR NR NR<br />
>120 – 150 2 2 2 2 3 3 NR NR NR NR NR NR<br />
NR = Not Re<strong>com</strong>mended<br />
D-5. For parapet heights from 24.0" to 35.9"<br />
<strong>Design</strong> Wind<br />
Speed, mph 90 100 110 120 130 140<br />
Site Exposure E P E P E P E P E P E P<br />
<strong>Ballast</strong> <strong>Design</strong>, feet<br />
0 – 15 S S S S S S 1 1 3 3 3 3<br />
>15 – 30 S S S S S S 1 1 3 3 3 3<br />
>30 – 60 1 S 1 S 1 S 1 1 3 3 3 3<br />
>60 – 90 1 1 1 1 1 1 2 2 3 3 3 3<br />
>90 – 120 1 1 1 1 2 2 3 3 3 3 3 3<br />
>120 – 150 2 2 2 2 3 3 3 3 3 3 NR NR<br />
D-6. For parapet heights from 36.0" to 71.9"<br />
<strong>Design</strong> Wind<br />
Speed, mph 90 100 110 120 130 140<br />
Site Exposure E P E P E P E P E P E P<br />
<strong>Ballast</strong> <strong>Design</strong>, feet<br />
0 – 15 S S S S S S 1 1 3 3 3 3<br />
>15 – 30 S S S S S S 1 1 3 3 3 3<br />
>30 – 60 S S 1 S 1 S 1 1 3 3 3 3<br />
>60 – 90 1 1 1 1 1 1 2 1 3 3 3 3<br />
>90 – 120 1 1 1 1 1 1 2 2 3 3 3 3<br />
>120 – 150 1 1 2 1 2 1 3 3 3 3 NR 3<br />
D-7. For parapet heights from 72.0" to 96"<br />
<strong>Design</strong> Wind<br />
Speed, mph 90 100 110 120 130 140<br />
Site Exposure E P E P E P E P E P E P<br />
<strong>Ballast</strong> <strong>Design</strong>, feet<br />
0 – 15 S S S S S S 1 1 3 3 3 3<br />
>15 – 30 S S S S S S 1 1 3 3 3 3<br />
>30 – 60 S S 1 S 1 S 1 1 3 3 3 3<br />
>60 – 90 S S 1 1 1 1 1 1 3 3 3 3<br />
>90 – 120 1 1 1 1 1 1 1 1 3 3 3 3<br />
>120 – 150 1 1 2 2 2 2 2 2 3 3 3 3<br />
NR = Not Re<strong>com</strong>mended<br />
Requirements of PMR <strong>Ballast</strong><br />
<strong>Design</strong>s<br />
Stone <strong>Ballast</strong><br />
<strong>TECH</strong> <strong>SOLUTIONS</strong> <strong>508.1</strong><br />
<strong>Ballast</strong> <strong>Design</strong> <strong>Guide</strong><br />
<strong>for</strong> PMR Systems (U.S.)<br />
All references to stone ballast herein are references<br />
to ASTM D448. The sizes and sieve analyses of the<br />
aggregates re<strong>com</strong>mended in this Tech Solutions are<br />
listed below.<br />
ASTM D448: Standard Sizes of Coarse Aggregate<br />
Weight Percent Finer Than Sieve Openings<br />
Nominal<br />
Size Size Square<br />
Number Openings 3" 2-1/2" 2" 1-1/2" 1" 3/4" 1/2" 3/8"<br />
2<br />
2-1/2"<br />
to 1-1/2" 100<br />
90 to 35 to<br />
100 70<br />
0 to<br />
15<br />
0<br />
— to 5<br />
— —<br />
4<br />
1-1/2"<br />
to 3/4"<br />
— —<br />
100<br />
90 to 20 to 0 to<br />
100 55 15<br />
—<br />
0 to<br />
5<br />
5<br />
1"<br />
to 1/2"<br />
— — —<br />
100<br />
90 to 20 to 0 to 0 to<br />
100 55 10 5<br />
UNITED STATES . COMMERCIAL <strong>TECH</strong>NICAL INFORMATION
The following tables describe the requirements <strong>for</strong> each of the four<br />
PMR ballast designs identified in Tables A, B, C and D, including<br />
alternate designs and corner paver arrays.<br />
PMR <strong>Ballast</strong> <strong>Design</strong>: Standard<br />
Field<br />
Perimeter<br />
& Penetrations<br />
Corners<br />
Options to above<br />
PMR <strong>Ballast</strong> <strong>Design</strong>: #1<br />
Field<br />
Perimeter<br />
& Penetrations<br />
Corners<br />
Options to above<br />
PMR <strong>Ballast</strong> <strong>Design</strong>: #2<br />
Field<br />
Perimeter<br />
& Penetrations<br />
Corners<br />
Options to above<br />
PMR <strong>Ballast</strong> <strong>Design</strong>: #3<br />
Field<br />
Perimeter<br />
Penetrations<br />
Corners<br />
Options to above<br />
Install 10 lb/ft 2 of #5 aggregate (1" stone). It may be crushed stone or rounded<br />
riverbed stone.<br />
Install 15 lb/ft 2 of #5 aggregate. If the foam is 3" or more in thickness, install<br />
20 lb/ft 2 . As an alternate to either the 15 or 20 lb/ft 2 of stone ballast, one row of<br />
8" x 16" x 2" concrete pavers may be installed along the perimeter edge of the<br />
insulation and around penetrations of the insulation. The balance of the area<br />
should be covered with 10 lb/ft 2 of #5 aggregate.<br />
Same as Perimeter & Penetrations.<br />
A minimum of 18 lb/ft 2 of concrete pavers may be installed over the entire roof.<br />
OR<br />
A minimum of 11 lb/ft 2 of proprietary interlocking concrete pavers (warranted by<br />
others) may be installed over the entire roof.<br />
Install 12 lb/ft 2 of #5 aggregate (1-1/2" stone). It may be crushed stone or rounded<br />
riverbed stone.<br />
Install 15 lb/ft 2 of #4 aggregate. If the foam is 3" or more in thickness, install<br />
20 lb/ft 2 . As an alternate to either the 15 or 20 lb/ft 2 of stone ballast, two rows (4')<br />
of 24" x 24" x 2" concrete pavers may be installed along the perimeter edge of<br />
the insulation and around penetrations of the insulation.<br />
Same as Perimeter & Penetrations.<br />
A minimum of 22 lb/ft 2 of concrete pavers may be installed over the entire roof.<br />
OR<br />
A minimum of 11 lb/ft 2 of proprietary interlocking concrete pavers (warranted by<br />
others) may be installed over the entire roof.<br />
Install 13 lb/ft 2 of #2 aggregate (2-1/2" stone). It may be crushed stone or rounded<br />
riverbed stone.<br />
Install 15 lb/ft 2 of #2 aggregate. If the foam is 3" or more in thickness, install<br />
20 lb/ft 2 . As an alternate to either the 15 or 20 lb/ft 2 of stone ballast, three rows<br />
(6') of 24" x 24" x 2" concrete pavers may be installed along the perimeter edge<br />
of the insulation and around penetrations of the insulation, with the first row of<br />
perimeter edge pavers strapped together, straps running parallel to the parapets.<br />
Install Paver Array 1.<br />
A minimum of 22 lb/ft 2 of concrete pavers may be installed over the entire roof,<br />
with the first row of perimeter edge pavers strapped together, straps running<br />
parallel to the parapets.<br />
OR<br />
A minimum of 11 lb/ft 2 of proprietary interlocking concrete pavers (warranted by<br />
others) may be installed over the entire roof.<br />
Install 13 lb/ft 2 of #2 aggregate (2-1/2" stone). It may be crushed stone or rounded<br />
riverbed stone.<br />
Adhere the membrane to the roof deck 4' from the parapets. Install four rows (8')<br />
of 24" x 24" x 2" concrete pavers along the perimeter edge and strap the first<br />
two rows together, straps running parallel to the parapets.<br />
Install 15 lb/ft 2 of #2 aggregate. If the foam is 3" or more in thickness, install 20 lb/ft 2 .<br />
Install Paver Array 2.<br />
Minimum of 22 lb/ft 2 of concrete pavers may be installed over the entire roof, with<br />
the two rows of pavers nearest the parapets strapped together, straps running<br />
parallel to the parapets.<br />
OR<br />
Minimum of 11 lb/ft 2 of proprietary interlocking concrete pavers (warranted by<br />
others) may be installed over the entire roof.<br />
<strong>TECH</strong> <strong>SOLUTIONS</strong> <strong>508.1</strong><br />
<strong>Ballast</strong> <strong>Design</strong> <strong>Guide</strong><br />
<strong>for</strong> PMR Systems (U.S.)<br />
UNITED STATES . COMMERCIAL <strong>TECH</strong>NICAL INFORMATION
Figure 1: Basic Wind Speed Map<br />
<strong>TECH</strong> <strong>SOLUTIONS</strong> <strong>508.1</strong><br />
<strong>Ballast</strong> <strong>Design</strong> <strong>Guide</strong><br />
<strong>for</strong> PMR Systems (U.S.)<br />
UNITED STATES . COMMERCIAL <strong>TECH</strong>NICAL INFORMATION
Corner Paver Array 1, <strong>for</strong> <strong>Ballast</strong> <strong>Design</strong> #2<br />
Corner Paver Array 2, <strong>for</strong> <strong>Ballast</strong> <strong>Design</strong> #2<br />
Stone <strong>Ballast</strong><br />
Concrete Pavers<br />
Steel Strapping<br />
Anchor<br />
Stone <strong>Ballast</strong><br />
Concrete Pavers<br />
Steel Strapping<br />
Anchor<br />
<strong>TECH</strong> <strong>SOLUTIONS</strong> <strong>508.1</strong><br />
<strong>Ballast</strong> <strong>Design</strong> <strong>Guide</strong><br />
<strong>for</strong> PMR Systems (U.S.)<br />
UNITED STATES . COMMERCIAL <strong>TECH</strong>NICAL INFORMATION
IN THE U.S.: For Technical In<strong>for</strong>mation: 1-866-583-BLUE (2583) . For Sales In<strong>for</strong>mation: 1-800-232-2436<br />
THE DOW CHEMICAL COMPANY . Dow Building Solutions . 200 Larkin . Midland, MI 48674 . www.dowbuildingsolutions.<strong>com</strong><br />
NOTICE: No freedom from any patent owned by Dow or others is to be inferred. Because use conditions and applicable laws may differ from one location<br />
to another and may change with time, Customer is responsible <strong>for</strong> determining whether products and the in<strong>for</strong>mation in this document are appropriate <strong>for</strong><br />
Customer’s use and <strong>for</strong> ensuring that Customer’s workplace and disposal practices are in <strong>com</strong>pliance with applicable laws and other government enactments.<br />
Dow assumes no obligation or liability <strong>for</strong> the in<strong>for</strong>mation in this document. NO EXPRESS WARRANTIES ARE GIVEN EXCEPT FOR ANY APPLICABLE<br />
WRITTEN WARRANTIES SPECIFICALLY PROVIDED BY DOW. ALL IMPLIED WARRANTIES INCLUDING THOSE OF MERCHANTABILITY AND FITNESS FOR<br />
A PARTICULAR PURPOSE ARE EXPRESSLY EXCLUDED.<br />
COMBUSTIBLE: Protect from high heat sources. Local building codes may require a protective or thermal barrier. For more in<strong>for</strong>mation, consult MSDS, call<br />
Dow at 1-866-583-BLUE (2583) or contact your local building inspector. In an emergency, call 1-989-636-4400.<br />
Building and/or construction practices unrelated to building materials could greatly affect moisture and the potential <strong>for</strong> mold <strong>for</strong>mation. No material<br />
supplier, including Dow, can give assurance that mold will not develop in any specific system.<br />
Published January 2009<br />
<strong>TECH</strong> <strong>SOLUTIONS</strong> <strong>508.1</strong><br />
<strong>Ballast</strong> <strong>Design</strong> <strong>Guide</strong><br />
<strong>for</strong> PMR Systems (U.S.)<br />
Printed in U.S.A. ®Trademark of The Dow Chemical Company (“Dow”) or an affiliated <strong>com</strong>pany of Dow<br />
Form No. 179-04395X-0109P&M<br />
McKAY199710<br />
UNITED STATES . COMMERCIAL <strong>TECH</strong>NICAL INFORMATION


