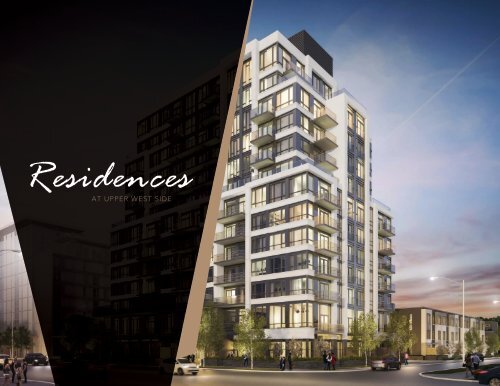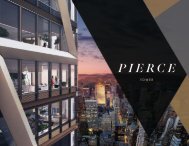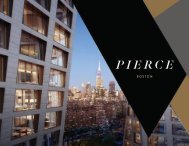Luxury2
Create successful ePaper yourself
Turn your PDF publications into a flip-book with our unique Google optimized e-Paper software.
Residences<br />
AT UPPER WEST SIDE
INVESTMENT SUMMARY<br />
A TROPHY ASSET<br />
We are pleased to present the offering of a 127-unit luxury apartment<br />
tower in Lower Manhattan. The building is comprised of one-,<br />
two- or three-bedroom luxury apartments with full amenities.<br />
Open layouts, high ceilings and slender columns combine to<br />
give a feeling of elegance and spaciousness. Full-length windows<br />
allow residents to enjoy unbeatable views, and add to the<br />
peaceful, exclusive and sophisticated atmosphere.<br />
An entrance foyer designed as a retreat from the busy<br />
activity of Manhattan opens to a graceful reception area,<br />
creating a vibrant social space to greet and mingle. The<br />
lobby also houses a bar lounge on the ground level, an<br />
all-day dining restaurant on level 1, and a pool bar<br />
on level 6.
STYLE AND ELEGANCE<br />
REST IN COMFORT<br />
It all begins somewhere among these 12 stories. A luxury apartment that<br />
speaks to you. Draws you to it. Contemporary living spaces of cool,<br />
natural openness facing the water. Expansive windows that look out<br />
and remind you of your wondrous surroundings. In a home unlike<br />
any other in the entire city. And more marvelous beyond anything<br />
yet attempted.<br />
Every detail has been thoughtfully included. For maximum<br />
luxury and enjoyment. Only steps from downtown and the<br />
riverfront. In the towers and outdoor spaces, entertainment<br />
for the eyes, mind, body and soul. Stimuli to allure your<br />
senses. To make every day at home, every sunset,<br />
effortless and full of pleasure.
THE LOCATION<br />
UPPER WEST SIDE<br />
UPPER WEST SIDE<br />
The Upper West Side is a neighborhood in the borough<br />
of Manhattan, New York City, that lies between Central<br />
Park and the Hudson River andbetween West 59th Street<br />
and West 110th Street. Like the Upper East Side, the Upper<br />
West Side is an affluent, primarily residential area with many<br />
of its residents working in commercial areas of Midtown and<br />
Lower Manhattan.<br />
It has the reputation of being New York City’s cultural and<br />
intellectual hub, with Columbia University and Barnard College<br />
located just past the north end of the neighborhood, and the<br />
Lincoln Center for the Performing Arts located at the south end.<br />
The Upper West Side is considered to be among New York City’s<br />
wealthiest neighborhoods.<br />
THE RESIDENCES
BRONX<br />
HARLEM<br />
UPPER EAST SIDE<br />
CENTRAL PARK
WHY NYC?<br />
THE BIG APPLE<br />
ATTRACTIONS<br />
1,700<br />
Parks and Recreation Facilities<br />
200+<br />
Museums<br />
POPULATION<br />
8.6M<br />
Population in NYC<br />
35.9<br />
Median Age<br />
#1<br />
Tech Workforce<br />
2.3M<br />
People with a Bachelor’s<br />
Degree or Higher<br />
EDUCATION<br />
105<br />
Higher Learning Institutions<br />
594K<br />
College Students in NYC
INFRASTRUCTURE<br />
LARGEST<br />
Public Transit System in US<br />
THREE<br />
Major Airports<br />
$83K<br />
Median Household<br />
Income<br />
ECONOMY<br />
$1.3T<br />
GDP in NYC Metro<br />
52<br />
Fortune 500<br />
Companies<br />
MOST<br />
Venture Capital in US<br />
TOURISM<br />
63.8M<br />
Visitors in 2017<br />
125K<br />
Hotel Rooms
THE DETAILS<br />
Interior Finishes<br />
- Elegant contemporary design details<br />
- Luxurious marble floors<br />
- Expansive floor-to-ceiling windows<br />
- Up to 12’ ceiling heights<br />
Kitchen Finishes<br />
- Incredible Italian designs with European appliances<br />
- Latest integrated gas with oven, refrigerator and dishwasher<br />
- Modern quartz stone countertops<br />
- Rich wood veneer and glass cabinets<br />
Bathroom Finishes<br />
- Bathtub with an expansive marble deck<br />
- Kohler fittings and designer accessories<br />
- Unique selection of stones and finishes<br />
- Large walk-in showers, with ceiling-mounted rain showers
BUILDING SPECS<br />
Building Size:<br />
117,000 SF<br />
Units: 127<br />
Stories: 12<br />
Lobby:<br />
Elevators:<br />
Electrical System:<br />
Security:<br />
Ceiling Heights:<br />
Roof:<br />
Backup Power:<br />
Telecom:<br />
HVAC System:<br />
Loading Docks:<br />
Exterior Glass:<br />
Plumbing:<br />
Amenities:<br />
LEED Rating:<br />
ADA:<br />
Glass doors, stone clad and wood panel walls<br />
4 elevators with 3,500 pound capacity<br />
480 volt, 3-phase, 4-wire network service with two 4,000 amp switchboards<br />
Security team on site and on call 24/7 with video monitoring<br />
11’ ceilings in apartments, 20’ ceilings in lobby<br />
Ballasted 215-mil thick, reinforced hot rubberized asphalt membrane in IRMA configuration<br />
Diesel engine-driven standby power 650kW, three (3) phase generator with automatic controls<br />
There will be multiple four-inch (4”) conduits for incoming service conductors by local providers<br />
Chilled water central plant system with one central variable air volume air handling unit on each floor<br />
There will be two loading docks on the ground level accessible from the rear of the building<br />
A floor-to-ceiling glass curtain-wall window glazing system covers the majority of the building façade<br />
Connection points for domestic cold water, waste and plumbing vent will be provided at two (2) points<br />
Lobby, swimming pool, fitness center, rooftop deck, laundry room, and lounge area<br />
LEED-Silver<br />
The building will be fully ADA compliant with universal access
LUXURY FINISHES<br />
IN EVERY APARTMENT<br />
The units are framed by large panoramic floor-to-ceiling windows<br />
that open up to views of Downtown Manhattan and the Hudson<br />
River. These residences feature 12 foot ceiling heights, three-sided<br />
open balconies and terraces, as well as extraordinary glass pods<br />
that extend out of the building to offer the exclusivity of a<br />
private viewing deck floating above the city.<br />
All residences come equipped with a contemporary<br />
lighting package, including recessed lighting, dimmers,<br />
and lighting control. Paint selections included and<br />
come recommended to complement flooring<br />
selections.
BALCONIES<br />
WITH A VIEW
UNIT 1<br />
ONE BEDROOM/1 BATHROOM<br />
RESIDENCE:<br />
BALCONY:<br />
TOTAL:<br />
585 SF<br />
130 SF<br />
715 SF
UNIT 2<br />
ONE BEDROOM/1 BATHROOM<br />
RESIDENCE:<br />
BALCONY:<br />
TOTAL:<br />
650 SF<br />
130 SF<br />
780 SF
UNIT 3<br />
TWO BEDROOM/1.5 BATHROOM<br />
RESIDENCE:<br />
BALCONY:<br />
TOTAL:<br />
950 SF<br />
130 SF<br />
1,080 SF
UNIT 4<br />
TWO BEDROOM/2 BATHROOM<br />
RESIDENCE:<br />
BALCONY:<br />
TOTAL:<br />
1,000 SF<br />
130 SF<br />
1,130 SF
FINANCIALS<br />
A TURNKEY CASH-FLOWING ASSET<br />
OFFERING DETAILS<br />
Property<br />
The Residences<br />
Address<br />
101 West 42nd Street<br />
Building Size<br />
117,000 SF<br />
Lot Size<br />
0.27 Acres<br />
Units 127<br />
Price $70,000,000<br />
Price Per SF $598.29<br />
Price Per Unit $551,181<br />
Down Payment $14,000,000<br />
PROJECTED RETURNS<br />
Year 1 NOI $5,000,000<br />
Year 1 Cap Rate 7.14%<br />
10-Yr Unleveraged IRR 11.47%<br />
10-Yr Leveraged IRR 18.46%<br />
Cash Flow Before D/S $4,100,000<br />
Cash Flow After D/S $2,400,000<br />
DEBT FINANCING<br />
Loan Amount $56,000,000<br />
Loan to Sales Price Ratio 80%<br />
Interest Rate 5.50%<br />
Term<br />
10 Years<br />
Amortization Period<br />
25 Years, 2 Years I/O<br />
Maturity October, 2028<br />
Outstanding Loan Balance (Yr 10) $5,600,000<br />
Annual Debt Service Payment $4,762,395<br />
Year 1 Debt Service Coverage Ratio 1.66<br />
Loan Constant P&I Only 7.37%<br />
OPERATING PARAMETERS<br />
Current Operating Expenses $1,000,000<br />
End of Year 1 Operating Expenses (SF/YR) $44.53<br />
End of Year 1 Capital Reserves (SF/YR) $0.28<br />
Occupancy Rate 98%
OPERATING<br />
CURRENT AND PROJECTED<br />
OPERATING INCOME<br />
Income Current Year 1 Per Unit Per SF<br />
Gross Scheduled Rent $6,000,000 $6,200,000 $47,244 $51.28<br />
Physical Vacancy ($180,000) ($190,000) ($1,417) ($1.54)<br />
Total Vacancy ($180,000) ($190,000) ($1,417) ($1.54)<br />
Effective Gross Income $5,820,000 $6,010,000 $45,826 $49.74<br />
Expenses Current Year 1 Per Unit Per SF<br />
Real Estate Taxes $1,000,000 $1,000,000 $7,874 $8.54<br />
Insurance $50,000 $50,000 $394 $0.43<br />
Utilities - Electric $20,000 $20,000 $157 $0.17<br />
Utilities - Water & Sewer $30,000 $30,000 $236 $0.26<br />
Repairs & Maintenance $40,000 $40,000 $315 $0.34<br />
Operating Reserves $10,000 $10,000 $79 $0.09<br />
Management Fee $50,000 $50,000 $394 $0.45<br />
Total Expenses $1,200,000 $1,200,000 $9,449 $10.26<br />
Expenses as % of EGI 20.61% 20.61%<br />
Net Operating Income $4,800,000 $5,000,000 $36,377 $41.03
Residences<br />
AT UPPER WEST SIDE<br />
Chris Williams<br />
Senior Managing Director<br />
New York Office<br />
Tel: 212-893-6416<br />
Fax: 212-701.4185<br />
cwilliams@realestate.com<br />
Andrew Rutledge<br />
Senior Vice President<br />
New York Office<br />
Tel: 212-893-6416<br />
Fax: 212-701.4185<br />
arutledge@realestate.com





